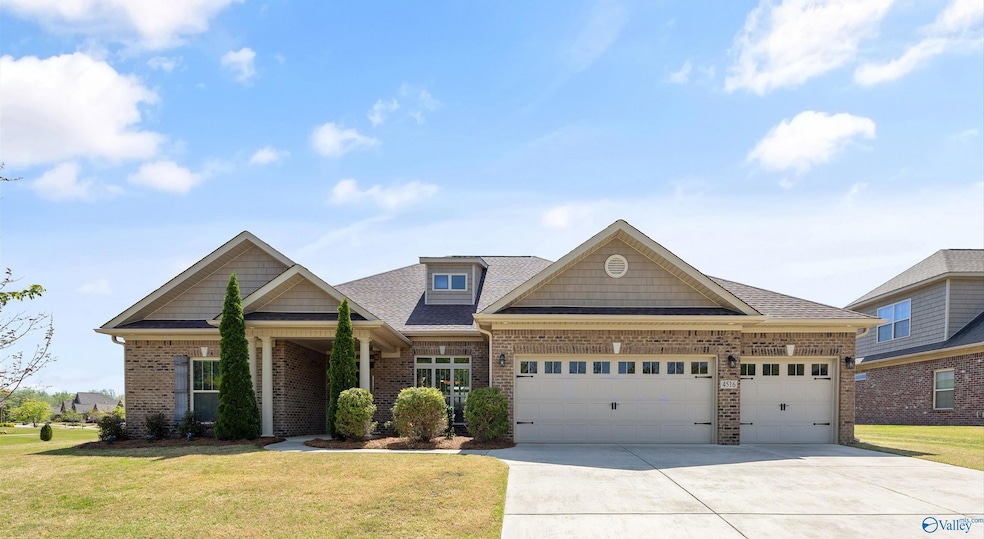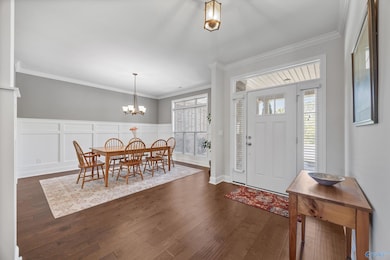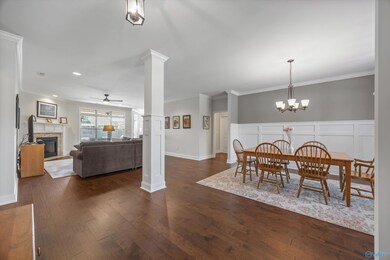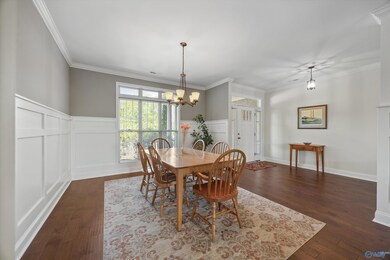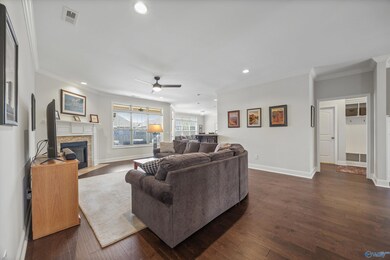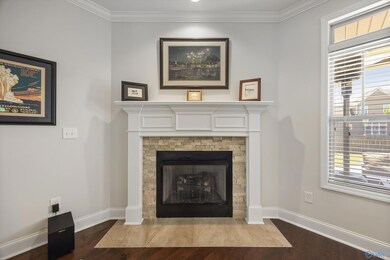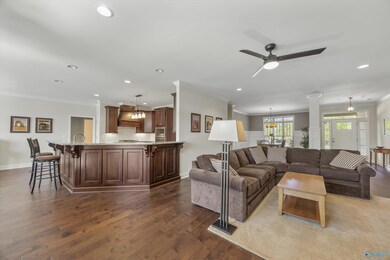
4516 Cattail Cove SE Owens Cross Roads, AL 35763
Highlights
- Open Floorplan
- Clubhouse
- Gas Log Fireplace
- Goldsmith-Schiffman Elementary School Rated A-
- Central Heating and Cooling System
About This Home
As of May 2025Pristine four bedroom ranch home on a spacious corner lot with beautiful mountain views. The incredible Kitchen boasts abundant cabinetry, granite countertops and stainless steel appliances. The centrally situated Family room with cozy fireplace seamlessly connects to the Dining areas creating an ideal space for gatherings. Enjoy an exceptional private Owner's retreat featuring a spa-like ensuite bath for ultimate relaxation. Three guest rooms and two full baths ensure space for everyone and everything. Step outside to a covered patio where you can take in the mountain views, overlooking a park-like yard perfect for outdoor enjoyment. A true gem blending comfort and style.
Last Agent to Sell the Property
Keller Williams Horizon License #80729 Listed on: 04/15/2025

Home Details
Home Type
- Single Family
Year Built
- Built in 2018
Lot Details
- 0.3 Acre Lot
- Sprinkler System
HOA Fees
- $63 Monthly HOA Fees
Home Design
- Brick Exterior Construction
- Slab Foundation
Interior Spaces
- 2,811 Sq Ft Home
- Property has 1 Level
- Open Floorplan
- Gas Log Fireplace
Kitchen
- Gas Cooktop
- Microwave
- Dishwasher
- Disposal
Bedrooms and Bathrooms
- 4 Bedrooms
- 3 Full Bathrooms
Parking
- 3 Car Garage
- Front Facing Garage
- Garage Door Opener
Schools
- Hampton Cove Elementary School
- Huntsville High School
Utilities
- Central Heating and Cooling System
Listing and Financial Details
- Tax Lot 79
Community Details
Overview
- Elevate Mgmt Association
- Built by JEFF BENTON HOMES
- River Park Subdivision
Amenities
- Common Area
- Clubhouse
Similar Homes in Owens Cross Roads, AL
Home Values in the Area
Average Home Value in this Area
Property History
| Date | Event | Price | Change | Sq Ft Price |
|---|---|---|---|---|
| 05/29/2025 05/29/25 | Sold | $525,000 | 0.0% | $187 / Sq Ft |
| 04/19/2025 04/19/25 | Pending | -- | -- | -- |
| 04/15/2025 04/15/25 | For Sale | $525,000 | +71.9% | $187 / Sq Ft |
| 07/18/2018 07/18/18 | Off Market | $305,380 | -- | -- |
| 04/18/2018 04/18/18 | Sold | $305,380 | 0.0% | $109 / Sq Ft |
| 03/16/2018 03/16/18 | Pending | -- | -- | -- |
| 03/16/2018 03/16/18 | For Sale | $305,380 | -- | $109 / Sq Ft |
Tax History Compared to Growth
Agents Affiliated with this Home
-
Susan Baldwin

Seller's Agent in 2025
Susan Baldwin
Keller Williams Horizon
(256) 653-8999
192 in this area
388 Total Sales
-
Heidi Langston

Seller Co-Listing Agent in 2025
Heidi Langston
Keller Williams Horizon
(256) 658-3068
29 in this area
92 Total Sales
-
Gina Terry

Buyer's Agent in 2025
Gina Terry
Keller Williams Realty
(256) 990-0974
17 in this area
122 Total Sales
-

Seller's Agent in 2018
Carrie Denenny
Green Mountain Realty
(256) 682-5305
-
Mathew Nixon

Buyer's Agent in 2018
Mathew Nixon
Coldwell Banker First
(256) 603-4262
18 in this area
135 Total Sales
Map
Source: ValleyMLS.com
MLS Number: 21886298
- 7526 Parktrace Ln SE
- 7602 Stillhaven Ct SE
- 7515 Park Trace Ln SE
- 7531 Hadleigh Crest Dr SE
- 7523 Hadleigh Crest Dr SE
- 4513 Stone Park Cir
- 9539 Hampton Oak Dr SE
- 7554 Crestridge Dr
- 4304 Adventura Dr SE
- 7109 Holly Creek Dr SE
- 7115 Holly Creek Dr SE
- 7105 Holly Creek Dr SE
- 4603 High Grove Dr SE
- 4603 High Grove Dr SE
- 4603 High Grove Dr SE
- 4603 High Grove Dr SE
- 4603 High Grove Dr SE
- 7112 Holly Creek Dr SE
- 4529 Blairmont Dr SE
- 6003 Gardner Maple Dr SE
