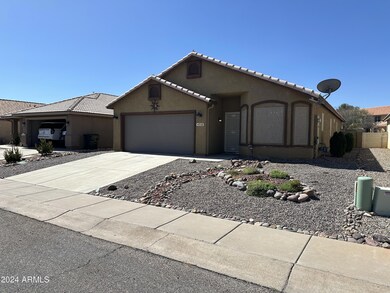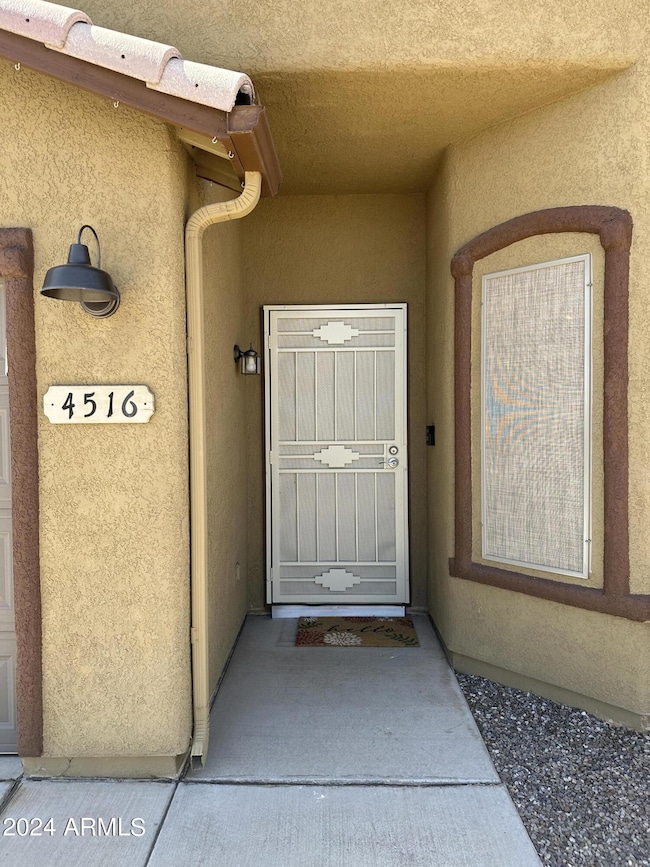
4516 Chaparral Loop Sierra Vista, AZ 85635
Highlights
- Mountain View
- Granite Countertops
- Covered patio or porch
- Vaulted Ceiling
- No HOA
- Double Pane Windows
About This Home
As of July 2024This updated 3 bedroom, 2 full bath, 2 car garage, 1418 sq home features an open floor plan with wood-burning fireplace that can be converted to gas, vaulted ceilings with fans in living room and master bedroom, luxury vinyl plank flooring throughout entire house, recently remodeled kitchen with soft-close maple cabinets, granite countertops, stainless steel farm sink, temperature sensing kitchen faucet, quiet garbage disposal. Master and guest bathrooms were recently remodeled with tile surrounds, new sinks and cabinets, mirrors, light fixtures, toilets, cast iron tub in guest and deep soaking tub in master. Garage features epoxy painted floor, painted drywalls, ceiling fan, installed cabinetry. Newer stainless steel washer/dryer included. Front and back yards are xeriscaped. Back yard features extensive paved patio area and a large workshop/garden shed that is wired for 220 and a kiln oven, plus mountain views! This house, close to Ft Huachuca, shops and schools, is either a gardener's delight, a ceramic worker's dream, or a woodworker's haven!This move-in ready house should go fast. Call today!
Last Agent to Sell the Property
Haymore Real Estate LLC License #BR683868000 Listed on: 05/21/2024
Home Details
Home Type
- Single Family
Est. Annual Taxes
- $1,264
Year Built
- Built in 2000
Lot Details
- 5,192 Sq Ft Lot
- Block Wall Fence
- Sprinklers on Timer
Parking
- 2 Car Garage
- Garage Door Opener
Home Design
- Wood Frame Construction
- Tile Roof
- Stucco
Interior Spaces
- 1,418 Sq Ft Home
- 1-Story Property
- Vaulted Ceiling
- Double Pane Windows
- Family Room with Fireplace
- Mountain Views
Kitchen
- Kitchen Updated in 2021
- Built-In Microwave
- Granite Countertops
Flooring
- Floors Updated in 2021
- Vinyl Flooring
Bedrooms and Bathrooms
- 3 Bedrooms
- Bathroom Updated in 2021
- Primary Bathroom is a Full Bathroom
- 2 Bathrooms
- Bathtub With Separate Shower Stall
Accessible Home Design
- No Interior Steps
- Stepless Entry
Outdoor Features
- Covered patio or porch
- Outdoor Storage
Schools
- Pueblo Del Sol Elementary School
- Joyce Clark Middle School
- Buena High School
Utilities
- Central Air
- Heating System Uses Natural Gas
- High Speed Internet
Community Details
- No Home Owners Association
- Association fees include no fees
- Chaparral Village Phase 3 & 4 Subdivision
Listing and Financial Details
- Tax Lot 156
- Assessor Parcel Number 107-78-659
Ownership History
Purchase Details
Home Financials for this Owner
Home Financials are based on the most recent Mortgage that was taken out on this home.Purchase Details
Purchase Details
Home Financials for this Owner
Home Financials are based on the most recent Mortgage that was taken out on this home.Purchase Details
Home Financials for this Owner
Home Financials are based on the most recent Mortgage that was taken out on this home.Similar Homes in Sierra Vista, AZ
Home Values in the Area
Average Home Value in this Area
Purchase History
| Date | Type | Sale Price | Title Company |
|---|---|---|---|
| Warranty Deed | $282,000 | Pioneer Title Agency | |
| Deed | -- | None Listed On Document | |
| Warranty Deed | $188,000 | Pioneer Title Agency Inc | |
| Warranty Deed | $144,000 | Pioneer Title Agency |
Mortgage History
| Date | Status | Loan Amount | Loan Type |
|---|---|---|---|
| Open | $276,892 | FHA | |
| Previous Owner | $188,000 | VA | |
| Previous Owner | $126,815 | VA |
Property History
| Date | Event | Price | Change | Sq Ft Price |
|---|---|---|---|---|
| 07/31/2024 07/31/24 | Sold | $282,000 | -2.7% | $199 / Sq Ft |
| 05/21/2024 05/21/24 | For Sale | $289,900 | -- | $204 / Sq Ft |
Tax History Compared to Growth
Tax History
| Year | Tax Paid | Tax Assessment Tax Assessment Total Assessment is a certain percentage of the fair market value that is determined by local assessors to be the total taxable value of land and additions on the property. | Land | Improvement |
|---|---|---|---|---|
| 2024 | $1,260 | $18,719 | $3,000 | $15,719 |
| 2023 | $1,264 | $16,084 | $3,000 | $13,084 |
| 2022 | $1,440 | $14,819 | $3,000 | $11,819 |
| 2021 | $1,431 | $13,769 | $3,000 | $10,769 |
| 2020 | $1,203 | $0 | $0 | $0 |
| 2019 | $1,407 | $0 | $0 | $0 |
| 2018 | $1,405 | $0 | $0 | $0 |
| 2017 | $1,362 | $0 | $0 | $0 |
| 2016 | $1,272 | $0 | $0 | $0 |
| 2015 | -- | $0 | $0 | $0 |
Agents Affiliated with this Home
-
Tyler Molesworth
T
Seller's Agent in 2024
Tyler Molesworth
Haymore Real Estate LLC
(520) 732-8813
49 Total Sales
-
Debra Coste

Buyer's Agent in 2024
Debra Coste
Tierra Antigua Realty
(520) 249-6562
185 Total Sales
Map
Source: Arizona Regional Multiple Listing Service (ARMLS)
MLS Number: 6708339
APN: 107-78-659
- 4424 Chaparral Loop
- 4674 Calle Chico
- 1865 Paseo San Luis
- 1748 Corte Encantada Lot 2 -- Unit 29
- 1748 Unit 29
- 1748 Unit 29
- 1748 Corte Encantada -- Unit 29
- 1788 Avenida La Corte --
- TBD Paseo Comerciante St Unit 4
- 6.25 Acres Calle Mercancia --
- 4036 E La Linda Way
- 4036 E La Linda Way Unit B
- 4024 E La Linda Way
- 1601 S Wardle Rd
- 4196 Calle Ladero
- 4765 Via Viento
- 2acres S Hwy 92 & Snyder Blvd
- 2acres S Hwy 92 & Snyder Blvd --
- 4520 Paseo la Paz Unit 8
- 4357 Plaza Oro Loma






