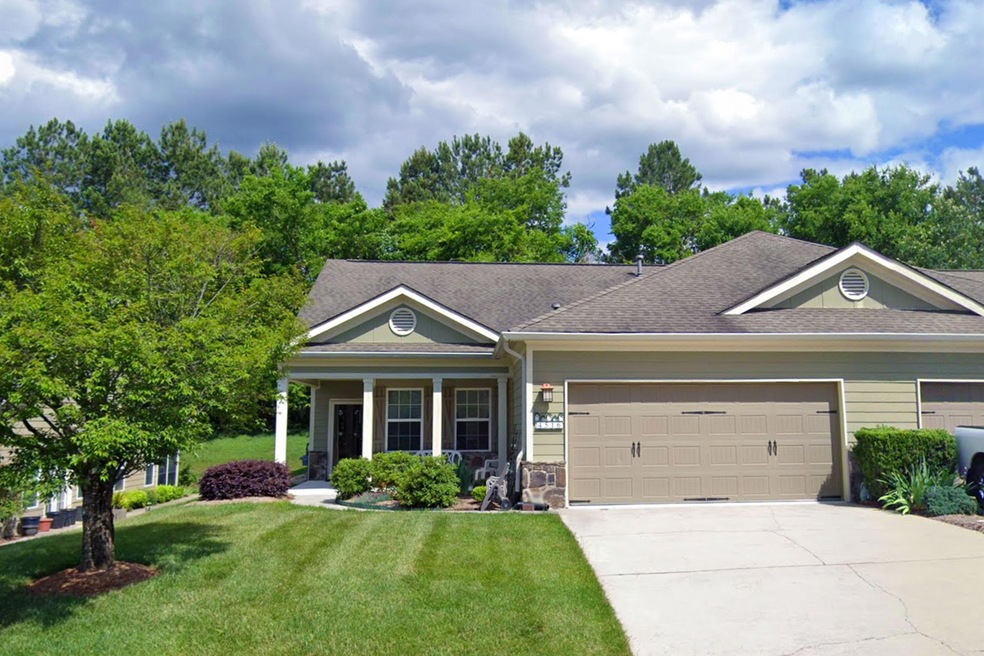CURRENTLY BEING REPAINTED AND NEW CARPET INSTALLED // Greenbriar Cove - Collegedale's Premier 55+ Master-Planned Community Where Comfort Meets Lifestyle. Step into refined retirement living with this beautifully maintained 2 bedroom, 2 bath patio townhome in one of the most sought-after communities in the region. Homes here are in high demand and rarely available—this is your chance to join a neighborhood many dream of, but only a lucky few call home. Enjoy single-level living with an open floor plan, fresh newly installed carpet, designer tile, and a welcoming great room featuring a gas log fireplace. French doors lead to a sunlit patio—perfect for relaxing or entertaining. The kitchen offers Kenmore appliances, roll-out shelving, under-cabinet lighting, and flows into a eat-in dining area with an eat-at bar with stools. The primary suite is a true retreat with double vanities, jetted garden tub, walk-in shower with safety bars, and a large walk-in closet. Outside, enjoy your covered front porch and back patio with retractable awning, surrounded by lush landscaping. Golf cart accessible and fully maintained by the HOA—you'll enjoy a worry-free lifestyle. Greenbriar Cove offers more than just a home—it's a vibrant lifestyle. Spanning 100+ scenic acres with rolling terrain, lakes, and wooded areas, this community includes: 8,000 sq ft Lodge & Clubhouse, Indoor pool & fitness center - both featuring group classes with a certified trainer, Game room, library, and lounge, Walking trails, pavilion, direct access to the Wolftever Greenway, Little Debbie Park and The Commons, two peaceful lakes & an active event calendar. All this is yours for a $230 per quarter HOA fee (plus a $1,000 transfer fee at closing). Act quickly—this is your rare opportunity to enjoy the Greenbriar lifestyle! Opportunities like this don't last. Homes in Greenbriar Cove are limited and rarely hit the marketthose who act quickly get to live the lifestyle so many desire. Don't let this one slip away. Come experience the serenity, convenience, and community spirit of Greenbriar Covewhere you're not just buying a home, you're securing your place in a truly special way of life.

