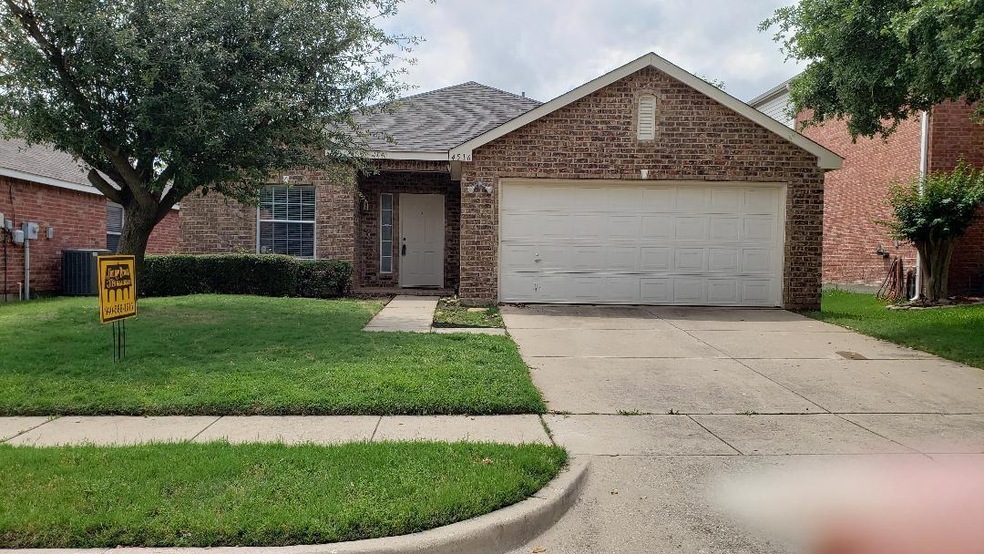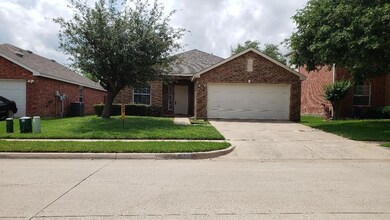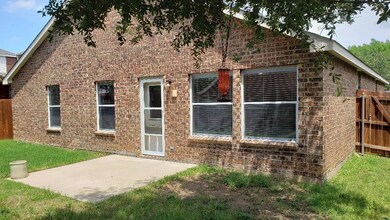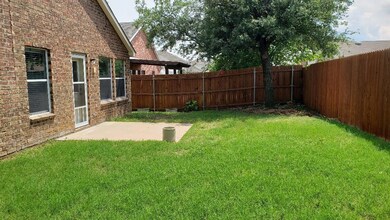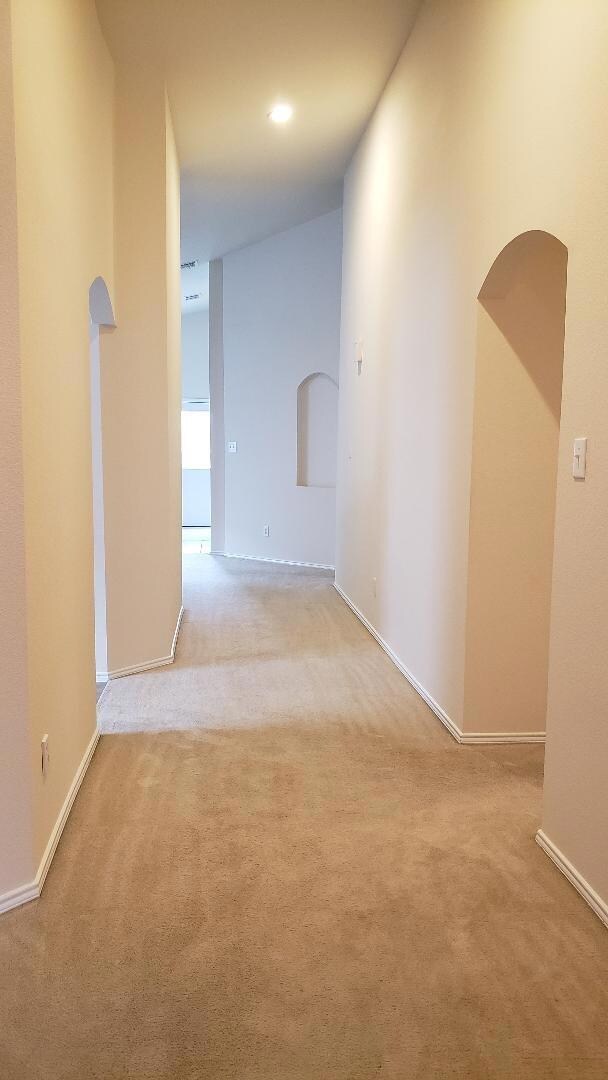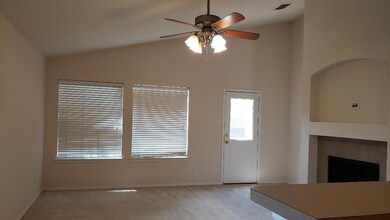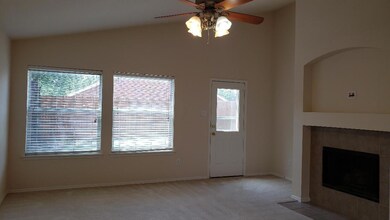
4516 Fox Sedge Ln Denton, TX 76208
Pecan Creek NeighborhoodHighlights
- Open Floorplan
- Traditional Architecture
- Eat-In Kitchen
- Pecan Creek Elementary School Rated A-
- 2 Car Attached Garage
- 4-minute walk to Specialist Ernest W. Dallas Jr. Veterans Memorial Park
About This Home
As of August 2024Drastic Price Reduction! Seller says SELL!Rare Find! Open floorplan, four bedrooms or three bedrooms and study, with split bedroom arrangement. Exceptional kitchen, high ceilings, lots of windows. Fresh paint and cleaned carpet. New roof April, 2024. Ready for you!
Last Agent to Sell the Property
JIMMY BROWN, REALTORS Brokerage Phone: 940-566-1515 License #0131125 Listed on: 05/15/2024
Home Details
Home Type
- Single Family
Est. Annual Taxes
- $5,909
Year Built
- Built in 2003
Lot Details
- 5,489 Sq Ft Lot
- Wood Fence
- Landscaped
- Sprinkler System
HOA Fees
- $39 Monthly HOA Fees
Parking
- 2 Car Attached Garage
Home Design
- Traditional Architecture
- Brick Exterior Construction
- Slab Foundation
- Composition Roof
Interior Spaces
- 1,885 Sq Ft Home
- 1-Story Property
- Open Floorplan
- Living Room with Fireplace
Kitchen
- Eat-In Kitchen
- Electric Range
- <<microwave>>
- Dishwasher
- Disposal
Flooring
- Carpet
- Ceramic Tile
Bedrooms and Bathrooms
- 4 Bedrooms
- 2 Full Bathrooms
Laundry
- Laundry in Utility Room
- Full Size Washer or Dryer
- Washer and Electric Dryer Hookup
Schools
- Pecancreek Elementary School
- Bettye Myers Middle School
- Ryan H S High School
Utilities
- Central Heating and Cooling System
Community Details
- Association fees include full use of facilities, management fees
- Goodwin & Company HOA, Phone Number (214) 445-2765
- The Preserve At Pecan Creek Se Subdivision
- Mandatory home owners association
Listing and Financial Details
- Legal Lot and Block 16 / 34R
- Assessor Parcel Number R257040
- $5,314 per year unexempt tax
Ownership History
Purchase Details
Purchase Details
Home Financials for this Owner
Home Financials are based on the most recent Mortgage that was taken out on this home.Purchase Details
Home Financials for this Owner
Home Financials are based on the most recent Mortgage that was taken out on this home.Purchase Details
Home Financials for this Owner
Home Financials are based on the most recent Mortgage that was taken out on this home.Purchase Details
Home Financials for this Owner
Home Financials are based on the most recent Mortgage that was taken out on this home.Similar Homes in the area
Home Values in the Area
Average Home Value in this Area
Purchase History
| Date | Type | Sale Price | Title Company |
|---|---|---|---|
| Special Warranty Deed | -- | None Listed On Document | |
| Deed | -- | None Listed On Document | |
| Vendors Lien | -- | None Available | |
| Vendors Lien | -- | Freedom Title | |
| Vendors Lien | -- | -- |
Mortgage History
| Date | Status | Loan Amount | Loan Type |
|---|---|---|---|
| Previous Owner | $327,541 | FHA | |
| Previous Owner | $281,000 | Credit Line Revolving | |
| Previous Owner | $206,196 | FHA | |
| Previous Owner | $141,650 | New Conventional | |
| Previous Owner | $158,000 | Purchase Money Mortgage | |
| Previous Owner | $153,855 | FHA | |
| Previous Owner | $146,717 | FHA |
Property History
| Date | Event | Price | Change | Sq Ft Price |
|---|---|---|---|---|
| 07/17/2025 07/17/25 | For Sale | $369,900 | +5.7% | $196 / Sq Ft |
| 08/22/2024 08/22/24 | Sold | -- | -- | -- |
| 07/30/2024 07/30/24 | Pending | -- | -- | -- |
| 07/26/2024 07/26/24 | Price Changed | $349,900 | -8.5% | $186 / Sq Ft |
| 06/07/2024 06/07/24 | Price Changed | $382,500 | -2.5% | $203 / Sq Ft |
| 05/15/2024 05/15/24 | For Sale | $392,500 | -- | $208 / Sq Ft |
Tax History Compared to Growth
Tax History
| Year | Tax Paid | Tax Assessment Tax Assessment Total Assessment is a certain percentage of the fair market value that is determined by local assessors to be the total taxable value of land and additions on the property. | Land | Improvement |
|---|---|---|---|---|
| 2024 | $5,909 | $306,130 | $0 | $0 |
| 2023 | $4,117 | $278,300 | $77,000 | $238,000 |
| 2022 | $5,371 | $253,000 | $77,000 | $198,000 |
| 2021 | $5,113 | $230,000 | $52,250 | $177,750 |
| 2020 | $5,129 | $224,412 | $52,250 | $172,162 |
| 2019 | $5,331 | $223,416 | $52,250 | $171,380 |
| 2018 | $4,906 | $203,105 | $46,750 | $156,355 |
| 2017 | $4,670 | $188,919 | $46,750 | $142,169 |
| 2016 | $4,459 | $180,415 | $46,750 | $137,505 |
| 2015 | $3,489 | $164,014 | $41,250 | $122,764 |
| 2013 | -- | $152,879 | $39,050 | $113,829 |
Agents Affiliated with this Home
-
Chrissy Mallouf
C
Seller's Agent in 2025
Chrissy Mallouf
REAL Broker, LLC
(940) 206-7555
9 in this area
344 Total Sales
-
Bernie K Brown
B
Seller's Agent in 2024
Bernie K Brown
JIMMY BROWN, REALTORS
(940) 391-1842
1 in this area
46 Total Sales
Map
Source: North Texas Real Estate Information Systems (NTREIS)
MLS Number: 20616906
APN: R257040
- 4505 Heron Pond Ln
- 4604 Fox Sedge Ln
- 4605 Dogwood Dr
- 3820 Carmel Hills Dr
- 6013 Marsh Rail Dr
- 4721 Heron Pond Ln
- 3720 Harbour Mist Trail
- 4717 Redbud Dr
- 5501 Dolores Place
- 4521 Indian Paint Way
- 4521 Green River Dr
- 5901 Glenwood Dr
- 5904 Marsh Rail Dr
- 5825 Loveland Dr
- 5813 Longmont Dr
- 5609 Rio Rd
- 3813 Oceanview Dr
- 6400 Hawthorn Dr
- 3500 San Lucas Ln
- 5104 Pebble Beach Trail
