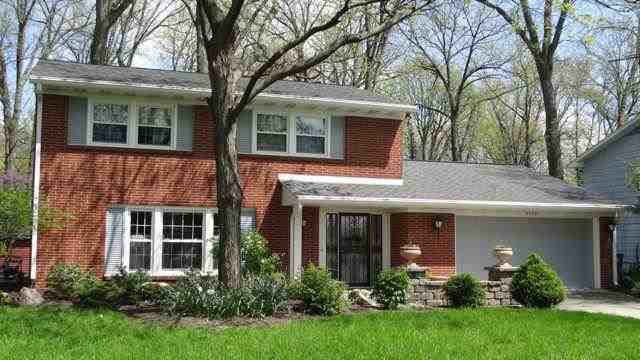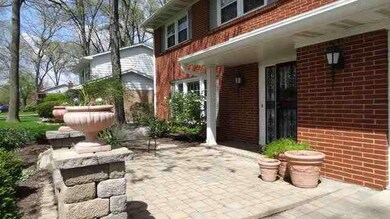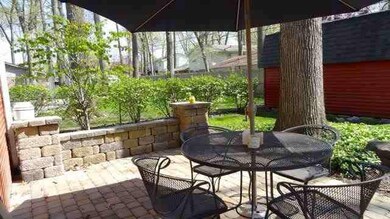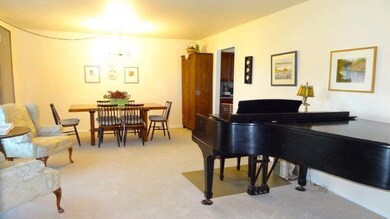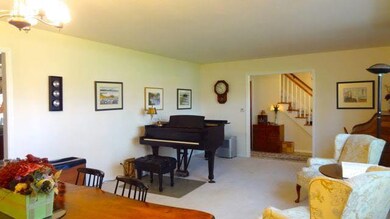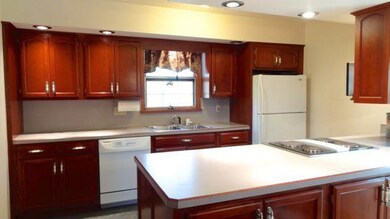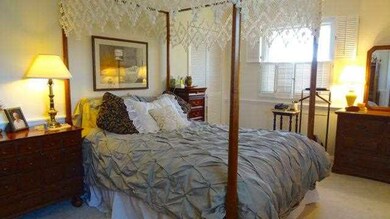
4516 N Tillotson Ave Muncie, IN 47304
Halteman NeighborhoodHighlights
- 2 Car Attached Garage
- Shed
- Property is Fully Fenced
- Patio
- Forced Air Heating and Cooling System
- Level Lot
About This Home
As of June 2024Pride of ownership shows throughout this all brick, 2-story home on a wooded lot in Halteman Village. A Wasson-designed paver brick entry leads visitors to the porch and front door. A tiled foyer opens into the spacious living room and formal dining room. A newer group of windows across the front of the house help to flood the home with light. The family room with beamed ceiling and gas log fireplace flows into the breakfast area and up-dated kitchen. The solid cherry custom Yoder kitchen includes a pantry cabinet with inner folding doors with tiers for spice storage. There is plenty of cabinet and counter space and all appliances will stay. A door opens to the paver brick patio with gas grill, fenced yard and large storage barn with loft. The yard has been professionally planned by Wasson with a wide variety of plantings and shrubs. The laundry room includes the washer and dryer and half bath. The heated garage is a wood-workers dream with workbench (cont'd. in Addendum)
Last Agent to Sell the Property
Linda Needham
Coldwell Banker Real Estate Group Listed on: 04/29/2013
Home Details
Home Type
- Single Family
Est. Annual Taxes
- $1,043
Year Built
- Built in 1965
Lot Details
- 9,583 Sq Ft Lot
- Lot Dimensions are 80x120
- Property is Fully Fenced
- Chain Link Fence
- Level Lot
Home Design
- Brick Exterior Construction
- Slab Foundation
- Shingle Roof
Interior Spaces
- 1,982 Sq Ft Home
- 2-Story Property
- Gas Log Fireplace
- Disposal
- Washer Hookup
Bedrooms and Bathrooms
- 3 Bedrooms
Parking
- 2 Car Attached Garage
- Driveway
Outdoor Features
- Patio
- Shed
Utilities
- Forced Air Heating and Cooling System
- Heating System Uses Gas
- Cable TV Available
Listing and Financial Details
- Assessor Parcel Number 180732129007000003
Ownership History
Purchase Details
Home Financials for this Owner
Home Financials are based on the most recent Mortgage that was taken out on this home.Purchase Details
Home Financials for this Owner
Home Financials are based on the most recent Mortgage that was taken out on this home.Similar Homes in Muncie, IN
Home Values in the Area
Average Home Value in this Area
Purchase History
| Date | Type | Sale Price | Title Company |
|---|---|---|---|
| Warranty Deed | $210,000 | None Listed On Document | |
| Deed | -- | -- |
Mortgage History
| Date | Status | Loan Amount | Loan Type |
|---|---|---|---|
| Open | $203,700 | New Conventional | |
| Previous Owner | $108,000 | New Conventional |
Property History
| Date | Event | Price | Change | Sq Ft Price |
|---|---|---|---|---|
| 06/13/2024 06/13/24 | Sold | $210,000 | -6.7% | $106 / Sq Ft |
| 05/22/2024 05/22/24 | Pending | -- | -- | -- |
| 05/20/2024 05/20/24 | Price Changed | $225,000 | -5.9% | $114 / Sq Ft |
| 04/22/2024 04/22/24 | Price Changed | $239,000 | -2.4% | $121 / Sq Ft |
| 04/05/2024 04/05/24 | Price Changed | $245,000 | -2.0% | $124 / Sq Ft |
| 03/25/2024 03/25/24 | For Sale | $250,000 | +108.3% | $126 / Sq Ft |
| 08/07/2013 08/07/13 | Sold | $120,000 | -1.2% | $61 / Sq Ft |
| 07/10/2013 07/10/13 | Pending | -- | -- | -- |
| 04/29/2013 04/29/13 | For Sale | $121,500 | -- | $61 / Sq Ft |
Tax History Compared to Growth
Tax History
| Year | Tax Paid | Tax Assessment Tax Assessment Total Assessment is a certain percentage of the fair market value that is determined by local assessors to be the total taxable value of land and additions on the property. | Land | Improvement |
|---|---|---|---|---|
| 2024 | $1,950 | $183,200 | $22,500 | $160,700 |
| 2023 | $1,970 | $183,200 | $22,500 | $160,700 |
| 2022 | $1,842 | $170,400 | $22,500 | $147,900 |
| 2021 | $1,612 | $147,400 | $20,700 | $126,700 |
| 2020 | $1,451 | $131,300 | $18,000 | $113,300 |
| 2019 | $1,377 | $123,900 | $18,000 | $105,900 |
| 2018 | $1,377 | $123,900 | $18,000 | $105,900 |
| 2017 | $1,261 | $112,300 | $16,400 | $95,900 |
| 2016 | $1,216 | $107,800 | $16,400 | $91,400 |
| 2014 | $1,178 | $111,500 | $15,600 | $95,900 |
| 2013 | -- | $107,800 | $15,600 | $92,200 |
Agents Affiliated with this Home
-
Susan Volbrecht

Seller's Agent in 2024
Susan Volbrecht
RE/MAX
(765) 749-5948
16 in this area
333 Total Sales
-
Lucius Conner
L
Buyer's Agent in 2024
Lucius Conner
Viking Realty
(765) 730-5496
2 in this area
48 Total Sales
-
L
Seller's Agent in 2013
Linda Needham
Coldwell Banker Real Estate Group
-
Kathy J Smith

Buyer's Agent in 2013
Kathy J Smith
NextHome Elite Real Estate
(765) 717-9910
6 in this area
229 Total Sales
Map
Source: Indiana Regional MLS
MLS Number: 20059646
APN: 18-07-32-129-007.000-003
- 4609 N Gishler Dr
- 2613 W Queensbury Rd
- 2912 W Twickingham Dr
- 2408 W Sheffield Dr
- 4501 N Wheeling 6a-201 Ave Unit 6A-201
- 4501 N Wheeling Ave Unit 3-106
- 4501 N Wheeling Ave Unit 10A-101
- 4501 N Wheeling Ave Unit 10A-102
- 4501 N Wheeling Ave Unit 3-108
- 4501 N Wheeling Ave Unit 5-1A
- 4501 N Wheeling Ave Unit 3-106
- 4904 N Tillotson Ave
- Lot 4700 Blck N Sussex Rd
- 4116 N Lancaster Dr
- 2409 W Purdue Ave
- 4501 N Wheeling 7a-205 Ave
- 4501 N Wheeling 12-5 Ave Unit 12-5
- 4501 N Wheeling 2-303 Ave Unit 2-303
- 4501 N Wheeling 2-314 Ave Unit 2-314
- 4453 N Wheeling Ave
