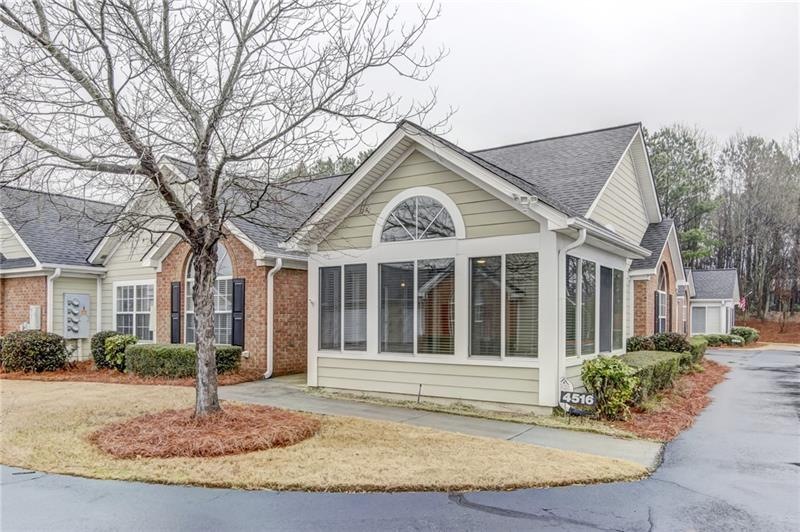
$289,000
- 2 Beds
- 2 Baths
- 1,245 Sq Ft
- 124 Streamside Dr
- Unit 24
- Roswell, GA
Conveniently located two-bedroom condo in the beautifully maintained gated community of Hembree Creek. This spacious home features two large bedrooms with walk-in closets and two full baths. The kitchen has been updated with all stainless appliances including a GE profile dual-fuel range and counter-depth refrigerator, Bosch dishwasher, over-the-range microwave, single bowl sink, granite counter
Jimmy Danner BHHS Georgia Properties
