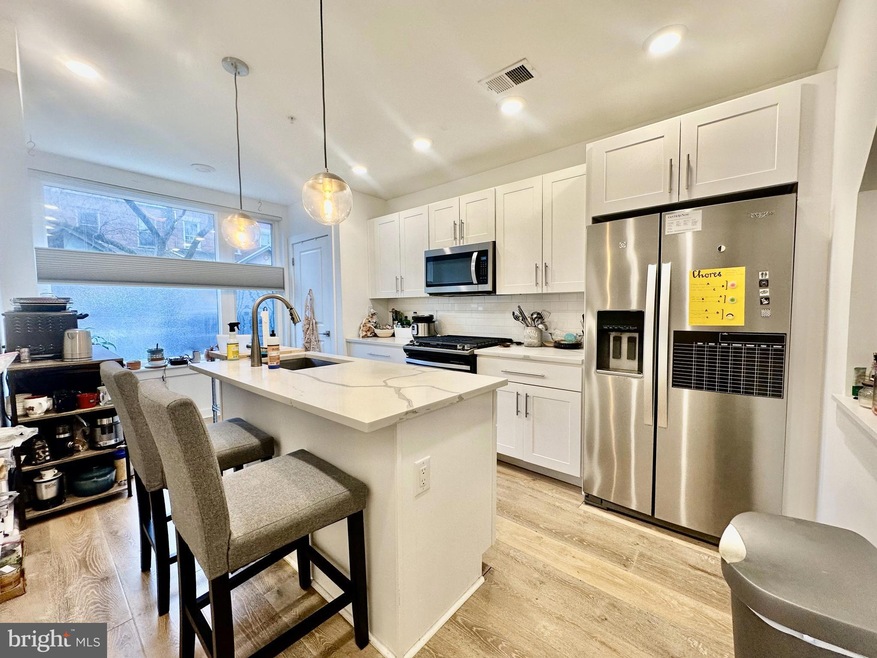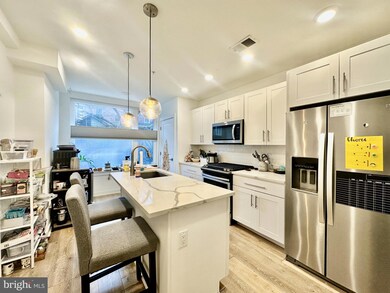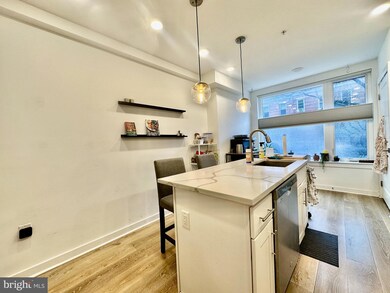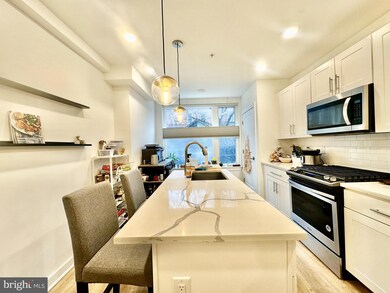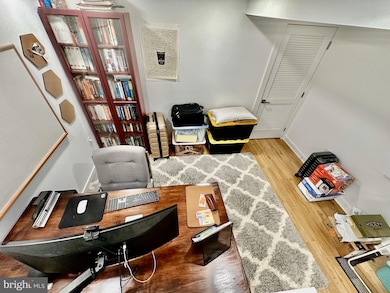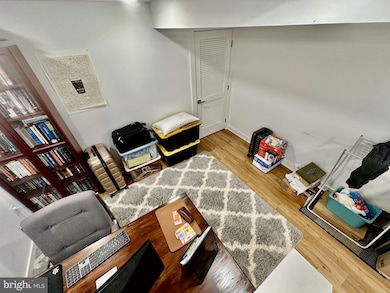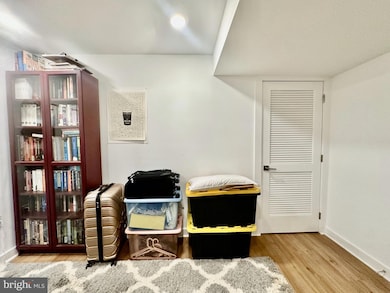4516 Osage Ave Unit 1 Philadelphia, PA 19143
Spruce Hill NeighborhoodHighlights
- Contemporary Architecture
- 4-minute walk to Baltimore Ave & 46Th St
- Central Heating and Cooling System
- Penn Alexander School Rated A-
- Ceramic Tile Flooring
About This Home
4 years' old 3B3.5B luxury condo for rent with in a lovely neighborhood in Penn Alexander School Catchment! This tri-level condo is brand new and has designer finishes thoughtfully selected throughout. The first floor has a half bath for convenience and a huge and luxurious open kitchen/living room ideal for entertaining. Featuring classic white shaker cabinets, stainless steel appliances, Calcutta quartz countertops, a large island, and an ice beveled subway backsplash. The 2nd level includs 2 spacious bedrooms and 2 bathrooms. The lower level features a study/office space, with a 1 bedroom and 1 bathroom. The whole 3 levels are fullfilled with adequate natural light. The location has one of the most quiet neighbourhood and most vibrant community in Philly, a majority of Penn students, family and CHOP young professors lives here. You will find fun events here like block party, porch music festivals... There are good amount of nice resturaunts in this community too! Close to all University City has to offer: shopping district, museums, parks, trails, public transit, a myriad of restaurants and convenience stores for everyday needs. And walking distance to elementary school(PAS), middle school and day care(PIC), and Clark Park! Enjoy a true university city lifestyle here. Owner pays for the water. Schedule your showing today!
Townhouse Details
Home Type
- Townhome
Est. Annual Taxes
- $957
Year Built
- Built in 2020
Home Design
- Contemporary Architecture
- Fiberglass Roof
Interior Spaces
- Property has 3 Levels
- Finished Basement
Flooring
- Laminate
- Ceramic Tile
Bedrooms and Bathrooms
Utilities
- Central Heating and Cooling System
- Electric Water Heater
Listing and Financial Details
- Residential Lease
- Security Deposit $2,850
- Rent includes water
- 12-Month Min and 24-Month Max Lease Term
- Available 4/14/25
- Assessor Parcel Number 888461286
Community Details
Overview
- Property has a Home Owners Association
- Association fees include common area maintenance, exterior building maintenance, management
- University City Subdivision
Pet Policy
- Pets allowed on a case-by-case basis
Map
Source: Bright MLS
MLS Number: PAPH2470244
APN: 888461286
- 4541 Larchwood Ave
- 429 S 45th St
- 529 S Melville St
- 18 University Mews
- 4624 Larchwood Ave
- 4621 Pine St Unit G510
- 11 University Mews
- 4632 Larchwood Ave
- 4643 Pine St Unit C411
- 4517 Springfield Ave
- 4333 Osage Ave
- 260 S 45th St
- 4512 Springfield Ave
- 257 S 46th St
- 428 S 47th St
- 349 S 47th St Unit A310
- 349 S 47th St Unit A101B
- 349 S 47th St Unit A205
- 914 S 46th St
- 241 S 46th St
