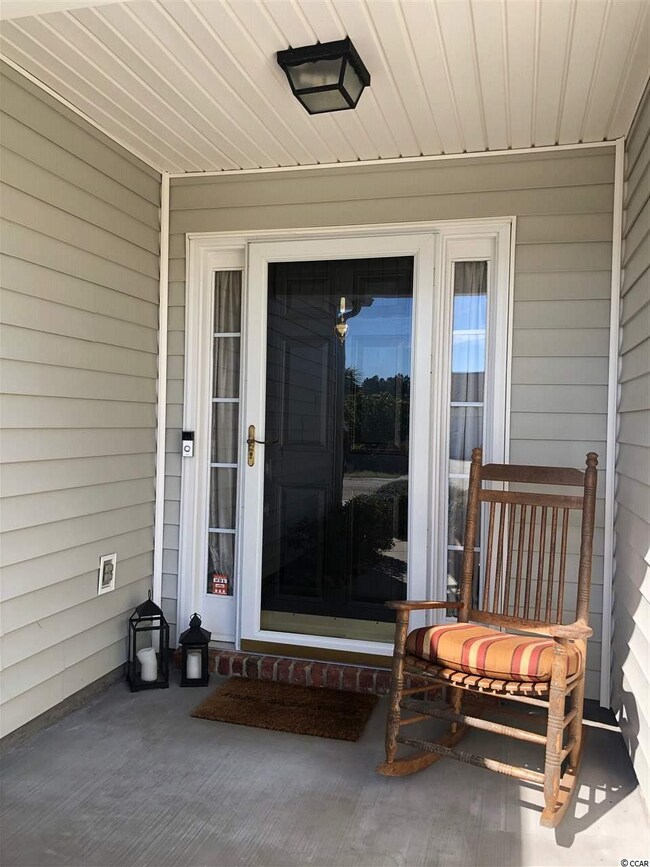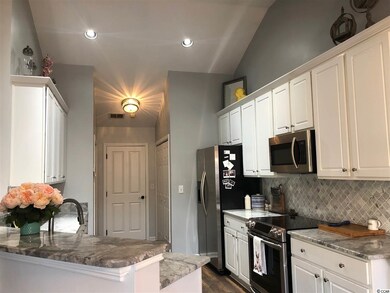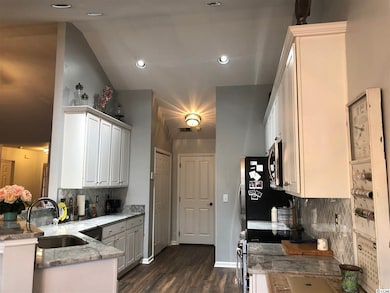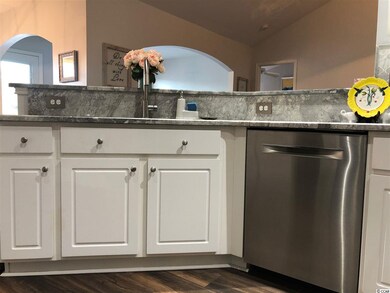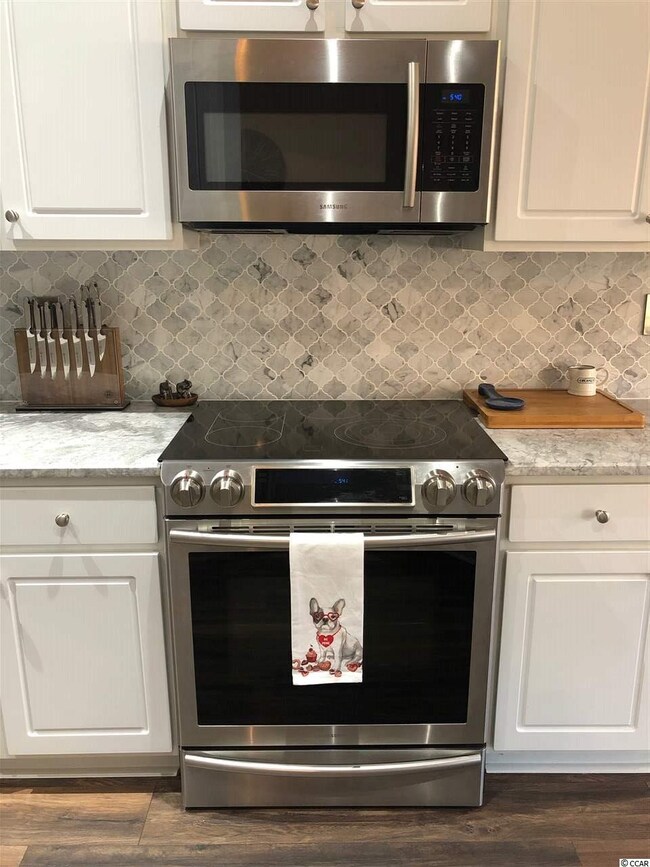
4516 Planters Row Way Myrtle Beach, SC 29579
Highlights
- Clubhouse
- Vaulted Ceiling
- Whirlpool Bathtub
- Ocean Bay Elementary School Rated A
- Ranch Style House
- Solid Surface Countertops
About This Home
As of August 2023Be at Ease as Soon as You enter this Relaxing Tastefully Renovated Spacious Three Bedroom Two Bathroom Single Level home for sale in The (highly sought after) Farm at Carolina Forest! Large Open Kitchen with Breakfast Bar Overlooking the Living Area Boasting Beautiful White and Grey Granite Countertops, Marble Backsplash, Stainless Steel Appliances, LED Lighting, Plentiful Tall Cabinetry, Pantry and New Flooring throughout. Grande Living Area includes a Fireplace and Vaulted Ceilings with an Updated Ceiling Fan. Great sized First Floor Master includes Vaulted Ceilings, Ceiling Fan, Walk In Closet and Ensuite. Master Ensuite has New Tile Flooring, New Double Sinks with New Faucets, Granite Countertops as well as New Lighting. Guest Bathroom has New Tile Flooring, New Sink/Faucet, Granite Countertop, New Toilet and Lighting too! Enjoy the Huge Fenced In Backyard Year Round with Plenty of Entertaining Space! Brand New AC Recently Installed, Ring Doorbell/ Camera System and ADT Alarm System Included. Homeowner is Listing Agent.
Last Agent to Sell the Property
Resourceful Realty License #90618 Listed on: 02/25/2019
Last Buyer's Agent
BRG Elite Team
INNOVATE Real Estate
Home Details
Home Type
- Single Family
Est. Annual Taxes
- $1,158
Year Built
- Built in 2005
Lot Details
- Fenced
- Rectangular Lot
HOA Fees
- $84 Monthly HOA Fees
Parking
- 2 Car Attached Garage
- Garage Door Opener
Home Design
- Ranch Style House
- Brick Exterior Construction
- Slab Foundation
- Vinyl Siding
- Tile
Interior Spaces
- 1,700 Sq Ft Home
- Vaulted Ceiling
- Ceiling Fan
- Window Treatments
- Entrance Foyer
- Living Room with Fireplace
- Combination Kitchen and Dining Room
- Washer and Dryer Hookup
Kitchen
- Breakfast Area or Nook
- Breakfast Bar
- Double Oven
- Range
- Microwave
- Dishwasher
- Stainless Steel Appliances
- Solid Surface Countertops
- Disposal
Flooring
- Carpet
- Laminate
Bedrooms and Bathrooms
- 3 Bedrooms
- Walk-In Closet
- Bathroom on Main Level
- 2 Full Bathrooms
- Dual Vanity Sinks in Primary Bathroom
- Whirlpool Bathtub
- Shower Only
Home Security
- Home Security System
- Fire and Smoke Detector
Outdoor Features
- Patio
Schools
- Ocean Bay Elementary School
- Ocean Bay Middle School
- Carolina Forest High School
Utilities
- Central Heating and Cooling System
- Water Heater
- Phone Available
- Cable TV Available
Community Details
Overview
- Association fees include electric common, insurance, legal and accounting, master antenna/cable TV, common maint/repair, manager, pool service, recreation facilities
- The community has rules related to fencing, allowable golf cart usage in the community
Amenities
- Clubhouse
Recreation
- Community Pool
Ownership History
Purchase Details
Purchase Details
Home Financials for this Owner
Home Financials are based on the most recent Mortgage that was taken out on this home.Purchase Details
Home Financials for this Owner
Home Financials are based on the most recent Mortgage that was taken out on this home.Purchase Details
Home Financials for this Owner
Home Financials are based on the most recent Mortgage that was taken out on this home.Purchase Details
Home Financials for this Owner
Home Financials are based on the most recent Mortgage that was taken out on this home.Purchase Details
Purchase Details
Purchase Details
Home Financials for this Owner
Home Financials are based on the most recent Mortgage that was taken out on this home.Similar Homes in Myrtle Beach, SC
Home Values in the Area
Average Home Value in this Area
Purchase History
| Date | Type | Sale Price | Title Company |
|---|---|---|---|
| Warranty Deed | -- | -- | |
| Warranty Deed | $345,000 | -- | |
| Warranty Deed | $332,000 | -- | |
| Warranty Deed | $242,300 | -- | |
| Deed | $162,500 | -- | |
| Warranty Deed | $162,500 | -- | |
| Deed | $182,000 | -- | |
| Deed | $187,500 | None Available | |
| Warranty Deed | $198,123 | -- |
Mortgage History
| Date | Status | Loan Amount | Loan Type |
|---|---|---|---|
| Previous Owner | $312,550 | New Conventional | |
| Previous Owner | $235,603 | New Conventional | |
| Previous Owner | $237,910 | FHA | |
| Previous Owner | $146,250 | Future Advance Clause Open End Mortgage | |
| Previous Owner | $158,498 | Fannie Mae Freddie Mac |
Property History
| Date | Event | Price | Change | Sq Ft Price |
|---|---|---|---|---|
| 08/30/2023 08/30/23 | Sold | $345,000 | -1.4% | $223 / Sq Ft |
| 07/14/2023 07/14/23 | For Sale | $350,000 | +5.4% | $227 / Sq Ft |
| 11/08/2021 11/08/21 | Sold | $332,000 | +2.2% | $208 / Sq Ft |
| 09/17/2021 09/17/21 | For Sale | $325,000 | +34.1% | $203 / Sq Ft |
| 05/03/2019 05/03/19 | Sold | $242,300 | +1.0% | $143 / Sq Ft |
| 03/20/2019 03/20/19 | Price Changed | $239,900 | -1.8% | $141 / Sq Ft |
| 03/17/2019 03/17/19 | Price Changed | $244,400 | 0.0% | $144 / Sq Ft |
| 03/11/2019 03/11/19 | Price Changed | $244,444 | -2.2% | $144 / Sq Ft |
| 03/05/2019 03/05/19 | Price Changed | $249,900 | 0.0% | $147 / Sq Ft |
| 02/25/2019 02/25/19 | For Sale | $250,000 | +53.8% | $147 / Sq Ft |
| 10/21/2013 10/21/13 | Sold | $162,500 | -6.9% | $102 / Sq Ft |
| 09/13/2013 09/13/13 | Pending | -- | -- | -- |
| 07/12/2013 07/12/13 | For Sale | $174,500 | -- | $109 / Sq Ft |
Tax History Compared to Growth
Tax History
| Year | Tax Paid | Tax Assessment Tax Assessment Total Assessment is a certain percentage of the fair market value that is determined by local assessors to be the total taxable value of land and additions on the property. | Land | Improvement |
|---|---|---|---|---|
| 2024 | $1,158 | $8,802 | $2,274 | $6,528 |
| 2023 | $1,158 | $8,802 | $2,274 | $6,528 |
| 2021 | $4,463 | $8,802 | $2,274 | $6,528 |
| 2020 | $810 | $8,802 | $2,274 | $6,528 |
| 2019 | $664 | $8,802 | $2,274 | $6,528 |
| 2018 | $599 | $6,188 | $1,556 | $4,632 |
| 2017 | $584 | $6,188 | $1,556 | $4,632 |
| 2016 | -- | $6,188 | $1,556 | $4,632 |
| 2015 | $584 | $6,188 | $1,556 | $4,632 |
| 2014 | $1,936 | $6,188 | $1,556 | $4,632 |
Agents Affiliated with this Home
-
Ryan Korros

Seller's Agent in 2023
Ryan Korros
ICE Mortgage Technology INC
(843) 455-6580
790 Total Sales
-
Jan Sitter

Buyer's Agent in 2023
Jan Sitter
Grand Strand Homes & Land
(843) 282-8628
199 Total Sales
-
Jay Springs

Seller's Agent in 2021
Jay Springs
Century 21 Barefoot Realty
(843) 222-6020
100 Total Sales
-

Buyer's Agent in 2021
Jesse Grathoff
Redfin Corporation
(615) 315-1189
-
Sara Mosseri

Seller's Agent in 2019
Sara Mosseri
Resourceful Realty
(843) 461-5272
159 Total Sales
-
B
Buyer's Agent in 2019
BRG Elite Team
INNOVATE Real Estate
Map
Source: Coastal Carolinas Association of REALTORS®
MLS Number: 1904454
APN: 39609020037
- 2629 Scarecrow Way
- 2053 Haystack Way
- 2072 Haystack Way Unit MB
- 2385 Windmill Way
- 886 Carolina Farms Blvd
- 215 Carolina Farms Blvd
- 1004 Harvester Cir
- 5628 Camilla Ct
- 5581 Plantersville Place
- 2912 Scarecrow Way
- 5621 Camilla Ct
- 1065 Harvester Cir
- 849 Barn Owl Ct
- 2454 Windmill Way
- 864 Barn Owl Ct
- 1127 Harvester Cir
- 1298 Harvester Cir Unit 1298 The Farm
- 893 Barn Owl Ct
- 1144 Harvester Cir Unit 1144
- 1155 Harvester Cir Unit 1155 The Orchards at

