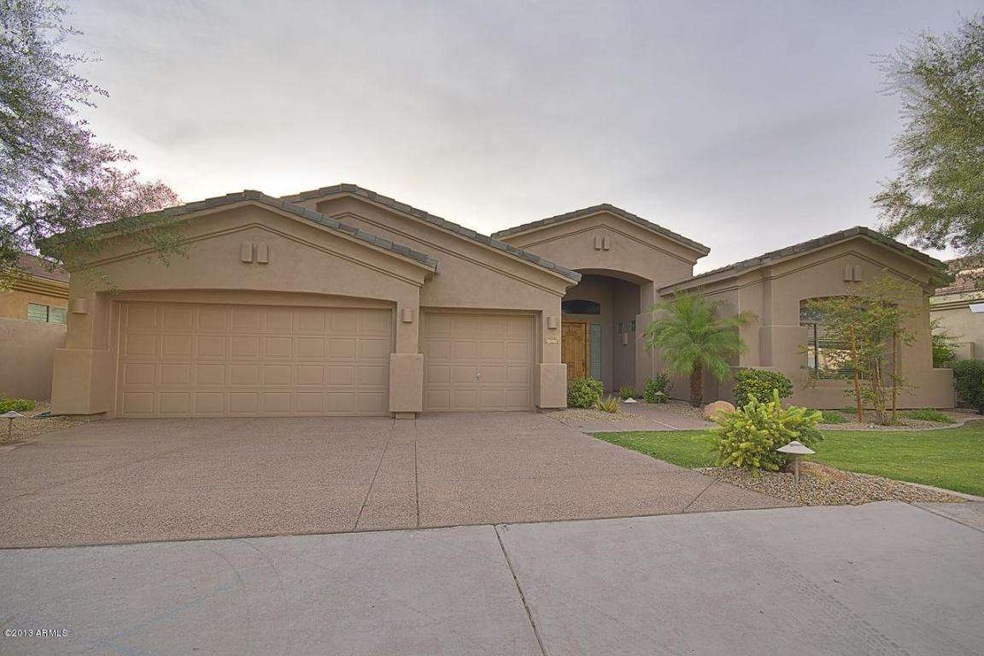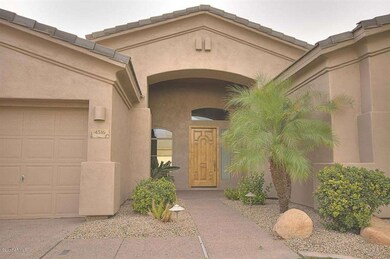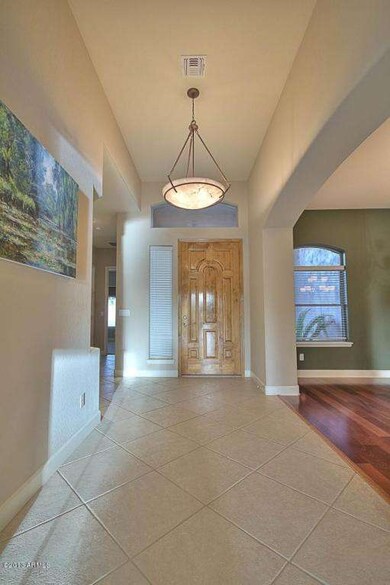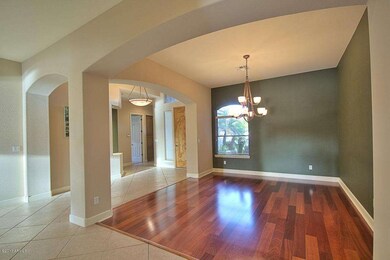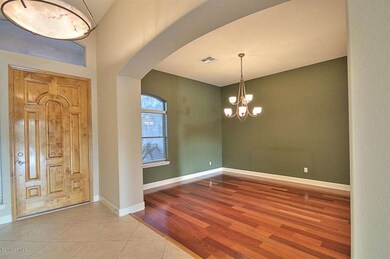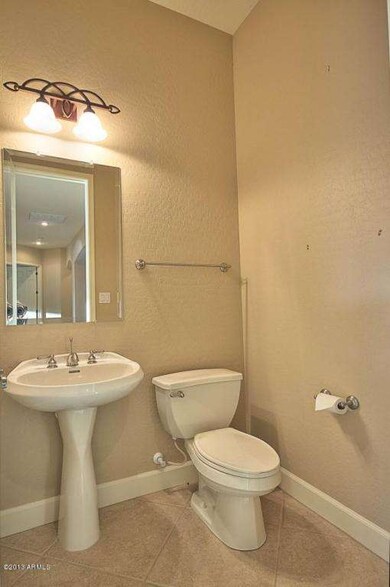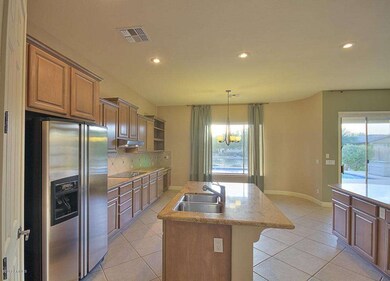
4516 S Jojoba Way Chandler, AZ 85248
Ocotillo NeighborhoodHighlights
- Heated Lap Pool
- Gated Community
- 0.26 Acre Lot
- Chandler Traditional Academy Independence Campus Rated A
- Waterfront
- Wood Flooring
About This Home
As of June 2022Luxury waterfront home located in desirable Catalina Shores section of Ocotillo. This split floor plan offers spacious master suite w/ double door entry plus 3 bedrooms. Formal dining plus kitchen with eat in area & breakfast bar. Kitchen overlooks family room with entertainment center & rock faced gas fireplace. Upgraded flooring (Tile on the diagonal), Cat 5 Network-Security system, utility room w/ sink, 3 car garage, soft water & RO system, resort-style backyard w/ heated spa/pool(solar assist), BBQ, misting system,Exterior was freshly painted in 2013- less then 1 mile from CTA Independence School, Near Intel and Orbital, no homes directly across the water from you.
Last Agent to Sell the Property
Edward Schuck
Cactus Mountain Properties, LLC License #SA110444000 Listed on: 06/07/2013
Home Details
Home Type
- Single Family
Est. Annual Taxes
- $4,289
Year Built
- Built in 2003
Lot Details
- 0.26 Acre Lot
- Waterfront
- Private Streets
- Wrought Iron Fence
- Block Wall Fence
- Misting System
- Front and Back Yard Sprinklers
- Sprinklers on Timer
- Grass Covered Lot
HOA Fees
- $55 Monthly HOA Fees
Parking
- 3 Car Direct Access Garage
- Garage Door Opener
Home Design
- Santa Barbara Architecture
- Wood Frame Construction
- Tile Roof
- Concrete Roof
- Stucco
Interior Spaces
- 3,001 Sq Ft Home
- 1-Story Property
- Ceiling height of 9 feet or more
- Gas Fireplace
- Double Pane Windows
- Low Emissivity Windows
- Security System Owned
Kitchen
- Eat-In Kitchen
- Breakfast Bar
- Built-In Microwave
- Dishwasher
- Kitchen Island
- Granite Countertops
Flooring
- Wood
- Carpet
- Tile
Bedrooms and Bathrooms
- 4 Bedrooms
- Walk-In Closet
- Primary Bathroom is a Full Bathroom
- 2.5 Bathrooms
- Dual Vanity Sinks in Primary Bathroom
- Bathtub With Separate Shower Stall
Laundry
- Laundry in unit
- Dryer
- Washer
Accessible Home Design
- Accessible Hallway
- No Interior Steps
Pool
- Heated Lap Pool
- Heated Spa
- Solar Pool Equipment
- Pool Pump
Outdoor Features
- Covered patio or porch
Schools
- Independence High Elementary School
- Bogle Junior High School
- Hamilton High School
Utilities
- Refrigerated Cooling System
- Zoned Heating
- Heating System Uses Natural Gas
- High Speed Internet
- Cable TV Available
Listing and Financial Details
- Tax Lot 171
- Assessor Parcel Number 303-90-198
Community Details
Overview
- Premier Community Association, Phone Number (480) 704-2900
- Association Phone (480) 704-2900
- Built by TW Lewis
- Catalina Shores At Ocotillo Subdivision
Recreation
- Community Playground
Security
- Gated Community
Ownership History
Purchase Details
Purchase Details
Home Financials for this Owner
Home Financials are based on the most recent Mortgage that was taken out on this home.Purchase Details
Purchase Details
Home Financials for this Owner
Home Financials are based on the most recent Mortgage that was taken out on this home.Purchase Details
Purchase Details
Home Financials for this Owner
Home Financials are based on the most recent Mortgage that was taken out on this home.Purchase Details
Similar Homes in the area
Home Values in the Area
Average Home Value in this Area
Purchase History
| Date | Type | Sale Price | Title Company |
|---|---|---|---|
| Warranty Deed | -- | None Listed On Document | |
| Warranty Deed | $1,303,000 | Premier Title | |
| Interfamily Deed Transfer | -- | None Available | |
| Warranty Deed | $555,000 | First American Title Ins Co | |
| Interfamily Deed Transfer | -- | None Available | |
| Warranty Deed | $457,861 | Chicago Title Insurance Co | |
| Cash Sale Deed | $875,000 | Transnation Title Insurance |
Mortgage History
| Date | Status | Loan Amount | Loan Type |
|---|---|---|---|
| Previous Owner | $335,000 | Credit Line Revolving | |
| Previous Owner | $647,200 | New Conventional | |
| Previous Owner | $255,000 | New Conventional | |
| Previous Owner | $336,570 | New Conventional | |
| Previous Owner | $366,250 | Purchase Money Mortgage |
Property History
| Date | Event | Price | Change | Sq Ft Price |
|---|---|---|---|---|
| 06/15/2022 06/15/22 | Sold | $1,303,000 | 0.0% | $434 / Sq Ft |
| 05/22/2022 05/22/22 | Pending | -- | -- | -- |
| 05/22/2022 05/22/22 | Price Changed | $1,303,000 | +10.6% | $434 / Sq Ft |
| 05/17/2022 05/17/22 | For Sale | $1,178,000 | +112.3% | $393 / Sq Ft |
| 02/12/2014 02/12/14 | Sold | $555,000 | -1.6% | $185 / Sq Ft |
| 01/05/2014 01/05/14 | Price Changed | $564,000 | -2.6% | $188 / Sq Ft |
| 08/13/2013 08/13/13 | Price Changed | $579,000 | -2.7% | $193 / Sq Ft |
| 06/07/2013 06/07/13 | For Sale | $595,000 | -- | $198 / Sq Ft |
Tax History Compared to Growth
Tax History
| Year | Tax Paid | Tax Assessment Tax Assessment Total Assessment is a certain percentage of the fair market value that is determined by local assessors to be the total taxable value of land and additions on the property. | Land | Improvement |
|---|---|---|---|---|
| 2025 | $4,130 | $51,403 | -- | -- |
| 2024 | $4,039 | $48,955 | -- | -- |
| 2023 | $4,039 | $84,770 | $16,950 | $67,820 |
| 2022 | $6,356 | $65,300 | $13,060 | $52,240 |
| 2021 | $5,933 | $62,780 | $12,550 | $50,230 |
| 2020 | $5,897 | $59,420 | $11,880 | $47,540 |
| 2019 | $5,669 | $54,270 | $10,850 | $43,420 |
| 2018 | $5,559 | $53,770 | $10,750 | $43,020 |
| 2017 | $5,186 | $52,630 | $10,520 | $42,110 |
| 2016 | $4,965 | $56,270 | $11,250 | $45,020 |
| 2015 | $4,759 | $52,420 | $10,480 | $41,940 |
Agents Affiliated with this Home
-

Seller's Agent in 2022
Patricia Curtis
HomeSmart
(602) 230-7600
3 in this area
54 Total Sales
-

Buyer's Agent in 2022
Gina Donnelly
ProSmart Realty
(480) 206-6826
21 in this area
155 Total Sales
-
E
Seller's Agent in 2014
Edward Schuck
Cactus Mountain Properties, LLC
-
D
Buyer's Agent in 2014
David Banks
HomeSmart
(480) 200-6100
19 Total Sales
Map
Source: Arizona Regional Multiple Listing Service (ARMLS)
MLS Number: 4948730
APN: 303-90-198
- 4623 S Oleander Dr
- 1941 W Yellowstone Way
- 1724 W Blue Ridge Way
- 1952 W Yellowstone Way
- 4522 S Wildflower Place
- 4463 S Wildflower Place
- 1782 W Lynx Way
- 2043 W Periwinkle Way
- 1935 W Periwinkle Way
- 1463 W Mead Dr
- 2000 W Periwinkle Way
- 2042 W Periwinkle Way
- 1887 W Periwinkle Way
- 1951 W Bartlett Ct
- 1991 W Bartlett Ct
- 9638 E Tranquility Way
- 1925 W Olive Way
- 23721 S Vacation Way
- 1332 W Blue Ridge Ct
- 23745 S Vacation Way
