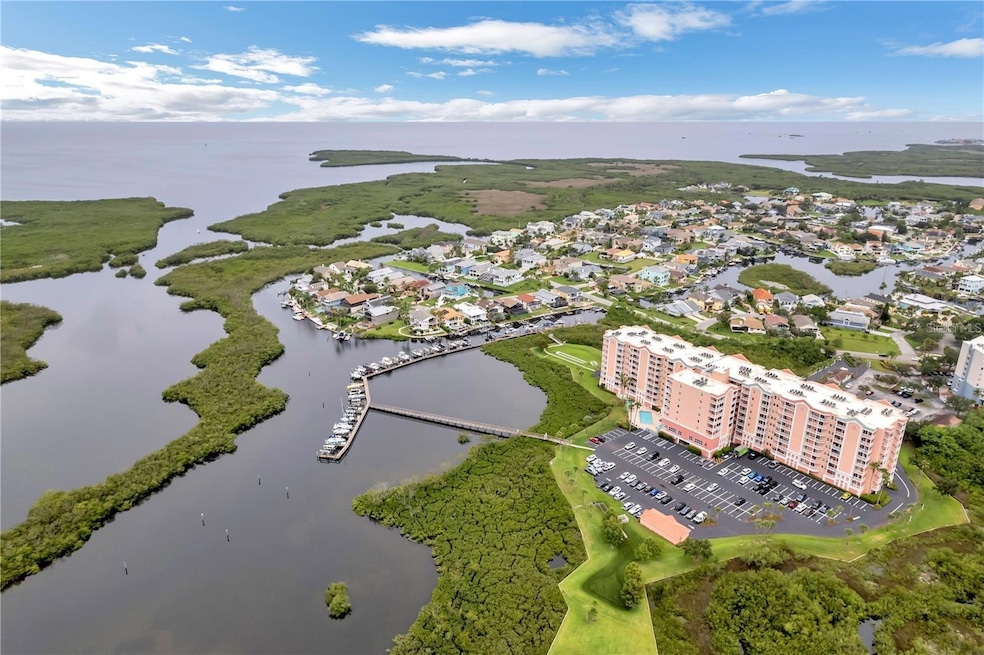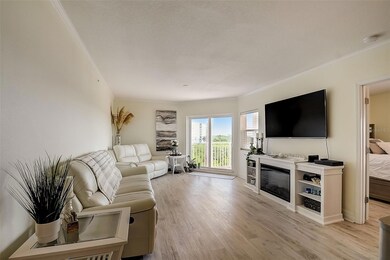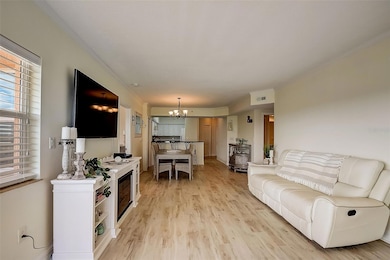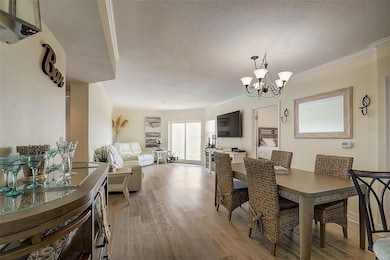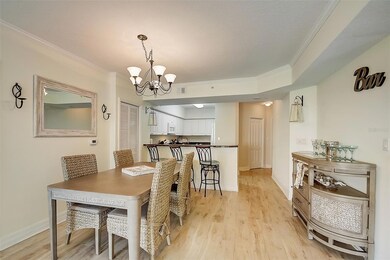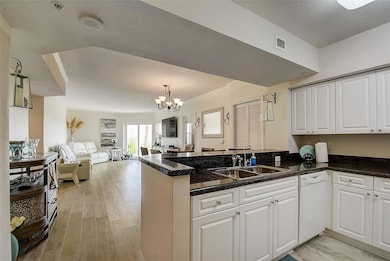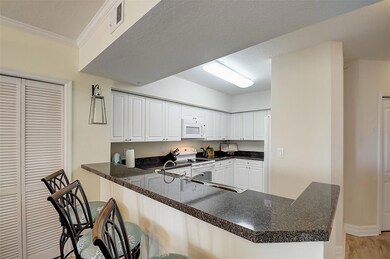Seaview Place at Gulf Landings 4516 Seagull Dr Unit 419 New Port Richey, FL 34652
New Port Richey West NeighborhoodEstimated payment $2,356/month
Highlights
- Dock has access to electricity
- Cabana
- Open Floorplan
- Fitness Center
- View of Trees or Woods
- Clubhouse
About This Home
Motivated Seller. Welcome to your FUTURE Home, or Home away from Home in the LUXURY CONDO community of Seaview Place at Gulf Landings! This beautifully maintained corner unit boasts stunning water and preserve views from three private balconies, providing ample outdoor space for relaxation and enjoying the scenery. With brand new waterproof laminate flooring and a modern A/C unit installed in 2023, this 2-bedroom, 2-bath condo offers both style and comfort. The thoughtfully designed split floor plan features spacious walk-in closets and a luxurious master bath complete with granite countertops, dual sinks, and a garden tub, elevating your living experience.
Seaview Place offers an array of resort-style amenities to enhance your lifestyle, including a heated pool, hot tub, fitness center, and rooftop access for stargazing. Additional community perks include a fenced bike cage, gas for poolside grilling, and annual maintenance for pressure washing balconies and windows. Enjoy peace of mind with 24-hour security and key fob access to the building, creating a secure environment for residents. Plus, your unit includes a designated parking spot, with additional first-come, first-served parking available.
One of the standout features of this property is the affordable private beach membership, granting you access to Gulf Harbors Beach Club, complete with cabanas, showers, and grilling areas—perfect for a day in the sun! Don't miss the opportunity to experience paradise living in a vibrant community that's conveniently located near shopping, dining, and entertainment options. Schedule your showing today and make this beautiful condo your new home!
Listing Agent
BCRE CO Brokerage Phone: 813-220-0100 License #3374218 Listed on: 01/09/2025
Co-Listing Agent
Anthny Cortese
REDFIN CORPORATION Brokerage Phone: 813-220-0100 License #3496388
Property Details
Home Type
- Condominium
Est. Annual Taxes
- $2,323
Year Built
- Built in 2008
Lot Details
- North Facing Home
HOA Fees
- $798 Monthly HOA Fees
Property Views
- Woods
Home Design
- Entry on the 4th floor
- Slab Foundation
- Built-Up Roof
- Concrete Siding
- Block Exterior
- Stucco
Interior Spaces
- 1,339 Sq Ft Home
- Open Floorplan
- Ceiling Fan
- Blinds
- Sliding Doors
- Combination Dining and Living Room
- Storage Room
- Vinyl Flooring
Kitchen
- Cooktop
- Microwave
- Ice Maker
- Dishwasher
- Granite Countertops
- Disposal
Bedrooms and Bathrooms
- 2 Bedrooms
- Split Bedroom Floorplan
- Walk-In Closet
- 2 Full Bathrooms
- Single Vanity
- Bathtub with Shower
Laundry
- Laundry closet
- Dryer
Home Security
Parking
- Guest Parking
- Open Parking
- Assigned Parking
Accessible Home Design
- Accessible Kitchen
- Kitchen Appliances
- Accessible Washer and Dryer
- Wheelchair Access
Eco-Friendly Details
- Energy-Efficient HVAC
- Energy-Efficient Lighting
- Energy-Efficient Thermostat
- Reclaimed Water Irrigation System
Pool
- Cabana
- In Ground Pool
- Heated Spa
- Gunite Pool
- Pool Lighting
Outdoor Features
- Dock has access to electricity
- Dock made with wood
- Open Dock
- Wrap Around Porch
- Screened Patio
- Exterior Lighting
- Gazebo
- Outdoor Storage
- Outdoor Grill
Schools
- Richey Elementary School
- Gulf Middle School
- Gulf High School
Utilities
- Central Heating and Cooling System
- Thermostat
- Electric Water Heater
- High Speed Internet
- Cable TV Available
Listing and Financial Details
- Visit Down Payment Resource Website
- Tax Lot 4190
- Assessor Parcel Number 16-26-07-036.0-000.00-419.0
Community Details
Overview
- Association fees include cable TV, common area taxes, pool, insurance, maintenance structure, ground maintenance, maintenance, management, pest control, recreational facilities, security, sewer, trash, water
- Creative Management/Jodi Roberts Association, Phone Number (727) 478-4909
- Visit Association Website
- Seaview Place Condos
- Seaview Place Subdivision
- On-Site Maintenance
- Community features wheelchair access
- 9-Story Property
Amenities
- Community Mailbox
- Elevator
Recreation
- Recreation Facilities
- Community Spa
Pet Policy
- Pets up to 35 lbs
- Pet Size Limit
- 2 Pets Allowed
Security
- Security Service
- Card or Code Access
- Fire and Smoke Detector
- Fire Sprinkler System
Map
About Seaview Place at Gulf Landings
Home Values in the Area
Average Home Value in this Area
Tax History
| Year | Tax Paid | Tax Assessment Tax Assessment Total Assessment is a certain percentage of the fair market value that is determined by local assessors to be the total taxable value of land and additions on the property. | Land | Improvement |
|---|---|---|---|---|
| 2025 | $2,422 | $188,740 | -- | -- |
| 2024 | $2,422 | $178,260 | -- | -- |
| 2023 | $2,323 | $173,070 | $0 | $0 |
| 2022 | $2,147 | $168,035 | $20,000 | $148,035 |
| 2021 | $2,755 | $162,823 | $20,000 | $142,823 |
| 2020 | $2,743 | $176,995 | $20,000 | $156,995 |
| 2019 | $2,401 | $139,643 | $20,000 | $119,643 |
| 2018 | $2,299 | $133,125 | $20,000 | $113,125 |
| 2017 | $2,374 | $135,122 | $20,000 | $115,122 |
| 2016 | $2,400 | $137,117 | $20,000 | $117,117 |
| 2015 | $2,483 | $139,115 | $20,000 | $119,115 |
| 2014 | $2,466 | $141,110 | $20,000 | $121,110 |
Property History
| Date | Event | Price | List to Sale | Price per Sq Ft |
|---|---|---|---|---|
| 06/09/2025 06/09/25 | Price Changed | $260,000 | -7.1% | $194 / Sq Ft |
| 02/06/2025 02/06/25 | Price Changed | $280,000 | -6.6% | $209 / Sq Ft |
| 01/09/2025 01/09/25 | For Sale | $299,900 | -- | $224 / Sq Ft |
Purchase History
| Date | Type | Sale Price | Title Company |
|---|---|---|---|
| Warranty Deed | $215,900 | Master Title Service Inc | |
| Special Warranty Deed | $140,000 | Equity Land Title Llc | |
| Special Warranty Deed | $11,100,000 | Attorney |
Mortgage History
| Date | Status | Loan Amount | Loan Type |
|---|---|---|---|
| Open | $161,925 | New Conventional |
Source: Stellar MLS
MLS Number: TB8336801
APN: 07-26-16-0360-00000-4190
- 4516 Seagull Dr Unit 905
- 4516 Seagull Dr Unit 520
- 4516 Seagull Dr Unit 411
- 4516 Seagull Dr Unit 414
- 4516 Seagull Dr Unit 807
- 4516 Seagull Dr Unit 413
- 4516 Seagull Dr Unit 501
- 4516 Seagull Dr Unit 519
- 4516 Seagull Dr Unit 916
- 6009 Bayway Ct
- 5970 Seaside Dr
- 5925 Seaside Dr
- 4400 Sanddollar Ct
- 4330 Sanddollar Ct
- 4554 Rickover Ct
- 4335 Sanddollar Ct
- 6126 Seaside Dr
- 6244 Spoonbill Dr
- 4529 Dewey Dr
- Lot 32 Jenny Way
- 4516 Seagull Dr Unit 810
- 4516 Seagull Dr Unit 607
- 4516 Seagull Dr Unit 415
- 4516 Seagull Dr
- 4522 Seagull Dr
- 6241 Bayside Dr
- 5567 Sea Forest Dr Unit 319
- 5537 Sea Forest Dr Unit 208
- 5557 Sea Forest Dr Unit 118
- 4368 Marine Pkwy
- 4533 Marine Pkwy Unit 102
- 6517 Channelside Dr
- 5525 Angel Fish Ct
- 6533 Channelside Dr
- 4600 Marine Pkwy Unit 107
- 5030 Herring Ct
- 5242 Opal Ln Unit 203
- 6395 Banyan Blvd Unit 301
- 6394 Banyan Blvd Unit 204
- 4934 Hazner St Unit 4934
