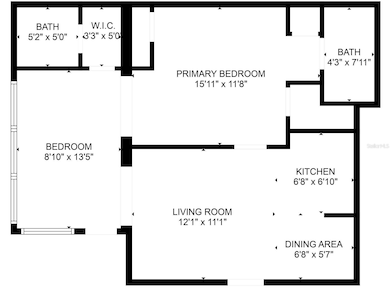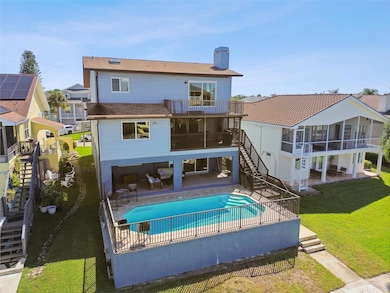6241 Bayside Dr New Port Richey, FL 34652
New Port Richey West NeighborhoodHighlights
- Boat Lift
- Open Floorplan
- Living Room with Fireplace
- Private Pool
- Canal View
- Vaulted Ceiling
About This Home
Exquisite WATERFRONT Retreat! Boater’s PARADISE! Welcome to your dream waterfront POOL home. This STUNNING 5-bedroom, 3-bathroom canal-front property offers deep water access, allowing for effortless boating adventures to the pristine waters of the Gulf of Mexico. Over 3,500 sq ft of meticulously, UPDATED living space, move-in-ready retreat. A true sanctuary for those seeking the ultimate Florida lifestyle. This exceptional property remained HIGH & DRY during Hurricane Helene—NO FLOODING OR STORM DAMAGE, ensuring peace of mind. A Grand Entrance & Expansive Living Spaces! Step inside & be captivated by the expansive living room, featuring tall, tongue-&-groove wood beam ceilings complemented by skylights that bathe the space in NATURAL LIGHT. The open layout effortlessly connects the living area to a large, screened porch—perfect for morning coffee or dining while enjoying tranquil water views. Chef’s Dream Kitchen! The gourmet kitchen, remodeled in 2020, boasts sleek new appliances, ample cabinetry, & generous countertop space. Whether hosting gatherings or enjoying a quiet meal, this kitchen delivers both style & functionality. Luxurious Primary Suite. Perched on the upper level for ultimate privacy, the primary suite is a true retreat. It features spacious closets & newly renovated ensuite bathroom completed-2024, showcasing elegant finishes & spa-like atmosphere. Step out onto the private balcony to savor serene waterfront views & gentle breezes. Entertainer’s Dream–Indoor & Outdoor Bliss. The lower level offers a versatile BONUS living area that flows seamlessly to the HEATED POOL, surrounded by a spacious covered area. Ample space for relaxation, the outdoor area provides the ideal setting for poolside gatherings. Waterfront Living at Its Finest! Boating enthusiasts will appreciate the impressive waterfront amenities, including brand-new 150 sq. ft. TREX composite dock (2022) complete with 10,000 lb. boat lift, sink, electrical outlets, & fish lights. A new 8x12 composite floating dock (2022) adds even more convenience. Enjoy easy access to the Gulf of Mexico for fishing, water sports, & sunset cruises. Extensive Upgrades for Peace of Mind! This home has been thoughtfully updated from top to bottom, ensuring modern comfort & reliability. Recent upgrades include: Roof Replacement (2016) HVAC Systems (2022) All three units replaced with UV lights & new ductwork for improved air quality. Hurricane Protection (2022) Impact-rated hurricane windows, doors, & sliders provide security & energy efficiency. Electrical (2022) New main electrical panel, wiring, surge protectors on each breaker. New Pool (2019) & Heater (2022) Luxurious heated pool with new breaker box & pool timer (2021). Elegant Travertine flooring (2020) & LVP flooring in lower level & primary bedroom (2021). All bathrooms have been beautifully renovated (2020-2024) with modern vanities, showers, & fixtures. Fresh Paint (2020-2022) Seawall Erosion Protection: Preventative measures under the seawall caps ensure long-term durability. Embrace the Florida Lifestyle! This canal-front oasis offers access to the Gulf & provides the perfect setting for waterfront living. Enjoy boating, fishing, & sunset views from your private docks. INCLUDES ACCESS TO PRIVATE BEACH! This meticulously maintained, turn-key home is a rare find—move in & start living the Florida dream today!
Listing Agent
RE/MAX ELITE REALTY Brokerage Phone: 727-785-7653 License #3338567 Listed on: 07/02/2025

Home Details
Home Type
- Single Family
Est. Annual Taxes
- $14,104
Year Built
- Built in 1986
Lot Details
- 6,240 Sq Ft Lot
- Property fronts a saltwater canal
- East Facing Home
- Landscaped
Parking
- 2 Car Attached Garage
- Ground Level Parking
Property Views
- Canal
- Pool
Interior Spaces
- 3,570 Sq Ft Home
- 3-Story Property
- Open Floorplan
- Vaulted Ceiling
- Ceiling Fan
- Skylights
- Sliding Doors
- Family Room
- Living Room with Fireplace
- Dining Room
- Laundry Room
Kitchen
- Eat-In Kitchen
- Dinette
- Built-In Oven
- Cooktop
- Recirculated Exhaust Fan
- Microwave
- Dishwasher
- Stone Countertops
Flooring
- Tile
- Travertine
- Luxury Vinyl Tile
- Vinyl
Bedrooms and Bathrooms
- 5 Bedrooms
- Walk-In Closet
- 3 Full Bathrooms
Pool
- Private Pool
- Pool Lighting
Outdoor Features
- Access to Saltwater Canal
- Boat Lift
- Balcony
- Enclosed patio or porch
- Private Mailbox
Schools
- Richey Elementary School
- Gulf Middle School
- Gulf High School
Utilities
- Central Heating and Cooling System
- Thermostat
- High Speed Internet
- Cable TV Available
Listing and Financial Details
- Residential Lease
- Security Deposit $4,900
- Property Available on 7/1/25
- The owner pays for water
- $100 Application Fee
- 6-Month Minimum Lease Term
- Assessor Parcel Number 06-26-16-001D-00000-0450
Community Details
Overview
- Property has a Home Owners Association
- Gulf Landings Association / Donna Baran Association, Phone Number (727) 815-3672
- Gulf Harbors Sea Forest Subdivision
- The community has rules related to allowable golf cart usage in the community
Recreation
- Tennis Courts
- Community Pool
Pet Policy
- Pets Allowed
Map
Source: Stellar MLS
MLS Number: TB8402964
APN: 06-26-16-001D-00000-0450
- 6311 Bayside Dr
- 6316 Spoonbill Dr
- 6340 Spoonbill Dr
- 6344 Spoonbill Dr
- 6209 Spoonbill Dr
- 6340 Garland Ct
- 6121 Fjord Way
- 6208 Spoonbill Dr
- 6513 Sand Shore Ln
- 6517 Channelside Dr
- 6306 Garland Ct
- 6533 Channelside Dr
- 6321 Garland Ct
- 6029 Bayway Ct
- 6186 Seaside Dr
- 4330 Sanddollar Ct
- 4820 Treasure Dr
- 1 Aqua Reserve Blvd
- 4827 Treasure Dr
- 4638 Heavens Way
- 6321 Garland Ct
- 4522 Seagull Dr
- 4516 Seagull Dr Unit 307
- 4516 Seagull Dr Unit 415
- 4516 Seagull Dr Unit 417
- 4516 Seagull Dr Unit 810
- 4516 Seagull Dr Unit 607
- 4829 Jenny Way
- 5567 Sea Forest Dr Unit 320
- 5537 Sea Forest Dr Unit 205
- 5537 Sea Forest Dr Unit 208
- 5615 Leisure Ln
- 6640 Veterans Dr
- 6640 Veterans Dr Unit 6640
- 7116 Oakwood Dr
- 5500 Main St
- 5242 Opal Ln Unit 203
- 7326 Janczlik Dr
- 6916 Julia Ct Unit 6916
- 6906-6931 Julia Ct






