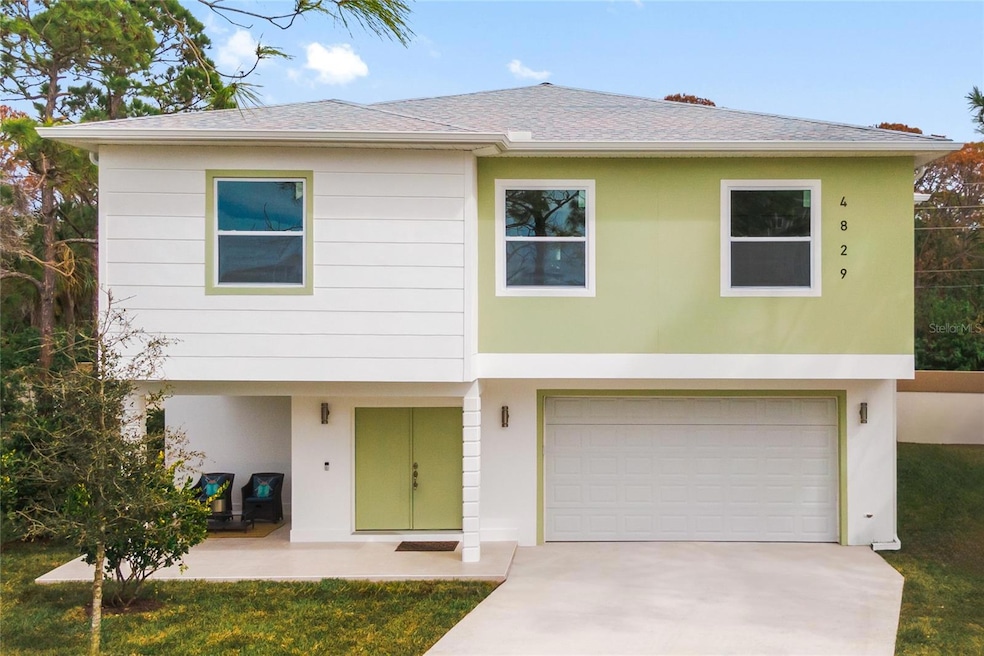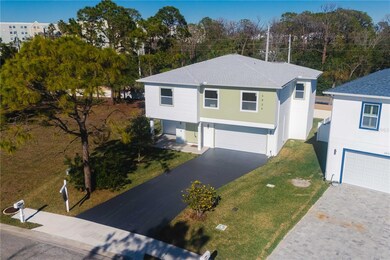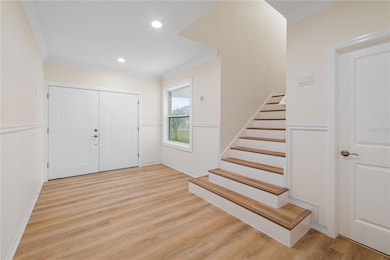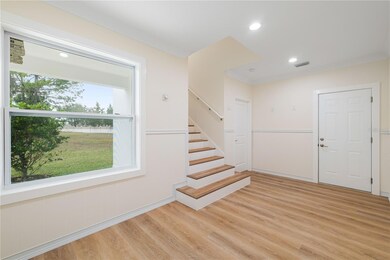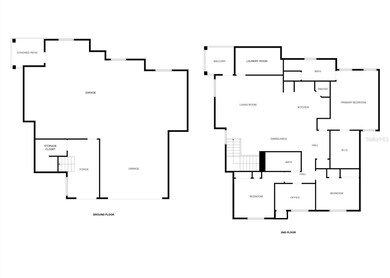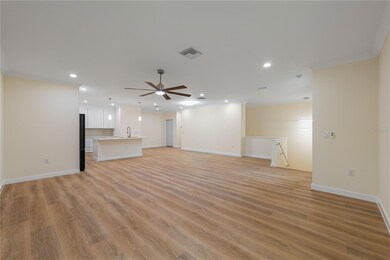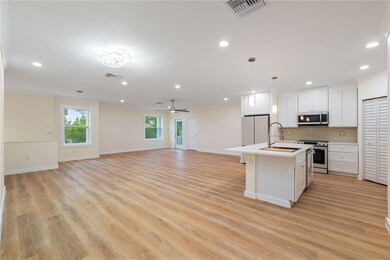4829 Jenny Way New Port Richey, FL 34652
New Port Richey West NeighborhoodHighlights
- New Construction
- High Ceiling
- Covered patio or porch
- Open Floorplan
- Stone Countertops
- 5 Car Attached Garage
About This Home
*Move-in PROMO: $500 OFF your 1st month's rent* New-construction rental home! Welcome to 4829 Jenny Way, a gorgeous two-story home ready for its first residents. Pets welcome! 2 pets max, no more than 60 lbs each. Lawn service is included! Living in Harbor Colony, a gated community with waterfront views, residents enjoy a refined coastal lifestyle. Designed by premier builder GAECA Homes, this property offers the benefit of a fully move-in ready home. Park your vehicles, golf carts, AND boat in the expansive garage on the ground level (1,500+ SqFt garage). Protected by hurricane-wind rate Impact-Resistant doors and windows for peace of mind during our hurricane season. The entry double doors lead into the foyer, an inviting area for you and your guests. Upstairs, you'll find an open floor plan brightened by lots of natural light entering through the impact-resistant, low-E windows. This brand-new home offers tall ceilings, contemporary LED lighting, curved crown molding, and waterproof Luxury Vinyl Plank flooring throughout. The kitchen is fully equipped with new Samsung Bespoke Glass premium appliances package, sleek shaker cabinetry with soft-close hinges, quartz countertops, center island, and a large stainless-steel sink. The primary suite has an oversized walk-in closet and gorgeous bathroom with dual vanity, stand-up shower and water closet for toilet privacy. Ring security system includes a video doorbell plus two 1080p HDR motion-sensor floodlight cameras with 3D motion detection. Private community beach club accessible only to resident members. The private beach stretches 1/4 mile and offers 21 beach cabanas, BBQ grills and restrooms. Boaters will find 2 boat ramps located just minutes away at Sims Park and Nick's Park. At GAECA Homes, meticulous craftsmanship ensures a premium standard from foundation to finish. Prioritizing energy efficiency through advanced building technologies and safety with impact-resistant openings. Inquire before it’s gone!
Listing Agent
EXP REALTY LLC Brokerage Phone: 888-883-8509 License #3327291 Listed on: 07/08/2025

Home Details
Home Type
- Single Family
Est. Annual Taxes
- $1,011
Year Built
- Built in 2024 | New Construction
Lot Details
- 6,975 Sq Ft Lot
Parking
- 5 Car Attached Garage
Interior Spaces
- 2,273 Sq Ft Home
- 1-Story Property
- Open Floorplan
- Crown Molding
- High Ceiling
- Ceiling Fan
- ENERGY STAR Qualified Windows
- Living Room
- Dining Room
- Luxury Vinyl Tile Flooring
- Laundry Room
Kitchen
- Range
- Recirculated Exhaust Fan
- Microwave
- Dishwasher
- Stone Countertops
- Disposal
Bedrooms and Bathrooms
- 4 Bedrooms
- Walk-In Closet
- 2 Full Bathrooms
Home Security
- Security System Owned
- Storm Windows
- Fire and Smoke Detector
Outdoor Features
- Covered patio or porch
- Rain Gutters
Schools
- Richey Elementary School
- Gulf Middle School
- Gulf High School
Utilities
- Central Heating and Cooling System
- Thermostat
- Underground Utilities
- Electric Water Heater
Listing and Financial Details
- Residential Lease
- Security Deposit $3,700
- Property Available on 7/15/25
- The owner pays for grounds care, taxes
- 6-Month Minimum Lease Term
- $40 Application Fee
- Assessor Parcel Number 16-26-07-0310-00000-0390
Community Details
Overview
- Property has a Home Owners Association
- Coastal Property Management Association, Phone Number (727) 859-9734
- Harbor Colony At Gulf Landings Condo Subdivision
Pet Policy
- Pets up to 60 lbs
- Pet Size Limit
- 2 Pets Allowed
- $300 Pet Fee
- Dogs and Cats Allowed
Map
Source: Stellar MLS
MLS Number: TB8404881
APN: 07-26-16-0310-00000-0390
- LOT 33 Jenny Way
- Lot 32 Jenny Way
- 5736 Biscayne Ct Unit 3
- 5722 Biscayne Ct Unit 107
- 5722 Biscayne Ct Unit 308
- 5712 Biscayne Ct Unit 201
- 5712 Biscayne Ct Unit 103
- 5712 Biscayne Ct Unit 205
- 5712 Biscayne Ct Unit 203
- 5709 Egrets Place
- 2 Aqua Reserve Blvd
- 5567 Sea Forest Dr Unit 323
- 5567 Sea Forest Dr Unit 320
- 5627 Jobeth Dr
- 5621 Egrets Place
- 5537 Sea Forest Dr Unit 301
- 5537 Sea Forest Dr Unit 307
- 5557 Sea Forest Dr Unit 216
- 5557 Sea Forest Dr Unit 318
- 5614 Red Snapper Ct
- 5567 Sea Forest Dr Unit 320
- 5537 Sea Forest Dr Unit 205
- 5537 Sea Forest Dr Unit 208
- 4522 Seagull Dr
- 4516 Seagull Dr Unit 307
- 4516 Seagull Dr Unit 415
- 4516 Seagull Dr Unit 417
- 4516 Seagull Dr Unit 810
- 4516 Seagull Dr Unit 607
- 5615 Leisure Ln
- 6241 Bayside Dr
- 4632 Marine Pkwy Unit 208
- 5413 Shaw St
- 5411 Shaw St
- 4854 Marine Pkwy Unit 103
- 5154 Turquoise Ln Unit 207
- 4743 Jasper Dr Unit 204
- 4736 Jasper Dr Unit 207
- 6321 Garland Ct
- 5157 Silent Loop Unit 301
