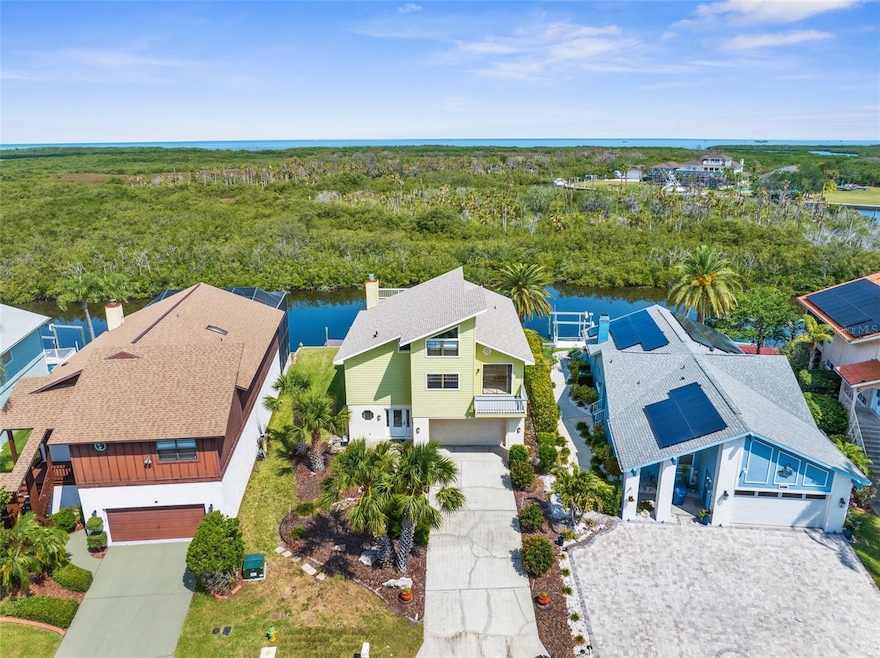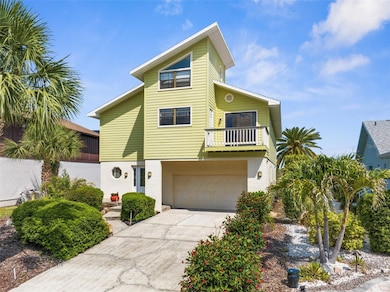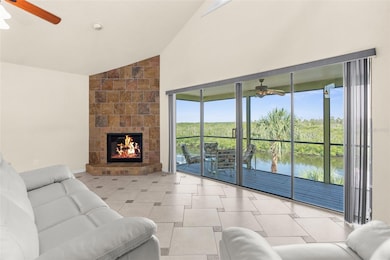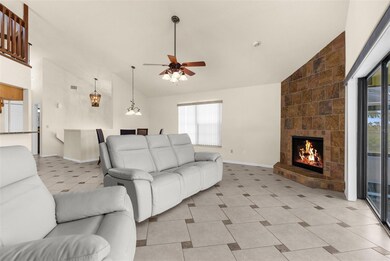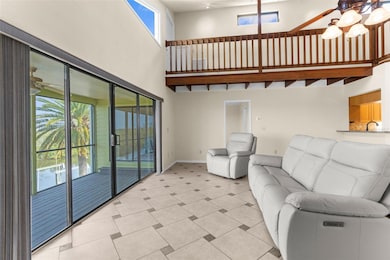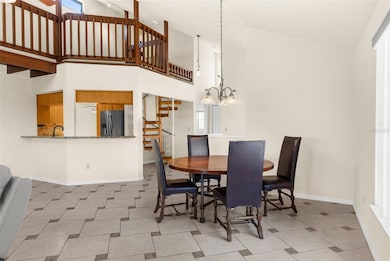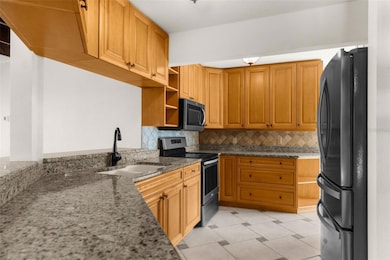6321 Garland Ct New Port Richey, FL 34652
New Port Richey West NeighborhoodHighlights
- Water access To Gulf or Ocean
- Boat Lift
- 2 Car Attached Garage
- Dock made with wood
- Canal View
- Living Room
About This Home
Waterfront Luxury with Peace of Mind – New Roof January 2025! This elevated waterfront retreat sits 14 feet above sea level, offering stunning Gulf views and protection from recent storms. Thoughtfully updated, it features a brand-new roof (2025), new HVAC system (2022), hot water heater (2018), and a 10,000 lb boat lift with electric (2018)—ideal for serious boaters. The home blends style and function with Hardie board siding, remodeled bathrooms, and multiple balconies and covered porches—both screened and open-air—perfect for entertaining or unwinding. The second level showcases a spacious great room with vaulted 17' ceilings, a cozy wood-burning fireplace, and a gourmet kitchen with wood cabinetry and granite countertops. The adjacent breakfast room opens to a shared balcony, creating a seamless indoor-outdoor flow. Three bedrooms open onto patio decks, two with private balconies. A fourth bedroom or bonus room connects to a third-floor balcony via a charming walkway. Outside, the expansive backyard deck is a front-row seat to dolphins, manatees, and Gulf sunsets. Located in an amenity-rich community with access to a private boat ramp, floating dock, clubhouse, tennis courts, pool & spa, and membership to the Gulf Harbors Private Beach Club. Just minutes from top-rated restaurants, shopping, and entertainment. Don’t miss this rare chance to own a stunning, move-in-ready waterfront oasis!
Listing Agent
RE/MAX ALLIANCE GROUP Brokerage Phone: 727-845-4321 License #3370780 Listed on: 06/04/2025

Home Details
Home Type
- Single Family
Est. Annual Taxes
- $5,686
Year Built
- Built in 1984
Lot Details
- 7,085 Sq Ft Lot
- Property fronts a saltwater canal
Parking
- 2 Car Attached Garage
Interior Spaces
- 2,294 Sq Ft Home
- 2-Story Property
- Ceiling Fan
- Living Room
- Canal Views
- Laundry Room
Kitchen
- Range
- Microwave
- Dishwasher
Bedrooms and Bathrooms
- 4 Bedrooms
- 3 Full Bathrooms
Outdoor Features
- Water access To Gulf or Ocean
- Access To Intracoastal Waterway
- Access to Saltwater Canal
- Boat Lift
- Dock made with wood
Utilities
- Central Heating and Cooling System
- Electric Water Heater
Listing and Financial Details
- Residential Lease
- Security Deposit $5,500
- Property Available on 6/4/25
- The owner pays for grounds care, trash collection
- 12-Month Minimum Lease Term
- $100 Application Fee
- Assessor Parcel Number 16-26-06-001B-00000-1820
Community Details
Overview
- Property has a Home Owners Association
- Gulf Landings Association, Phone Number (727) 815-3672
- Gulf Harbors Sea Forest Subdivision
Pet Policy
- Pet Deposit $600
- 1 Pet Allowed
- $600 Pet Fee
- Breed Restrictions
Map
Source: Stellar MLS
MLS Number: W7876114
APN: 06-26-16-001B-00000-1820
- 6306 Garland Ct
- 6340 Garland Ct
- 6209 Spoonbill Dr
- 6208 Spoonbill Dr
- 6186 Seaside Dr
- 6316 Spoonbill Dr
- 6311 Bayside Dr
- 6241 Bayside Dr
- 4330 Sanddollar Ct
- 6340 Spoonbill Dr
- 6517 Channelside Dr
- 6344 Spoonbill Dr
- 6533 Channelside Dr
- 1 Aqua Reserve Blvd
- 6513 Sand Shore Ln
- 6029 Bayway Ct
- 6121 Fjord Way
- 5956 Seaside Dr
- 4536 Heavens Way
- 4638 Heavens Way
- 6241 Bayside Dr
- 4522 Seagull Dr
- 4516 Seagull Dr Unit 307
- 4516 Seagull Dr Unit 415
- 4516 Seagull Dr Unit 417
- 4516 Seagull Dr Unit 810
- 4516 Seagull Dr Unit 607
- 4829 Jenny Way
- 5567 Sea Forest Dr Unit 320
- 5537 Sea Forest Dr Unit 205
- 5537 Sea Forest Dr Unit 208
- 7116 Oakwood Dr
- 5615 Leisure Ln
- 3924 Headsail Dr
- 6640 Veterans Dr
- 6640 Veterans Dr Unit 6640
- 7326 Janczlik Dr
- 4632 Marine Pkwy Unit 208
- 5500 Main St
- 4506 Floramar Terrace
