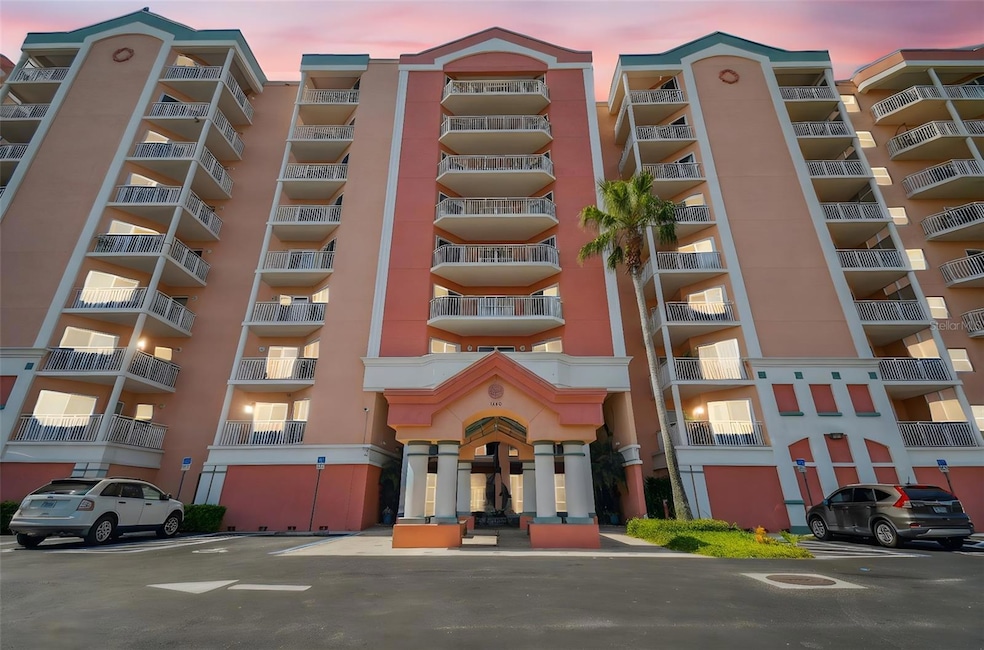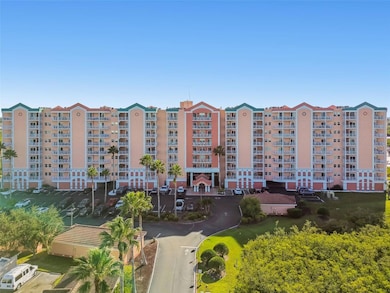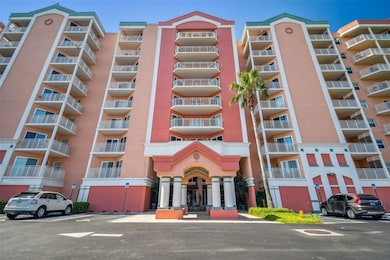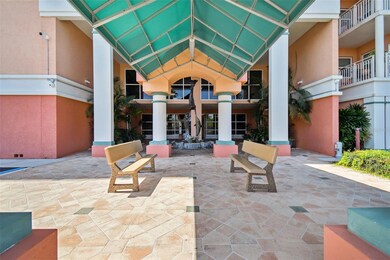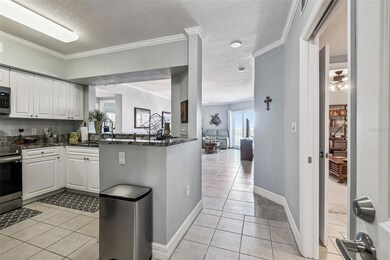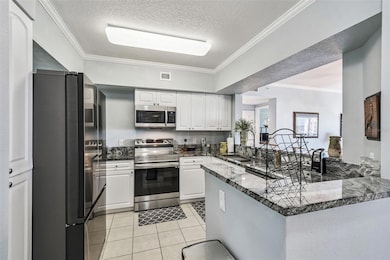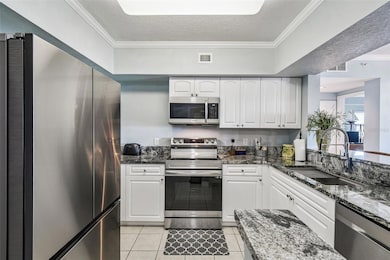Seaview Place at Gulf Landings 4516 Seagull Dr Unit 807 Floor 8 New Port Richey, FL 34652
New Port Richey West NeighborhoodEstimated payment $2,618/month
Highlights
- Fishing Pier
- Full Gulf or Ocean Views
- Clubhouse
- Fitness Center
- Gated Community
- Contemporary Architecture
About This Home
Amazing Gulf Views from this 8th-Floor, Fully Furnished 2 Bedroom, 2 Bathroom Condo! Enjoy the coastal lifestyle in this beautifully updated, split-plan condo offering breathtaking Gulf views from the moment you walk in. Just bring your personal items and start relaxing—this home is move-in ready and perfect for soaking in nightly sunsets from either or your 2 private balconies. Highlights include: Fully furnished and tastefully updated Spacious split-bedroom layout for privacy, newer appliances, HVAC and Water Heater. Fees include Basic Cable, Water, Sewer, Trash, and Property Management for a maintenance-free lifestyle Resort-style amenities: Heated Pool and Spa, Cabana Area with Pool Showers, Clubhouse with Kitchen, Pool Table, Aerobics Room, Exercise Room, Sauna, and even rooftop balcony access with panoramic views. Enjoy a vibrant community with plenty of scheduled events and activities—and best of all, this is not a 55+ property. You can also purchase an optional membership to the Gulf Harbors Beach Club, offering exclusive PRIVATE beach access—one of the few in Florida! Conveniently located near restaurants, shops, professional offices, and the newly revitalized Downtown New Port Richey. Call today to schedule your private showing and start living the Gulf Coast dream!
Listing Agent
RE/MAX ELITE REALTY Brokerage Phone: 727-785-7653 License #3367290 Listed on: 11/13/2025

Property Details
Home Type
- Condominium
Est. Annual Taxes
- $3,163
Year Built
- Built in 2008
Lot Details
- Northwest Facing Home
- Irrigation Equipment
HOA Fees
- $726 Monthly HOA Fees
Property Views
Home Design
- Contemporary Architecture
- Entry on the 8th floor
- Slab Foundation
- Built-Up Roof
- Concrete Siding
- Block Exterior
- Stucco
Interior Spaces
- 1,287 Sq Ft Home
- Furnished
- Combination Dining and Living Room
Kitchen
- Range
- Microwave
- Dishwasher
- Solid Surface Countertops
- Disposal
Flooring
- Carpet
- Ceramic Tile
Bedrooms and Bathrooms
- 2 Bedrooms
- Split Bedroom Floorplan
- Walk-In Closet
- 2 Full Bathrooms
Laundry
- Laundry closet
- Dryer
- Washer
Outdoor Features
- Fishing Pier
- Access to Saltwater Canal
- No Wake Zone
- Outdoor Grill
- Rain Gutters
- Private Mailbox
Schools
- Richey Elementary School
- Gulf Middle School
- Gulf High School
Utilities
- Central Air
- Heating Available
- Thermostat
- Electric Water Heater
- Cable TV Available
Listing and Financial Details
- Legal Lot and Block 8070 / 1039
- Assessor Parcel Number 16-26-07-036.0-000.00-807.0
Community Details
Overview
- Association fees include cable TV, pool, insurance, maintenance structure, ground maintenance, pest control, security, trash
- Creative Managment / Jodi Roberts Association, Phone Number (727) 478-4909
- Visit Association Website
- Seaview Place/Gulf Lndgs Subdivision
- Association Owns Recreation Facilities
- The community has rules related to building or community restrictions, deed restrictions, allowable golf cart usage in the community
- 9-Story Property
Amenities
- Elevator
- Community Mailbox
Recreation
Pet Policy
- Pets up to 35 lbs
- 2 Pets Allowed
Security
- Gated Community
Map
About Seaview Place at Gulf Landings
Home Values in the Area
Average Home Value in this Area
Property History
| Date | Event | Price | List to Sale | Price per Sq Ft | Prior Sale |
|---|---|---|---|---|---|
| 11/13/2025 11/13/25 | For Sale | $309,000 | +21971.4% | $240 / Sq Ft | |
| 05/23/2020 05/23/20 | Sold | $1,400 | 0.0% | $1 / Sq Ft | View Prior Sale |
| 05/23/2020 05/23/20 | Off Market | $1,400 | -- | -- | |
| 01/09/2020 01/09/20 | Rented | $1,400 | -20.0% | -- | |
| 01/06/2020 01/06/20 | Under Contract | -- | -- | -- | |
| 12/09/2019 12/09/19 | For Rent | $1,750 | 0.0% | -- | |
| 10/26/2019 10/26/19 | Price Changed | $209,900 | -2.3% | $163 / Sq Ft | |
| 10/05/2019 10/05/19 | Price Changed | $214,900 | -2.3% | $167 / Sq Ft | |
| 08/07/2019 08/07/19 | Price Changed | $219,900 | -2.2% | $171 / Sq Ft | |
| 06/30/2019 06/30/19 | Price Changed | $224,900 | -2.2% | $175 / Sq Ft | |
| 05/22/2019 05/22/19 | For Sale | $229,900 | +16321.4% | $179 / Sq Ft | |
| 05/21/2019 05/21/19 | Off Market | $1,400 | -- | -- | |
| 05/15/2019 05/15/19 | Price Changed | $229,900 | -3.8% | $179 / Sq Ft | |
| 03/29/2019 03/29/19 | Price Changed | $238,900 | -0.4% | $186 / Sq Ft | |
| 03/01/2019 03/01/19 | Price Changed | $239,900 | -4.0% | $186 / Sq Ft | |
| 02/20/2019 02/20/19 | Price Changed | $249,900 | -2.0% | $194 / Sq Ft | |
| 10/27/2018 10/27/18 | For Sale | $254,900 | -- | $198 / Sq Ft |
Source: Stellar MLS
MLS Number: TB8446023
- 4516 Seagull Dr Unit 419
- 4516 Seagull Dr Unit 905
- 4516 Seagull Dr Unit 520
- 4516 Seagull Dr Unit 411
- 4516 Seagull Dr Unit 414
- 4516 Seagull Dr Unit 408
- 4516 Seagull Dr Unit 413
- 4516 Seagull Dr Unit 501
- 4516 Seagull Dr Unit 805
- 4516 Seagull Dr Unit 519
- 4516 Seagull Dr Unit 916
- 6009 Bayway Ct
- 5992 Aqua Reserve Blvd
- 5968 Aqua Reserve Blvd
- 5925 Seaside Dr
- 4400 Sanddollar Ct
- 4330 Sanddollar Ct
- 4554 Rickover Ct
- 4335 Sanddollar Ct
- 6244 Spoonbill Dr
- 4516 Seagull Dr Unit 805
- 4516 Seagull Dr Unit 415
- 4516 Seagull Dr Unit 810
- 4516 Seagull Dr Unit 607
- 4516 Seagull Dr
- 4522 Seagull Dr
- 6241 Bayside Dr
- 5567 Sea Forest Dr Unit 319
- 5537 Sea Forest Dr Unit 208
- 5557 Sea Forest Dr Unit 215
- 5557 Sea Forest Dr Unit 118
- 4368 Marine Pkwy
- 4533 Marine Pkwy Unit 102
- 6517 Channelside Dr
- 5525 Angel Fish Ct
- 6533 Channelside Dr
- 4600 Marine Pkwy Unit 107
- 5030 Herring Ct
- 5242 Opal Ln Unit 203
- 4936 Ilener St
