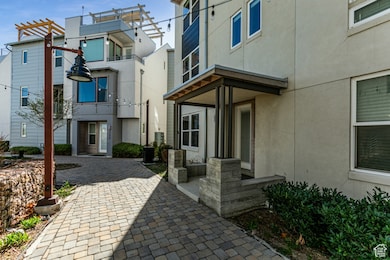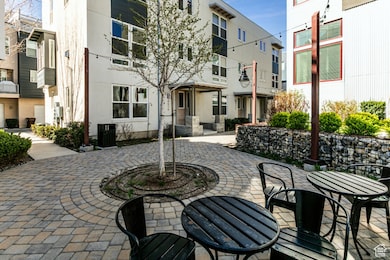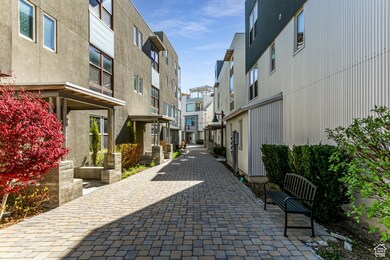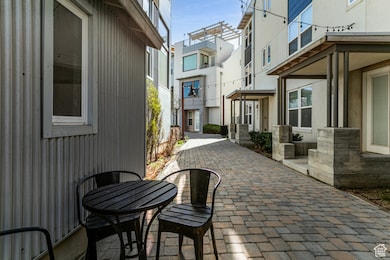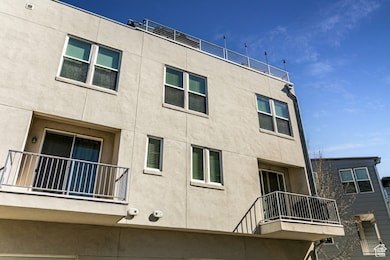
4516 W Daybreak Rim Way South Jordan, UT 84009
Daybreak NeighborhoodEstimated payment $4,135/month
Highlights
- Spa
- Clubhouse
- Den
- Lake View
- Granite Countertops
- Community Fire Pit
About This Home
Just Reduced! Price to Sell!! Come live the Daybreak Lifestyle! Easy to show... This amazing townhome sits in the heart of Daybreak with incredible views of the mountains and lake. Enjoy shopping, restaurant, concerts, and downtown nightlife at SoDa row. Close to the new Bees stadium. The planned development provides hiking and biking trails, paddle boarding, several swimming, pools, tennis court and gyms for the active in mind. 9 foot high ceilings throughout with picturesque windows. Shows like a model! Designer style kitchen cabinets, tile backsplash, granite counters, stainless steel appliances, and gas cooktop stove. Master bedroom features large walk-in closet, double vanity with granite counters and euro frameless glass shower. Central Vacuum. New carpet throughout. New cement decking on rooftop deck. Sky-gallery loft features panoramic views of Wasatch Mountains and Daybreak Lake. Charming lounge area with wet bar for entertaining. The Roof Top has the Views! Includes Hot Tub! Added Bonus: Has Control 4 System- ALL controlled from your phone! (lights, thermostat, security camera, and music!) Nest Control on All levels, MyQ Garage control.
Townhouse Details
Home Type
- Townhome
Est. Annual Taxes
- $2,554
Year Built
- Built in 2016
Lot Details
- 1,307 Sq Ft Lot
- Landscaped
HOA Fees
- $357 Monthly HOA Fees
Parking
- 2 Car Attached Garage
Property Views
- Lake
- Mountain
Home Design
- Flat Roof Shape
- Stucco
Interior Spaces
- 2,306 Sq Ft Home
- 4-Story Property
- Central Vacuum
- Ceiling Fan
- Gas Log Fireplace
- Double Pane Windows
- Blinds
- Sliding Doors
- Entrance Foyer
- Den
- Smart Thermostat
Kitchen
- Gas Oven
- Built-In Range
- Microwave
- Granite Countertops
- Disposal
Flooring
- Carpet
- Tile
Bedrooms and Bathrooms
- 4 Bedrooms | 1 Main Level Bedroom
- Walk-In Closet
Accessible Home Design
- Level Entry For Accessibility
Outdoor Features
- Spa
- Balcony
- Porch
Schools
- Daybreak Elementary School
- Copper Mountain Middle School
- Herriman High School
Utilities
- Forced Air Heating and Cooling System
- Natural Gas Connected
Listing and Financial Details
- Exclusions: Dryer, Washer, Smart Thermostat(s)
- Assessor Parcel Number 27-19-189-018
Community Details
Overview
- Association fees include insurance, ground maintenance
- Daybreak@Ccmc.Net Association, Phone Number (801) 254-8062
- Daybreak Subdivision
Amenities
- Community Fire Pit
- Picnic Area
- Clubhouse
Recreation
- Community Pool
- Hiking Trails
- Bike Trail
- Snow Removal
Pet Policy
- Pets Allowed
Map
Home Values in the Area
Average Home Value in this Area
Tax History
| Year | Tax Paid | Tax Assessment Tax Assessment Total Assessment is a certain percentage of the fair market value that is determined by local assessors to be the total taxable value of land and additions on the property. | Land | Improvement |
|---|---|---|---|---|
| 2023 | $2,554 | $476,300 | $46,800 | $429,500 |
| 2022 | $2,751 | $483,100 | $45,900 | $437,200 |
| 2021 | $2,238 | $360,600 | $35,400 | $325,200 |
| 2020 | $2,179 | $329,000 | $33,300 | $295,700 |
| 2019 | $2,187 | $324,700 | $33,300 | $291,400 |
| 2018 | $1,903 | $281,100 | $34,800 | $246,300 |
| 2017 | $1,802 | $260,900 | $34,800 | $226,100 |
| 2016 | $461 | $34,800 | $34,800 | $0 |
Property History
| Date | Event | Price | Change | Sq Ft Price |
|---|---|---|---|---|
| 06/19/2025 06/19/25 | Price Changed | $639,900 | -1.5% | $277 / Sq Ft |
| 06/12/2025 06/12/25 | Price Changed | $649,900 | -2.7% | $282 / Sq Ft |
| 05/27/2025 05/27/25 | Price Changed | $668,000 | -0.3% | $290 / Sq Ft |
| 04/17/2025 04/17/25 | For Sale | $669,900 | -- | $291 / Sq Ft |
Purchase History
| Date | Type | Sale Price | Title Company |
|---|---|---|---|
| Warranty Deed | -- | Stewart Title Ins Agcy Of Ut | |
| Interfamily Deed Transfer | -- | Accommodation | |
| Warranty Deed | -- | Old Republic Title Draper | |
| Warranty Deed | -- | Vanguard Title Ins | |
| Special Warranty Deed | -- | First American Title |
Mortgage History
| Date | Status | Loan Amount | Loan Type |
|---|---|---|---|
| Open | $200,365 | New Conventional | |
| Closed | $198,000 | New Conventional | |
| Previous Owner | $339,900 | Adjustable Rate Mortgage/ARM | |
| Previous Owner | $100,000 | New Conventional |
Similar Homes in South Jordan, UT
Source: UtahRealEstate.com
MLS Number: 2078293
APN: 27-19-189-018-0000
- 4491 W Daybreak Rim Way
- 4574 W Daybreak Rim Way
- 4508 W Kestrel Ridge Rd
- 4584 W Daybreak Rim Way
- 4586 W Daybreak Rim Way Unit 396
- 11233 S Clear Blue Dr Unit 402
- 11211 S Clear Blue Dr
- 11416 S Harvest Crest Way
- 11039 Paddle Board Way Unit 318
- 11133 S Topview Rd
- 4746 W Daybreak Rim Way
- 4609 W Isla Daybreak Rd
- 4603 W Isla Daybreak Rd
- 4773 W Daybreak Rim Way
- 11379 S Oakmond Rd
- 11411 S Oakmond Rd
- 10934 Coralville Way
- 4811 W Daybreak Pkwy
- 4687 Lumina Dr
- 10931 S Lake Island Dr Unit 109

