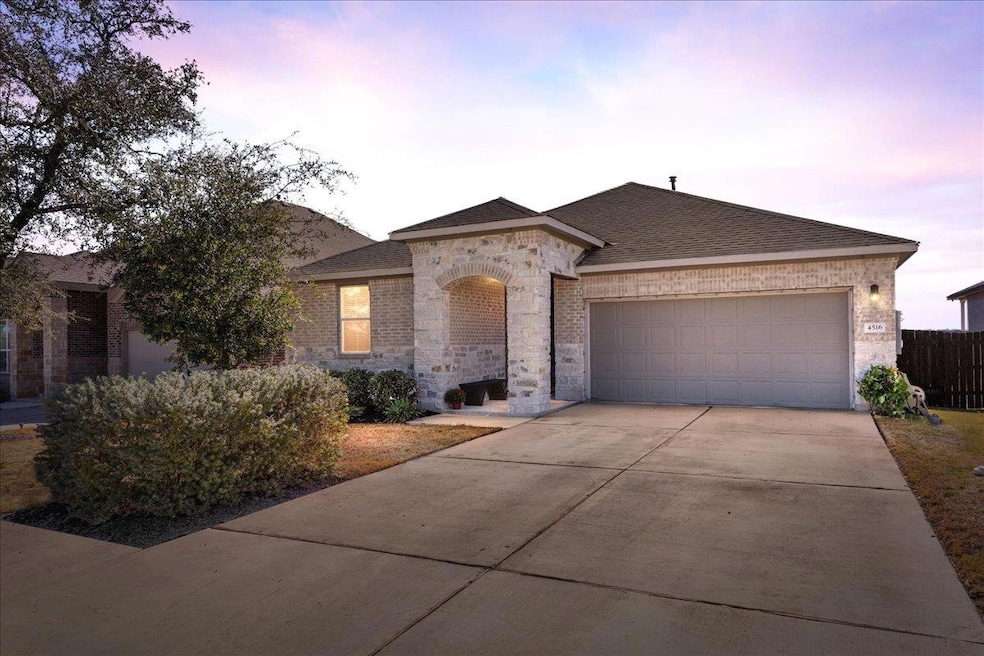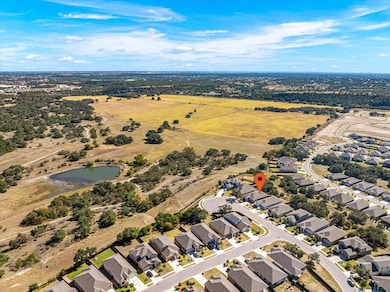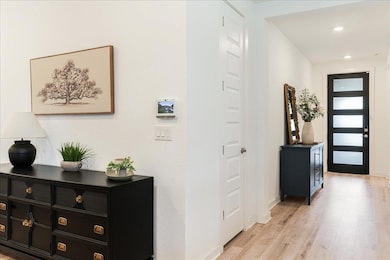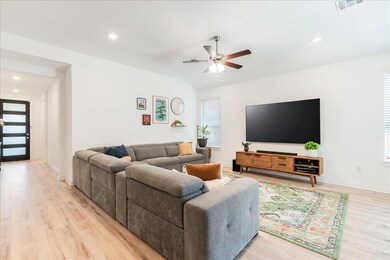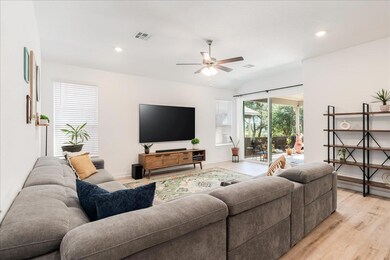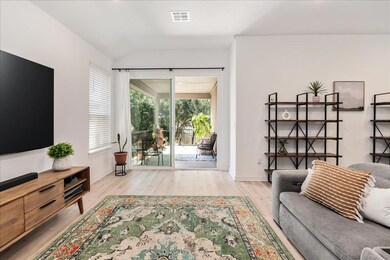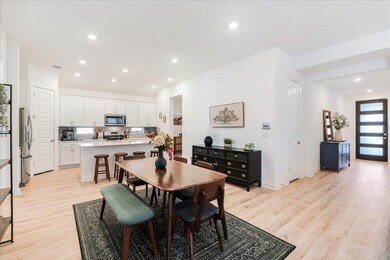4516 Wilder Farm Ln Georgetown, TX 78628
Rancho Sienna NeighborhoodEstimated payment $3,024/month
Highlights
- Fitness Center
- Fishing
- Open Floorplan
- Rancho Sienna Elementary School Rated A
- Skyline View
- Clubhouse
About This Home
Welcome to The Driftwood Plan by D.R. Horton, located in the desirable Lively Ranch community. This beautifully maintained 3-bedroom, 2-bath home sits on a hilltop lot with peaceful green space and no neighbors behind, offering privacy and scenic views. The inviting foyer features tall ceilings and leads to two spacious bedrooms with a full bath conveniently situated between them. The open-concept living area is filled with natural light from the sliding glass doors that open to a large covered porch-perfect for enjoying quiet mornings with coffee or relaxing sunsets. The kitchen and dining areas flow seamlessly together, ideal for entertaining family and friends. The well-designed kitchen includes stainless steel appliances, a center island for casual dining, and plenty of counter space. A convenient mudroom off the garage provides storage for bags, backpacks, and shoes, while the laundry room offers shelving and additional storage. The private primary suite is located at the back of the home and features two walk-in closets and space for a sitting area or workspace. The ensuite bathroom offers dual vanities, a soaking tub, and a separate walk-in shower. Lively Ranch residents enjoy a host of community amenities, including a clubhouse, two ponds, walking and hiking trails, a pool, splash pad, playground, and park perfect for connecting with neighbors and enjoying the outdoors. Come see this wonderful home for yourself; it won’t last long!
Listing Agent
Cashmere Realty Group Brokerage Phone: (512) 844-0656 License #0677199 Listed on: 11/09/2025
Home Details
Home Type
- Single Family
Est. Annual Taxes
- $9,234
Year Built
- Built in 2021
Lot Details
- 7,026 Sq Ft Lot
- Cul-De-Sac
- Northeast Facing Home
- Landscaped
- Lot Sloped Down
- Sprinkler System
- Wooded Lot
- Back Yard Fenced and Front Yard
HOA Fees
- $67 Monthly HOA Fees
Parking
- 2 Car Garage
Property Views
- Skyline
- Woods
- Park or Greenbelt
- Neighborhood
Home Design
- Brick Exterior Construction
- Slab Foundation
- Composition Roof
- Masonry Siding
- Stone Veneer
- Stucco
Interior Spaces
- 1,970 Sq Ft Home
- 1-Story Property
- Open Floorplan
- High Ceiling
- Ceiling Fan
- Recessed Lighting
- Double Pane Windows
- Insulated Windows
- Blinds
- Display Windows
- Mud Room
- Entrance Foyer
- Living Room
- Dining Room
Kitchen
- Open to Family Room
- Eat-In Kitchen
- Gas Oven
- Self-Cleaning Oven
- Gas Cooktop
- Microwave
- Ice Maker
- Dishwasher
- Stainless Steel Appliances
- Kitchen Island
- Quartz Countertops
- Disposal
Flooring
- Carpet
- Tile
Bedrooms and Bathrooms
- 3 Main Level Bedrooms
- Dual Closets
- Walk-In Closet
- 2 Full Bathrooms
- Double Vanity
- Soaking Tub
- Separate Shower
Laundry
- Laundry Room
- Dryer
Home Security
- Security System Owned
- Smart Home
- Carbon Monoxide Detectors
- Fire and Smoke Detector
Accessible Home Design
- No Interior Steps
Outdoor Features
- Covered Patio or Porch
- Exterior Lighting
Schools
- Rancho Sienna Elementary School
- Liberty Hill Intermediate
- Liberty Hill High School
Utilities
- Central Heating and Cooling System
- Heating System Uses Natural Gas
- Underground Utilities
- Natural Gas Connected
- Municipal Utilities District Water
- Water Softener is Owned
- High Speed Internet
- Cable TV Available
Listing and Financial Details
- Assessor Parcel Number 152921020PP017
- Tax Block PP
Community Details
Overview
- Association fees include common area maintenance
- Lively Ranch Association
- Built by DR Horton
- Lively Ranch Subdivision
Amenities
- Community Barbecue Grill
- Picnic Area
- Door to Door Trash Pickup
- Clubhouse
- Community Mailbox
Recreation
- Community Playground
- Fitness Center
- Community Pool
- Fishing
- Park
- Trails
Map
Home Values in the Area
Average Home Value in this Area
Tax History
| Year | Tax Paid | Tax Assessment Tax Assessment Total Assessment is a certain percentage of the fair market value that is determined by local assessors to be the total taxable value of land and additions on the property. | Land | Improvement |
|---|---|---|---|---|
| 2025 | $8,122 | $387,367 | $87,000 | $300,367 |
| 2024 | $8,122 | $395,174 | $87,000 | $308,174 |
| 2023 | $8,610 | $428,990 | $92,000 | $336,990 |
| 2022 | $10,242 | $392,385 | $92,000 | $300,385 |
| 2021 | $1,863 | $65,000 | $65,000 | $0 |
Property History
| Date | Event | Price | List to Sale | Price per Sq Ft | Prior Sale |
|---|---|---|---|---|---|
| 11/09/2025 11/09/25 | For Sale | $415,000 | +7.0% | $211 / Sq Ft | |
| 01/31/2022 01/31/22 | Sold | -- | -- | -- | View Prior Sale |
| 02/08/2021 02/08/21 | Price Changed | $387,900 | 0.0% | $197 / Sq Ft | |
| 02/07/2021 02/07/21 | Pending | -- | -- | -- | |
| 02/02/2021 02/02/21 | For Sale | $387,840 | -- | $197 / Sq Ft |
Purchase History
| Date | Type | Sale Price | Title Company |
|---|---|---|---|
| Deed | -- | None Listed On Document |
Mortgage History
| Date | Status | Loan Amount | Loan Type |
|---|---|---|---|
| Open | $372,766 | New Conventional |
Source: Unlock MLS (Austin Board of REALTORS®)
MLS Number: 6507521
APN: R603299
- 4512 Wilder Farm Ln
- 1917 Centerline Ln
- 1721 Four Waters Loop
- 4308 Hill House Ln
- 1701 Tinnen House St
- 1637 Chapel Ranch Rd
- 1632 Flying Horseshoe Bend
- 1617 Four Waters Loop
- 1625 Four Waters Loop
- 1629 Four Waters Loop
- Cardwell Plan at Lively Ranch - Highlands Collection
- Claiborne Plan at Lively Ranch - Highlands Collection - 3 Car Garage
- Travertine Plan at Lively Ranch - Brookstone Collection
- Ames Plan at Lively Ranch - Claremont Collection
- Jasper Plan at Lively Ranch - Brookstone Collection
- Aplin Plan at Lively Ranch - Claremont Collection
- Marquette Plan at Lively Ranch - Highlands Collection - 3 Car Garage
- Onyx Plan at Lively Ranch - Brookstone Collection
- Baveno Plan at Lively Ranch - Brookstone Collection
- Madura Plan at Lively Ranch - Brookstone Collection
- 1917 Centerline Ln
- 1844 Flying Horseshoe Bend
- 2012 Centerline Ln
- 1524 Chapel Ranch Rd
- 2516 Four Waters Loop
- 2036 Centerline Ln
- 2420-2424 Four Waters Lp
- 1633 Four Waters Loop
- 2301 Four Waters Lp
- 4128 Home Place Rd
- 4116 Home Place Rd
- 1609 Boggy Creek Ranch Rd
- 1448 Boggy Creek Ranch Rd
- 4348 Rockbrook Farms Ln
- 4313 Buffalo Ford Rd
- 4104 Porter Farm Rd
- 152 Limestone Dr
- 137 Limestone Dr
- 160 Venti Cove
- 3421 Jaulan St
