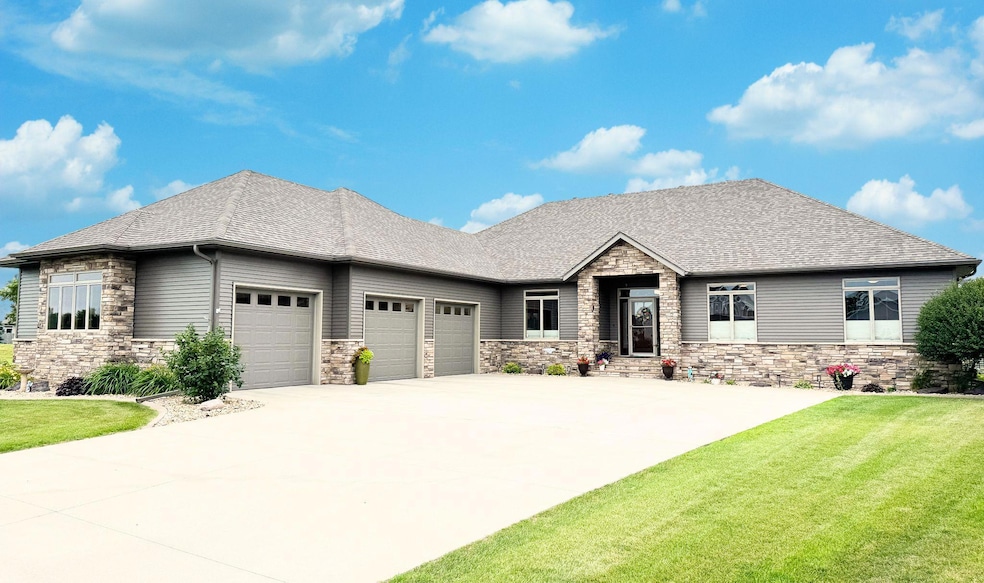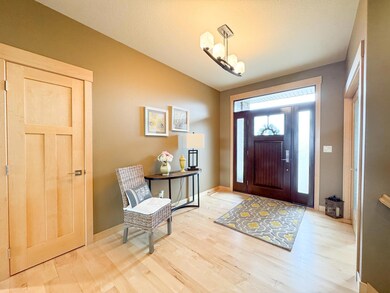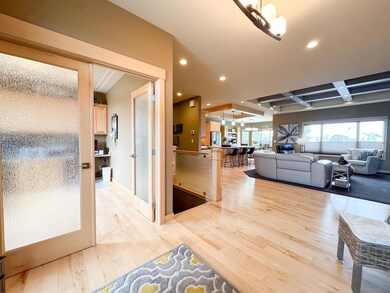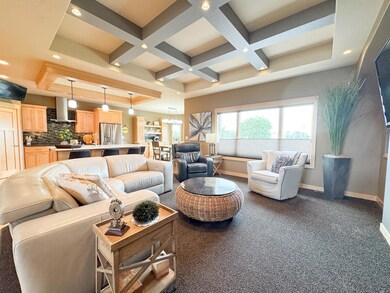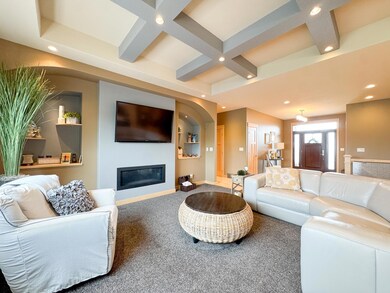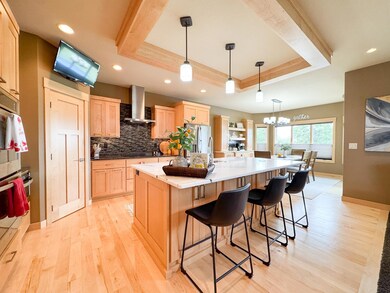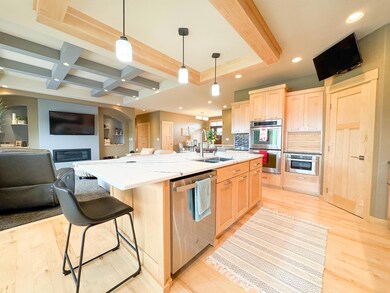4517 Allyson Ct Moorhead, MN 56560
Estimated payment $5,718/month
Highlights
- Home Theater
- Family Room with Fireplace
- Home Office
- 33,106 Sq Ft lot
- No HOA
- Home Gym
About This Home
Tucked at the end of a quiet cul-de-sac in South Moorhead, this 6 bedroom, 5 bathroom executive rambler redefines luxury living on a meticulously landscaped 3/4 acre lot. Spanning over 5,200 finished square feet, this home is a showcase of elevated design and comfort—featuring a low-maintenance steel and stone exterior, an insulated and heated three stall garage, and a fully fenced backyard with in-ground irrigation and stamped concrete patio. Inside, you'll find two main floor primary suites, maple wood and tile flooring, granite and quartz countertops, coffered ceilings, two gas fireplaces, a chef’s kitchen with stainless steel appliances and built-in coffee bar, and spa-like tiled showers. The lower level is built for entertaining with a wet bar, home theater with projector, workout room, and ample storage, while the main floor offers a dedicated office space. This is refined, turnkey luxury where timeless elegance meets modern functionality. Schedule your private tour today and experience the lifestyle this exceptional home delivers.
Home Details
Home Type
- Single Family
Est. Annual Taxes
- $11,081
Year Built
- Built in 2012
Lot Details
- 0.76 Acre Lot
- Cul-De-Sac
Parking
- 3 Car Attached Garage
- Heated Garage
- Insulated Garage
Interior Spaces
- 1-Story Property
- Wet Bar
- Entrance Foyer
- Family Room with Fireplace
- 2 Fireplaces
- Living Room with Fireplace
- Home Theater
- Home Office
- Storage Room
- Utility Room Floor Drain
- Home Gym
Kitchen
- Built-In Oven
- Cooktop
- Microwave
- Dishwasher
- Stainless Steel Appliances
- Disposal
Bedrooms and Bathrooms
- 6 Bedrooms
Laundry
- Dryer
- Washer
Finished Basement
- Sump Pump
- Basement Storage
Outdoor Features
- Patio
Utilities
- Forced Air Heating and Cooling System
- 200+ Amp Service
Community Details
- No Home Owners Association
- Allyson Pkwy 5Th Add Subdivision
Listing and Financial Details
- Assessor Parcel Number 580090070
Map
Home Values in the Area
Average Home Value in this Area
Tax History
| Year | Tax Paid | Tax Assessment Tax Assessment Total Assessment is a certain percentage of the fair market value that is determined by local assessors to be the total taxable value of land and additions on the property. | Land | Improvement |
|---|---|---|---|---|
| 2025 | $11,126 | $727,100 | $66,500 | $660,600 |
| 2024 | $11,126 | $692,400 | $66,500 | $625,900 |
| 2023 | $11,210 | $712,100 | $66,500 | $645,600 |
| 2022 | $9,884 | $649,700 | $60,500 | $589,200 |
| 2021 | $9,908 | $606,800 | $54,400 | $552,400 |
| 2020 | $9,864 | $604,500 | $54,400 | $550,100 |
| 2019 | $6,500 | $616,900 | $66,500 | $550,400 |
| 2018 | $11,916 | $607,000 | $66,500 | $540,500 |
| 2017 | $11,508 | $643,600 | $74,700 | $568,900 |
| 2016 | $11,410 | $634,100 | $74,700 | $559,400 |
| 2015 | $10,920 | $612,900 | $70,900 | $542,000 |
| 2014 | $7,244 | $612,900 | $70,900 | $542,000 |
Property History
| Date | Event | Price | Change | Sq Ft Price |
|---|---|---|---|---|
| 07/16/2025 07/16/25 | For Sale | $899,900 | -- | $170 / Sq Ft |
Purchase History
| Date | Type | Sale Price | Title Company |
|---|---|---|---|
| Deed | $605,000 | Northern Title Co | |
| Interfamily Deed Transfer | -- | None Available | |
| Warranty Deed | $75,118 | None Available | |
| Warranty Deed | $5,409 | None Available |
Mortgage History
| Date | Status | Loan Amount | Loan Type |
|---|---|---|---|
| Open | $20,000 | New Conventional | |
| Open | $484,000 | New Conventional | |
| Previous Owner | $396,000 | New Conventional | |
| Previous Owner | $459,900 | Future Advance Clause Open End Mortgage |
Source: NorthstarMLS
MLS Number: 6755847
APN: 58-009-0070
- 1002 Belsly Blvd
- 1101 Belsly Blvd
- 1172 Eagle Park Dr S
- 3301 14th St S
- 600 30th Ave S
- 1501 Belsly Blvd
- 900 30th Ave S
- 1601 Belsly Blvd
- 3601 University Dr S
- 1402 Belsly Blvd
- 3333 17th St S
- 2728-2924 15th Ave S
- 120 University Dr S Unit 2
- 1102 28th Ave S
- 3315 17th St S
- 2641 15th St S
- 2602-2620 14th St S
- 3193 17th St S
- 1538 27th Ave S
- 2540 14th St S
