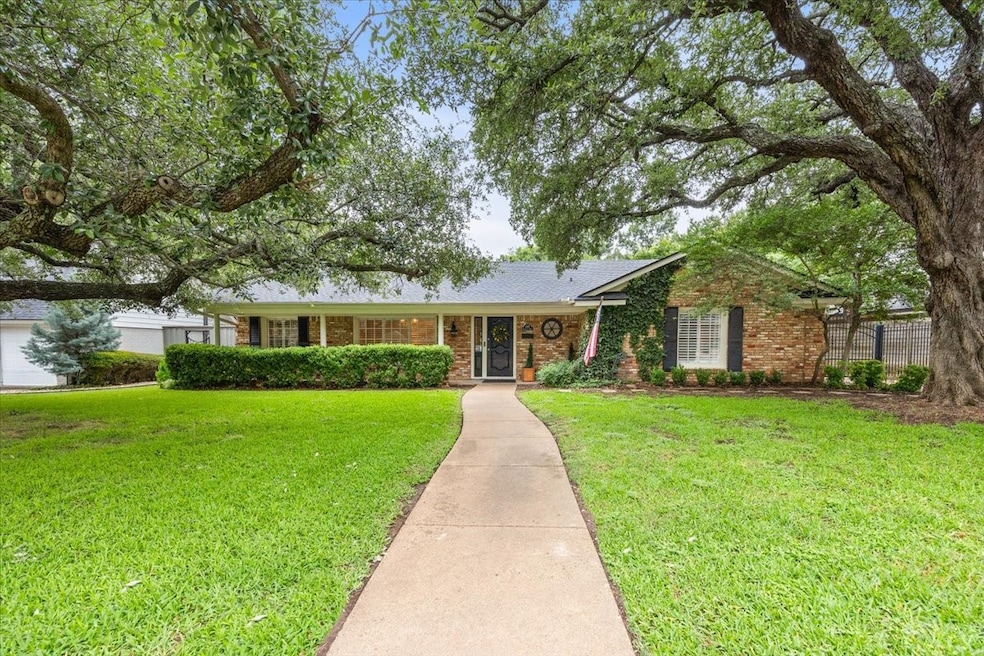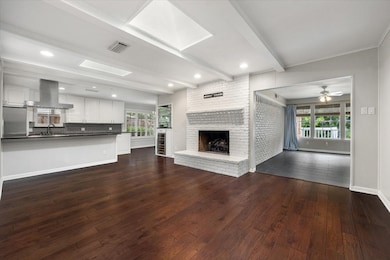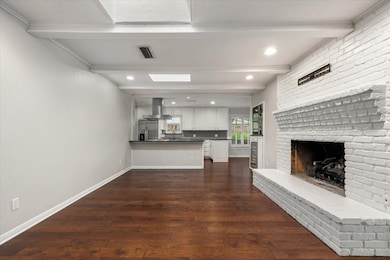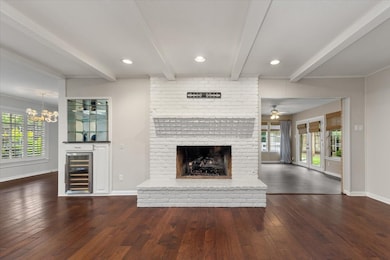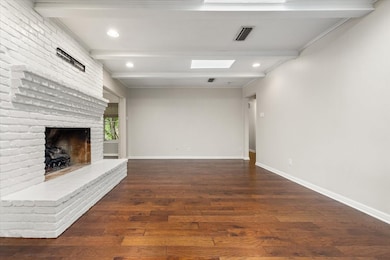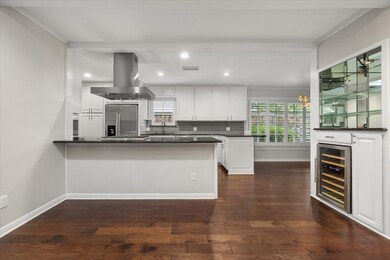
4517 Cloudview Rd Fort Worth, TX 76109
Overton Park NeighborhoodEstimated payment $5,959/month
Highlights
- Open Floorplan
- Traditional Architecture
- Covered patio or porch
- Deck
- Wood Flooring
- Double Oven
About This Home
Wonderful 4 bedroom 3 bath home convenient to the highly desired top rated Overton Park Elementary school as well as the Chisholm Trail Parkway, TCU, Clearfork and close by shopping and dining. Beautiful trees and a welcoming front porch are just the beginning of the home you have been looking for. It boasts a renovated open kitchen featuring a 5 burner gas cooktop, double oven and microwave stainless appliances, large walk-in pantry, abundant storage and breakfast area. The flexible layout offers a bonus room ideal for office or whatever suits your needs, wood floors, dry bar with wine cooler, windows galore for wonderful natural light complete with plantation shutters, electric gate across driveway, zoned heating and AC, and much more. Roof replaced approx 1.5 years ago. One living area was last used as a dining room with adjacent beautiful butler pantry area great for serving and storage. Don't miss out on this opportunity!
Last Listed By
Williams Trew Real Estate Brokerage Phone: 817-632-9500 License #0310169 Listed on: 06/05/2025

Home Details
Home Type
- Single Family
Est. Annual Taxes
- $15,786
Year Built
- Built in 1964
Lot Details
- 0.25 Acre Lot
- Gated Home
- Wood Fence
- Chain Link Fence
Parking
- 2 Carport Spaces
Home Design
- Traditional Architecture
- Brick Exterior Construction
- Slab Foundation
- Composition Roof
Interior Spaces
- 2,598 Sq Ft Home
- 1-Story Property
- Open Floorplan
- Dry Bar
- Ceiling Fan
- Skylights
- Gas Fireplace
- Plantation Shutters
- Family Room with Fireplace
- Home Security System
Kitchen
- Eat-In Kitchen
- Double Oven
- Gas Cooktop
- Microwave
- Dishwasher
- Disposal
Flooring
- Wood
- Carpet
- Ceramic Tile
Bedrooms and Bathrooms
- 4 Bedrooms
- Walk-In Closet
- 3 Full Bathrooms
Outdoor Features
- Deck
- Covered patio or porch
Schools
- Overton Park Elementary School
- Paschal High School
Utilities
- Forced Air Zoned Heating and Cooling System
- Heating System Uses Natural Gas
- Cable TV Available
Community Details
- Overton West Add Subdivision
Listing and Financial Details
- Legal Lot and Block 5 / 8
- Assessor Parcel Number 02102390
Map
Home Values in the Area
Average Home Value in this Area
Tax History
| Year | Tax Paid | Tax Assessment Tax Assessment Total Assessment is a certain percentage of the fair market value that is determined by local assessors to be the total taxable value of land and additions on the property. | Land | Improvement |
|---|---|---|---|---|
| 2024 | $15,786 | $703,500 | $209,120 | $494,380 |
| 2023 | $15,161 | $670,000 | $204,560 | $465,440 |
| 2022 | $17,023 | $654,845 | $204,600 | $450,245 |
| 2021 | $16,580 | $604,405 | $153,000 | $451,405 |
| 2020 | $15,423 | $582,710 | $153,000 | $429,710 |
| 2019 | $15,290 | $555,802 | $153,000 | $402,802 |
| 2018 | $12,710 | $462,027 | $153,000 | $309,027 |
| 2017 | $11,995 | $450,501 | $153,000 | $297,501 |
| 2016 | $10,905 | $384,920 | $153,000 | $231,920 |
| 2015 | $9,682 | $341,100 | $135,900 | $205,200 |
| 2014 | $9,682 | $341,100 | $135,900 | $205,200 |
Property History
| Date | Event | Price | Change | Sq Ft Price |
|---|---|---|---|---|
| 06/05/2025 06/05/25 | For Sale | $875,000 | -- | $337 / Sq Ft |
Purchase History
| Date | Type | Sale Price | Title Company |
|---|---|---|---|
| Deed | -- | None Listed On Document | |
| Deed | -- | None Listed On Document | |
| Interfamily Deed Transfer | -- | None Available | |
| Warranty Deed | -- | None Available | |
| Vendors Lien | -- | None Available | |
| Vendors Lien | -- | Fnt | |
| Warranty Deed | -- | Rattikin Title Co |
Mortgage History
| Date | Status | Loan Amount | Loan Type |
|---|---|---|---|
| Previous Owner | $392,000 | New Conventional | |
| Previous Owner | $394,250 | New Conventional | |
| Previous Owner | $249,200 | Purchase Money Mortgage | |
| Previous Owner | $75,000 | Credit Line Revolving | |
| Previous Owner | $25,000 | Credit Line Revolving | |
| Previous Owner | $130,000 | Unknown | |
| Previous Owner | $130,800 | No Value Available |
Similar Homes in the area
Source: North Texas Real Estate Information Systems (NTREIS)
MLS Number: 20957942
APN: 02102390
- 3821 Arborlawn Dr
- 3844 Arborlawn Dr
- 4308 Briarhaven Rd
- 4616 Ranch View Rd
- 4424 Riveridge Dr
- 3951 Sarita Park
- 3713 Black Canyon Rd
- 3604 Ledgeview Ct
- 4433 Dunwick Ln
- 3805 Briarhaven Rd
- 4911 Westbriar Dr
- 3533 Ranch View Terrace
- 3720 Autumn Dr
- 4223 Clear Lake Cir
- 3725 Autumn Dr
- 4241 Clear Lake Cir
- 5128 Peach Willow
- 3736 Aviemore Dr
- 4548 Overton Terrace Ct
- 4100 Inwood Rd
