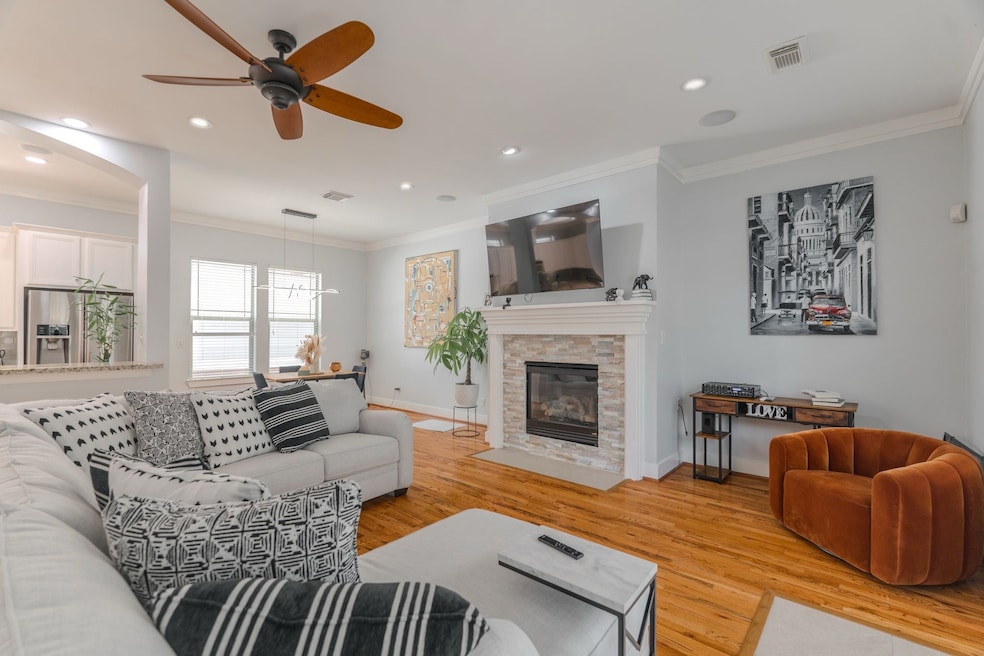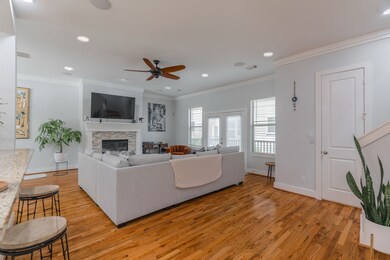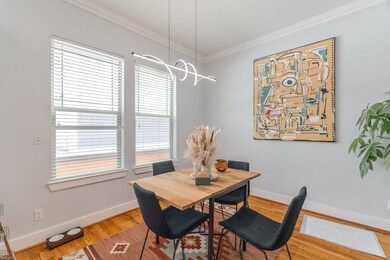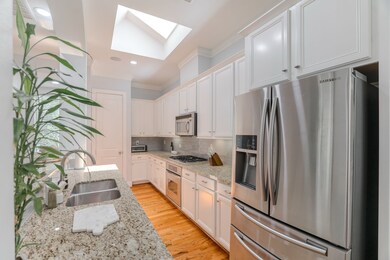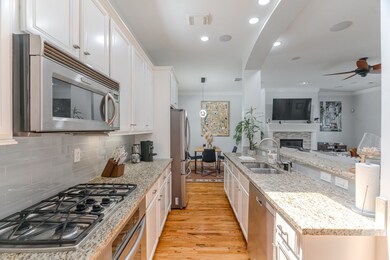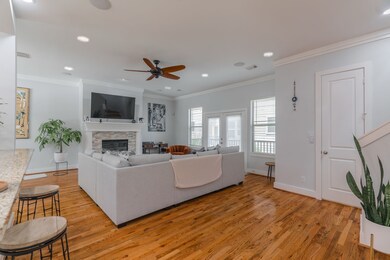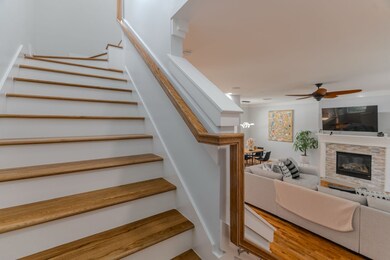4517 Feagan St Unit A Houston, TX 77007
Memorial Heights NeighborhoodHighlights
- Dual Staircase
- 1 Fireplace
- Fenced Yard
- Wood Flooring
- High Ceiling
- Balcony
About This Home
Welcome to this amazing home located in the highly sought-after Rice Military area of Houston, featuring desirable 2nd-floor open-concept living with a half bath and built-in speakers.The kitchen offers a skylight, under-cabinet lighting, granite countertops, and stainless-steel appliances, including a refrigerator with a flexzone drawer. The luxurious 3rdfloor primary suite includes a washer and dryer, dual closets with organizers, and a spa-like bathroom with a Carrara marble double-sink vanity, separate shower, and beautiful soaking tub, all enhanced by abundant natural light throughout the home. The 1st-floor bedroom serves perfectly as a guest suite with its own full bathroom and access to the outdoor patio. Ideally located near Buffalo Bayou Park trails, H-E-B, and the vibrant Washington Avenue area, this home offers exceptional comfort and convenience. Landlord is also offering the home fully furnished for an additional cost, making it move-in ready for an effortless transition.
Townhouse Details
Home Type
- Townhome
Est. Annual Taxes
- $6,233
Year Built
- Built in 2003
Lot Details
- 1,750 Sq Ft Lot
- Fenced Yard
Parking
- 2 Car Attached Garage
- Attached Carport
Home Design
- Split Level Home
Interior Spaces
- 1,766 Sq Ft Home
- 3-Story Property
- Dual Staircase
- Wired For Sound
- High Ceiling
- Ceiling Fan
- 1 Fireplace
- Family Room Off Kitchen
- Wood Flooring
Kitchen
- Microwave
- Kitchen Island
- Pots and Pans Drawers
Bedrooms and Bathrooms
- 2 Bedrooms
Laundry
- Dryer
- Washer
Eco-Friendly Details
- ENERGY STAR Qualified Appliances
- Energy-Efficient HVAC
- Energy-Efficient Lighting
Schools
- Memorial Elementary School
- Hogg Middle School
- Heights High School
Additional Features
- Balcony
- Central Heating and Cooling System
Listing and Financial Details
- Property Available on 11/24/25
- 12 Month Lease Term
Community Details
Overview
- Quarters Feagan Subdivision
Pet Policy
- Call for details about the types of pets allowed
- Pet Deposit Required
Map
Source: Houston Association of REALTORS®
MLS Number: 94570041
APN: 1221400010006
- 418 Fowler St
- 4606 Feagan St
- 4419 Feagan St
- 4617 Feagan St
- 318 Patterson St
- 408 Parker St
- 517 Fowler St
- 508 Parker St
- 4405 Feagan St
- 510 Parker St
- 4705 Gibson St
- 4403 Feagan St
- 4613 Floyd St
- 4314 Gibson St Unit A
- 4314 Gibson St Unit B
- 4312 Dickson St Unit B
- 4404 Floyd St Unit C
- 4611 Rose St
- 4309 Dickson St
- 4305 Feagan St
- 408 Fowler St
- 418 Fowler St
- 318 Patterson St
- 404 Parker St
- 517 Fowler St
- 4705 Gibson St
- 4313 Feagan St Unit A
- 4309 Dickson St
- 4307 Dickson St
- 4400 Memorial Dr Unit 27-1187
- 4400 Memorial Dr Unit 27-1186
- 4400 Memorial Dr Unit 2-1012
- 4400 Memorial Dr Unit 14-1093
- 4400 Memorial Dr Unit 2-3016
- 4400 Memorial Dr Unit 13-2091
- 4400 Memorial Dr Unit 14-1095
- 4400 Memorial Dr Unit 12-1078
- 4400 Memorial Dr Unit 15-2099
- 4400 Memorial Dr Unit 19-1146
- 4400 Memorial Dr Unit 2-2016
