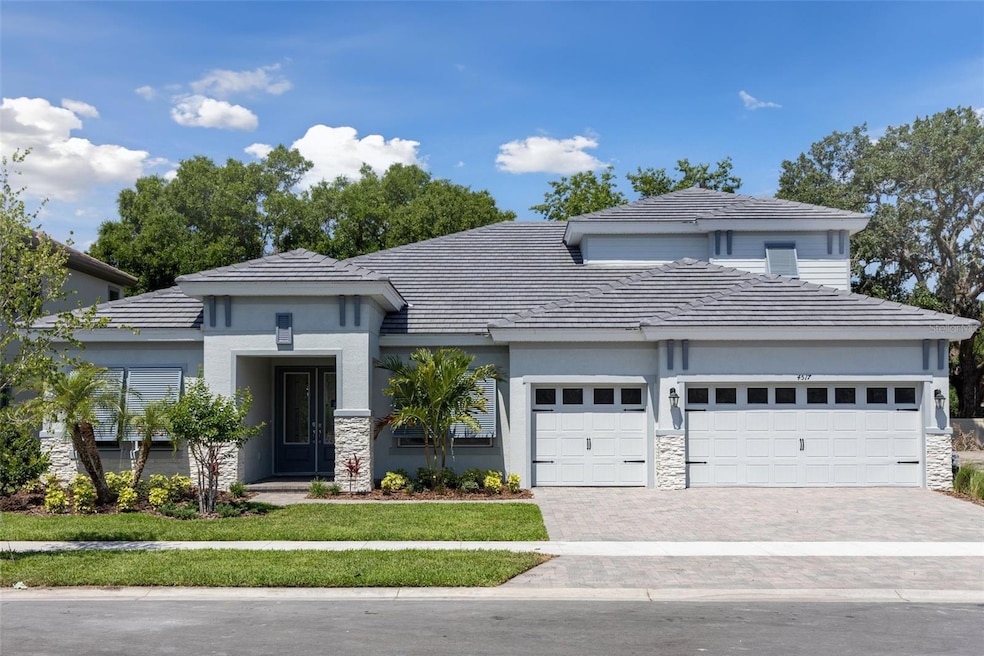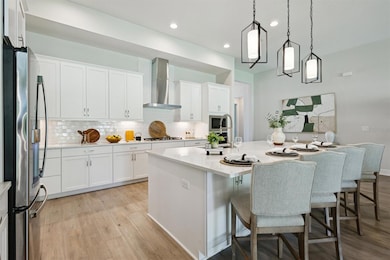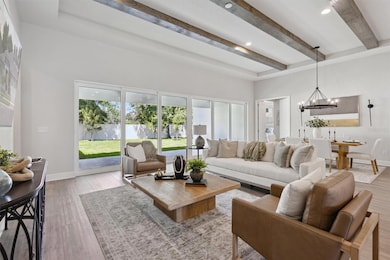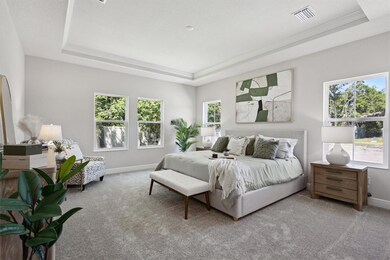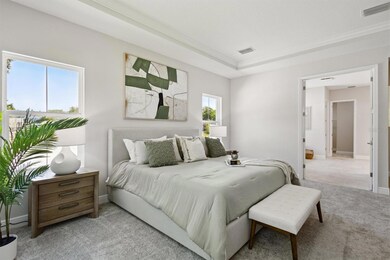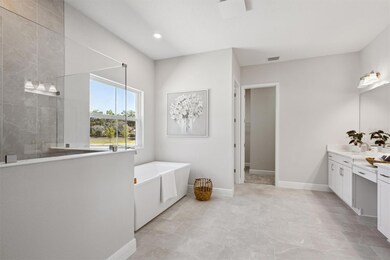4517 Foley Grove Dr Valrico, FL 33596
Estimated payment $6,270/month
Highlights
- New Construction
- Open Floorplan
- High Ceiling
- Green Acres Elementary School Rated A-
- Freestanding Bathtub
- Great Room
About This Home
This Cedar Key II Quick Move-In home is Ready Now! This home features Sonoma Painted Linen cabinets, Telluride Daltile Quartz counter-tops, Pride Plus LVP flooring, and more. The Cedar Key II presents a bright and breezy layout that seamlessly transitions from the foyer to the expansive open living spaces! With its impressive 12-foot ceilings in key areas like the foyer, cafe, grand room with beautiful wood beams, and a fully upgraded kitchen with gourmet style appliances and an oversized walk-in pantry. The lavish downstairs owner's retreat boasts a double door entry, spacious walk-in closets, and a luxurious owner's bath that includes a freestanding tub and designer upgrades. This home also features ample secondary bedrooms, including an oversized secondary bedroom with an en-suite bath, a generously sized laundry room, and expansive outdoor living space with a covered lanai. Additionally, there's an extended bonus room on the main with French doors to the lanai, a den with French doors, and an upstairs bonus room, bedroom and bath. Welcome to Crestwood Estates, a new home community in the well established neighborhood of Valrico, FL. This community will come standard with tile roofs and paver driveways. Completion date subject to change.
Listing Agent
HOMES BY WESTBAY REALTY Brokerage Phone: 813-438-3838 License #3024092 Listed on: 04/29/2025
Open House Schedule
-
Saturday, November 22, 202510:00 am to 6:00 pm11/22/2025 10:00:00 AM +00:0011/22/2025 6:00:00 PM +00:00Add to Calendar
-
Sunday, November 23, 202512:00 to 6:00 pm11/23/2025 12:00:00 PM +00:0011/23/2025 6:00:00 PM +00:00Add to Calendar
Home Details
Home Type
- Single Family
Est. Annual Taxes
- $9,899
Year Built
- Built in 2025 | New Construction
Lot Details
- 9,490 Sq Ft Lot
- East Facing Home
HOA Fees
- $333 Monthly HOA Fees
Parking
- 3 Car Attached Garage
Home Design
- Home is estimated to be completed on 4/29/25
- Bi-Level Home
- Slab Foundation
- Tile Roof
- Block Exterior
- Stone Siding
- Stucco
Interior Spaces
- 3,922 Sq Ft Home
- Open Floorplan
- Tray Ceiling
- High Ceiling
- Sliding Doors
- Great Room
- In Wall Pest System
- Laundry Room
Kitchen
- Walk-In Pantry
- Range
- Microwave
- Dishwasher
- Stone Countertops
- Disposal
Flooring
- Carpet
- Luxury Vinyl Tile
Bedrooms and Bathrooms
- 4 Bedrooms
- Walk-In Closet
- 4 Full Bathrooms
- Freestanding Bathtub
Schools
- Nelson Elementary School
- Mulrennan Middle School
- Durant High School
Utilities
- Central Heating and Cooling System
Community Details
- Lisa White Association, Phone Number (813) 993-4000
- Built by Homes by WestBay
- Crestwood Estates Subdivision, Cedar Key II Floorplan
Listing and Financial Details
- Visit Down Payment Resource Website
- Tax Lot 14
- Assessor Parcel Number U-05-30-21-D62-000000-00014.0
Map
Home Values in the Area
Average Home Value in this Area
Tax History
| Year | Tax Paid | Tax Assessment Tax Assessment Total Assessment is a certain percentage of the fair market value that is determined by local assessors to be the total taxable value of land and additions on the property. | Land | Improvement |
|---|---|---|---|---|
| 2024 | -- | -- | -- | -- |
Property History
| Date | Event | Price | List to Sale | Price per Sq Ft |
|---|---|---|---|---|
| 10/29/2025 10/29/25 | Price Changed | $969,990 | +4.3% | $247 / Sq Ft |
| 10/28/2025 10/28/25 | Price Changed | $929,990 | +4.5% | $237 / Sq Ft |
| 09/11/2025 09/11/25 | Price Changed | $889,990 | -3.8% | $227 / Sq Ft |
| 07/18/2025 07/18/25 | For Sale | $924,990 | -- | $236 / Sq Ft |
Source: Stellar MLS
MLS Number: TB8379873
APN: U-05-30-21-D62-000000-00014.0
- Biscayne Plan at Crestwood Estates - Artisan Series
- Cedar Key I Plan at Crestwood Estates - Artisan Series
- Granada I Plan at Crestwood Estates - Artisan Series
- Granada II Plan at Crestwood Estates - Artisan Series
- Key West I Plan at Crestwood Estates - Artisan Series
- Cedar Key II Plan at Crestwood Estates - Artisan Series
- Biscayne II Plan at Crestwood Estates - Artisan Series
- Key Largo II Plan at Crestwood Estates - Artisan Series
- Key West II Plan at Crestwood Estates - Artisan Series
- Key Largo Plan at Crestwood Estates - Artisan Series
- Madeira III Plan at Crestwood Estates - Artisan Series
- 4624 Cedar Fog Ct
- 4630 Cedar Fog Ct
- 4592 Foley Grove Dr
- 4538 Foley Grove Dr
- 4506 Country Gate Ct
- 1240 & 1244 Bloomingdale Ave
- 4703 Stone Hollow Ct
- 3402 Pearson Rd
- 3146 Beaver Pond Trail
- 3502 Bloomingdale Ave
- 3412 Eastmonte Dr
- 2709 Herndon St
- 2712 Falling Leaves Dr
- 5324 Cottonwood Tree Cir
- 2808 Falling Leaves Dr
- 3122 Bent Creek Dr
- 2219 Glen Mist Dr
- 5628 Rockfield Loop
- 4311 Brooke Dr
- 2527 Wrencrest Cir
- 4347 Brandon Ridge Dr
- 3605 Treeline Dr
- 3202 Stonebridge Trail
- 4012 Quail Briar Dr
- 2518 Clareside Dr
- 2601 Berryvine Place
- 1336 Dragon Head Dr
- 5706 Durant Rd
- 2319 Needham Dr
