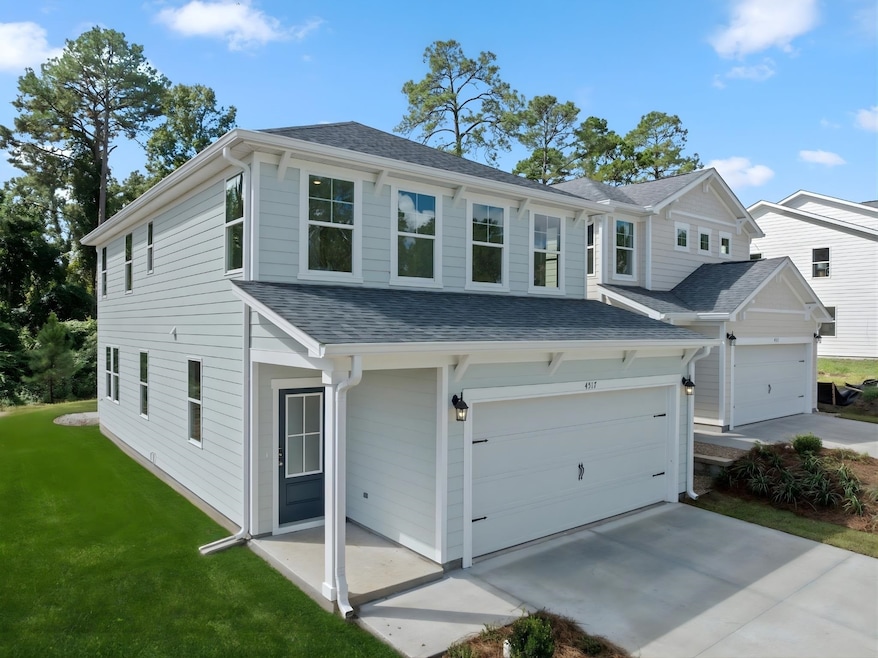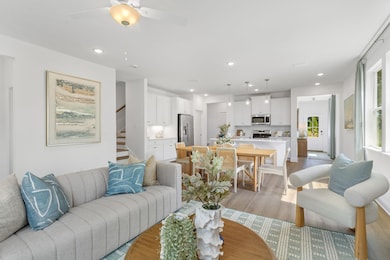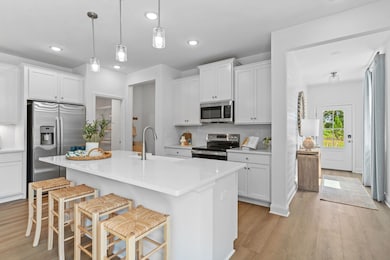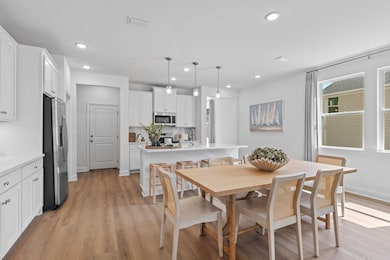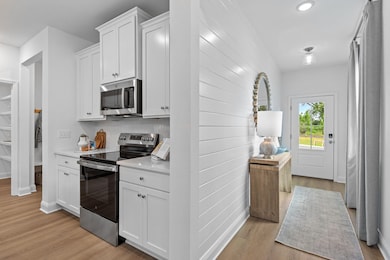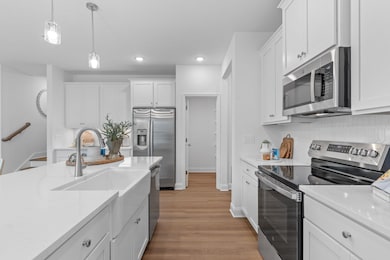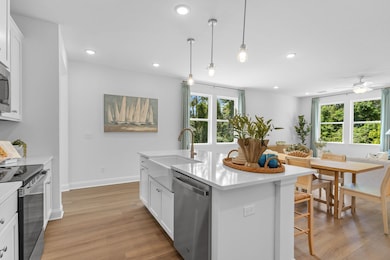4517 Garden Oaks Way Tallahassee, FL 32311
Southeast Tallahassee NeighborhoodEstimated payment $2,298/month
Highlights
- New Construction
- ENERGY STAR Certified Homes
- Sun or Florida Room
- Lincoln High School Rated A
- Craftsman Architecture
- High Ceiling
About This Home
Act Now! Massive Year-End Discount with an Incredible $40,000 Price Improvement! Stunning New Construction from Rev3 Homes, renowned for crafting vibrant communities across the southeast blending smart design with industry-leading craftsmanship! This exquisite single-family home is woven into a picturesque cul-de-sac community just steps from Piney Z Lake, Lafayette Trail Park, and Tom Brown Park. Showcasing premium upgrades including an illuminated sunroom addition off of the main living area, oversized primary bath and walk-in wardrobe, a designer-curated finishes package, and premium stainless-steel appliances. Located inside Capital Circle with incredible access to FSU and Leon County Schools. Don't Wait! Year-End Discounts are Only Available on Contracts Binding by December 31, 2025.
Home Details
Home Type
- Single Family
Est. Annual Taxes
- $289
Year Built
- Built in 2025 | New Construction
HOA Fees
- $56 Monthly HOA Fees
Parking
- 2 Car Garage
Home Design
- Craftsman Architecture
- Contemporary Architecture
- Traditional Architecture
Interior Spaces
- 2,010 Sq Ft Home
- 2-Story Property
- High Ceiling
- Window Treatments
- Entrance Foyer
- Sun or Florida Room
Kitchen
- Oven
- Range
- Microwave
- Dishwasher
- Disposal
Flooring
- Carpet
- Vinyl
Bedrooms and Bathrooms
- 3 Bedrooms
- Walk-In Closet
Eco-Friendly Details
- ENERGY STAR Certified Homes
- Home Performance with ENERGY STAR
Schools
- Apalachee Elementary School
- Fairview Middle School
- Lincoln High School
Utilities
- Cooling Available
- Central Heating
Additional Features
- Covered Patio or Porch
- 3,920 Sq Ft Lot
Listing and Financial Details
- Home warranty included in the sale of the property
- Legal Lot and Block 5 / B
- Assessor Parcel Number 12073-31-02-23-00B-005-0
Community Details
Overview
- Association fees include common areas, pest control
- Garden Oaks Subdivision
Amenities
- Office
Recreation
- Community Pool
Map
Home Values in the Area
Average Home Value in this Area
Property History
| Date | Event | Price | List to Sale | Price per Sq Ft |
|---|---|---|---|---|
| 11/06/2025 11/06/25 | Price Changed | $419,900 | -8.7% | $209 / Sq Ft |
| 10/07/2025 10/07/25 | For Sale | $459,900 | -- | $229 / Sq Ft |
Source: Capital Area Technology & REALTOR® Services (Tallahassee Board of REALTORS®)
MLS Number: 391918
- 4513 Garden Oaks Way
- 4516 Garden Oaks Way
- 4520 Garden Oaks Way
- 4779 Planters Ridge Dr
- 1187 Brafforton Way
- 1218 Brafforton Dr
- 1023 Kingdom Dr
- 0 Apalachee Pkwy Unit 390542
- 0 Apalachee Pkwy Unit 380196
- 4863 Heritage Park Blvd
- 1587 Quazar Rd
- 1589 Quazar Rd
- 4133 Red Cedar Ct
- 2390 Quazar Cir
- 1551 Spruce Wood Trail
- 1524 Bent Willow Dr
- 2414 Quazar Cir
- 4017 Old Plantation Loop
- 5670 Adrienne Dr
- 4075 Old Plantation Loop
- 1030 Parkview Dr
- 1455 Bent Willow Dr Unit B
- 5560 Alexander St
- 3909 Reserve Dr
- 4716 Plantation View Dr
- 2410 Quazar Cir Unit 2
- 1500 Twin Lakes Cir
- 1033 Crossing Brook Way Unit D
- 1556 Twin Lakes Cir
- 1405 Southwood Plantation Rd
- 1020 Longstreet Dr
- 5434 Hampton Hill Cir
- 3530 Apalachee Pkwy
- 5560 Hampton Hill Cir
- 1155 Sandler Ridge Rd
- 1241 Sandler Ridge Rd
- 3373 Apalachee Pkwy
- 3148 Dick Wilson Blvd
- 3100 Apalachee Pkwy
- 2561 Lantana Ln
