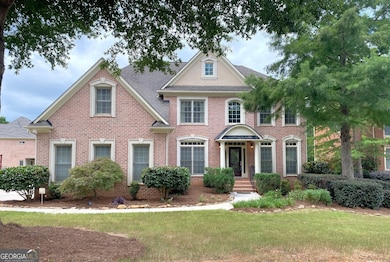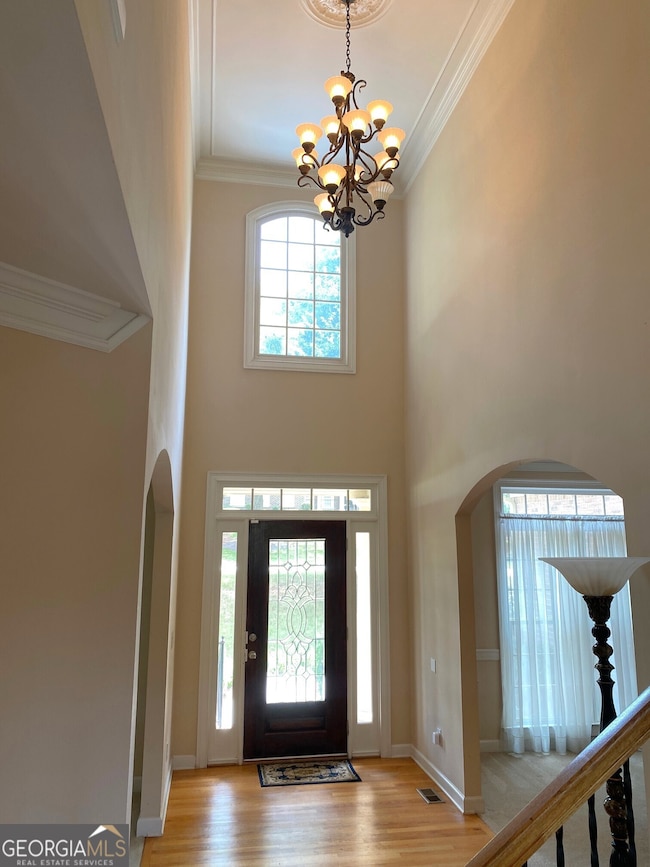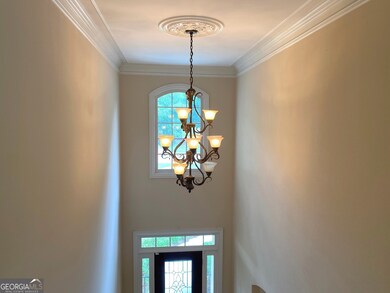4517 Meadow Vista Trace Unit 2 Lithonia, GA 30038
Estimated payment $3,958/month
Highlights
- Home Theater
- Clubhouse
- Wood Flooring
- A-Frame Home
- Deck
- Whirlpool Bathtub
About This Home
This Lithonia gem is in pristine condition. A Beautiful Masterpiece with Exquisite Craftsmanship! The open-concept design enhances the airy, light-filled atmosphere, while hardwood floors add warmth and elegance. It boasts a 2-story foyer that meets the separate living, dining rooms, & breakfast area, opening up to a stunning great room with soaring ceilings & windows. With a possible guest room on the main floor. A stellar kitchen with stunning island & plethora of full-size cabinets, Stainless Steel appliances, gas cook, electric water heater. Spacious master suite with large spa bath, double master closets, his & hers. 3 Large additional bedrooms & 2 bathrooms upstairs. 1 additional bedroom and 1 bathroom on the main floor. If additional space is needed, come with a vision to transform 85% of an unfinished basement into your entertainment world. When completed full basement will have 1 additional bedroom, a home Gym, a theater room, a pool area, and an Office. The seller will leave the material already in place. House comes with an American Home Shield one-year warranty, Ring Security System, some furniture, an entertainment system, and water purification, installed.
Listing Agent
HomeSmart Brokerage Phone: 404-218-7498 License #433260 Listed on: 07/31/2025

Home Details
Home Type
- Single Family
Est. Annual Taxes
- $9,163
Year Built
- Built in 2004
Lot Details
- 0.3 Acre Lot
- Cul-De-Sac
HOA Fees
- $64 Monthly HOA Fees
Home Design
- A-Frame Home
- Block Foundation
- Brick Frame
- Three Sided Brick Exterior Elevation
Interior Spaces
- 3-Story Property
- Bookcases
- Tray Ceiling
- High Ceiling
- Ceiling Fan
- Two Story Entrance Foyer
- Family Room with Fireplace
- Great Room
- Formal Dining Room
- Home Theater
- Home Office
- Bonus Room
- Home Gym
- Unfinished Basement
- Basement Fills Entire Space Under The House
- Pull Down Stairs to Attic
Kitchen
- Breakfast Area or Nook
- Built-In Convection Oven
- Cooktop
- Ice Maker
- Dishwasher
- Stainless Steel Appliances
- Kitchen Island
- Solid Surface Countertops
- Disposal
Flooring
- Wood
- Carpet
Bedrooms and Bathrooms
- Walk-In Closet
- Double Vanity
- Whirlpool Bathtub
- Separate Shower
Laundry
- Laundry Room
- Laundry in Hall
- Dryer
- Washer
Home Security
- Home Security System
- Fire and Smoke Detector
Parking
- 3 Car Garage
- Garage Door Opener
Outdoor Features
- Deck
- Porch
Schools
- Browns Mill Elementary School
- Salem Middle School
- Martin Luther King Jr High School
Utilities
- Cooling System Powered By Gas
- Central Heating and Cooling System
- Underground Utilities
- Gas Water Heater
- Water Softener
- Phone Available
- Cable TV Available
Community Details
Overview
- Association fees include facilities fee, swimming
- Meadowbrook Glen Subdivision
Amenities
- Clubhouse
Recreation
- Community Pool
Map
Home Values in the Area
Average Home Value in this Area
Tax History
| Year | Tax Paid | Tax Assessment Tax Assessment Total Assessment is a certain percentage of the fair market value that is determined by local assessors to be the total taxable value of land and additions on the property. | Land | Improvement |
|---|---|---|---|---|
| 2025 | $6,511 | $210,680 | $33,400 | $177,280 |
| 2024 | $6,859 | $214,040 | $33,400 | $180,640 |
| 2023 | $6,859 | $209,240 | $33,400 | $175,840 |
| 2022 | $6,370 | $192,120 | $33,400 | $158,720 |
| 2021 | $4,821 | $139,880 | $33,400 | $106,480 |
| 2020 | $4,461 | $129,240 | $33,400 | $95,840 |
| 2019 | $4,525 | $132,640 | $33,400 | $99,240 |
| 2018 | $4,182 | $132,640 | $33,400 | $99,240 |
| 2017 | $4,794 | $135,320 | $33,400 | $101,920 |
| 2016 | $4,221 | $122,240 | $33,400 | $88,840 |
| 2014 | $3,716 | $108,640 | $33,440 | $75,200 |
Property History
| Date | Event | Price | List to Sale | Price per Sq Ft |
|---|---|---|---|---|
| 07/31/2025 07/31/25 | For Sale | $595,000 | -- | -- |
Purchase History
| Date | Type | Sale Price | Title Company |
|---|---|---|---|
| Deed | $402,900 | -- |
Mortgage History
| Date | Status | Loan Amount | Loan Type |
|---|---|---|---|
| Open | $382,755 | New Conventional |
Source: Georgia MLS
MLS Number: 10575418
APN: 15-034-01-272
- 3711 Meadow Vista Trail
- 3778 Berdon Ln
- 4596 Meadow Creek Path Unit II
- 4461 Dogwood Farms Dr
- 3945 Glen Park Dr
- 4263 Southvale Dr
- 4305 Old Lake Dr
- 4287 Bucknell Dr
- 4586 High Gate Ln
- 3671 Raiders Ridge Dr
- 4590 Blue Sky Ct
- 3766 Stanford Cir
- 3666 Stanford Cir
- 4196 Lehigh Blvd Unit 3
- 4519 Mossey Dr
- 4520 Mossey Dr
- 4543 Red Tail Dr
- 4514 Old Lake Dr
- 3774 Hollow Oak Ln
- 4326 Dogwood Farms Dr
- 4276 Old Lake Dr
- 3890 Addison Gln Way
- 4251 Dogwood Farms Dr
- 4222 Abilene Ct
- 4240 Newcomb Rd
- 4115 Stillwater Point
- 3417 Little Beth Ct
- 3393 Hollow Tree Dr
- 4261 Donna Way
- 4077 Sonoma Wood Trail
- 3650 Emerald Point
- 3667 Sapphire Ct
- 3355 Luxembourg Cir
- 3688 Burnley Ct
- 3261 White Castle Way
- 3640 Platina Park Ct
- 3998 Courtney Place






