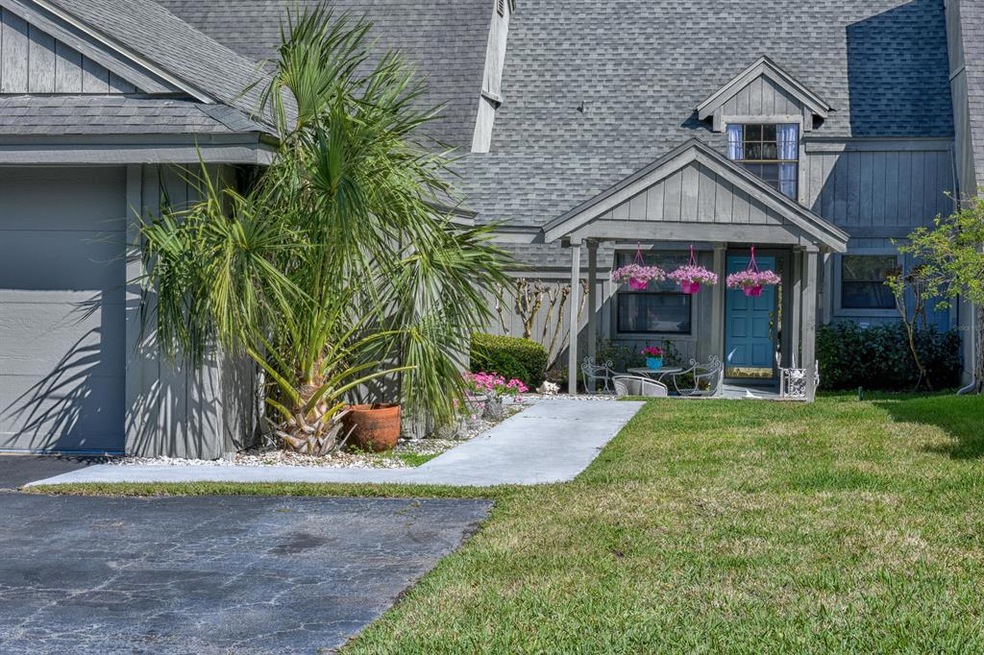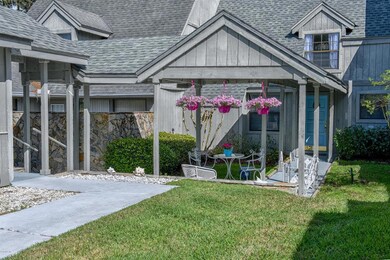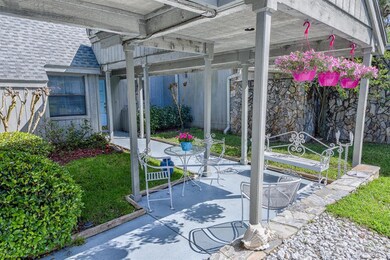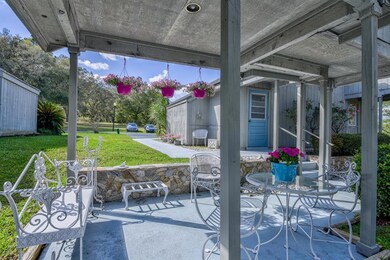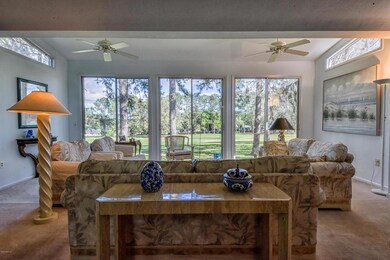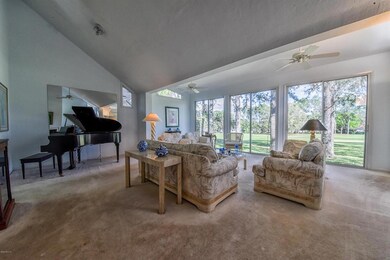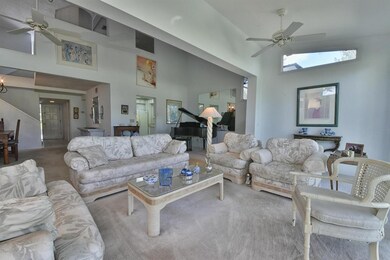
4517 NW 79th Terrace Rd Unit 55 Ocala, FL 34482
Fellowship NeighborhoodEstimated Value: $300,304 - $330,000
Highlights
- Private Lot
- Patio
- 1 Car Garage
- West Port High School Rated A-
- Central Air
- Property is near a golf course
About This Home
As of August 2017Don't miss out on this amazing opportunity to own a one of a kind Patio home in Ascot Heath!!You will love this 2 Bedroom, 2 Bath plus loft, Fireplace and featuring a stunning view of the 9th Hole of the Ocala National Golf Course. All this and you are within walking distance of the clubhouse, restaurant and across the street from the proposed WEC and only 5 miles to HITS. Make your appointment now to come see your new home.
Last Agent to Sell the Property
HORSE CAPITAL HOMES AND FARMS License #3260112 Listed on: 03/01/2017
Home Details
Home Type
- Single Family
Est. Annual Taxes
- $948
Year Built
- Built in 1985
Lot Details
- 1,771 Sq Ft Lot
- Private Lot
- Cleared Lot
- Property is zoned PUD Planned Unit Developm
HOA Fees
- $85 Monthly HOA Fees
Parking
- 1 Car Garage
- Garage Door Opener
Home Design
- Villa
- Shingle Roof
- Concrete Siding
- Block Exterior
- Stucco
Interior Spaces
- 1,306 Sq Ft Home
- 2-Story Property
- Carpet
Kitchen
- Range
- Microwave
- Dishwasher
- Disposal
Bedrooms and Bathrooms
- 2 Bedrooms
- 2 Full Bathrooms
Laundry
- Laundry in unit
- Dryer
- Washer
Utilities
- Central Air
- Heating Available
Additional Features
- Patio
- Property is near a golf course
Community Details
- Association fees include ground maintenance
- Ascot Heath Subdivision
- The community has rules related to deed restrictions
Listing and Financial Details
- Property Available on 3/1/17
- Legal Lot and Block 2 / 2
- Assessor Parcel Number 13569-055-00
Ownership History
Purchase Details
Purchase Details
Purchase Details
Home Financials for this Owner
Home Financials are based on the most recent Mortgage that was taken out on this home.Similar Homes in Ocala, FL
Home Values in the Area
Average Home Value in this Area
Purchase History
| Date | Buyer | Sale Price | Title Company |
|---|---|---|---|
| Mcclure Bud A | -- | Attorney | |
| Mcclure Bud A | -- | Attorney | |
| Mcclure Bud A | $138,000 | Attorney |
Mortgage History
| Date | Status | Borrower | Loan Amount |
|---|---|---|---|
| Previous Owner | Memmoli Richard O | $56,725 | |
| Previous Owner | Memmoli Richard O | $64,653 | |
| Previous Owner | Memmoli Richard | $65,000 |
Property History
| Date | Event | Price | Change | Sq Ft Price |
|---|---|---|---|---|
| 08/10/2017 08/10/17 | Sold | $138,000 | -16.8% | $106 / Sq Ft |
| 06/29/2017 06/29/17 | Pending | -- | -- | -- |
| 03/01/2017 03/01/17 | For Sale | $165,900 | -- | $127 / Sq Ft |
Tax History Compared to Growth
Tax History
| Year | Tax Paid | Tax Assessment Tax Assessment Total Assessment is a certain percentage of the fair market value that is determined by local assessors to be the total taxable value of land and additions on the property. | Land | Improvement |
|---|---|---|---|---|
| 2023 | $1,593 | $126,409 | $0 | $0 |
| 2022 | $1,609 | $122,727 | $0 | $0 |
| 2021 | $1,601 | $119,152 | $0 | $0 |
| 2020 | $1,585 | $117,507 | $0 | $0 |
| 2019 | $1,557 | $114,865 | $0 | $0 |
| 2018 | $1,486 | $112,723 | $21,000 | $91,723 |
| 2017 | $1,011 | $82,727 | $0 | $0 |
| 2016 | $978 | $81,025 | $0 | $0 |
| 2015 | $978 | $80,462 | $0 | $0 |
| 2014 | $917 | $79,823 | $0 | $0 |
Agents Affiliated with this Home
-
Pamela Allen

Seller's Agent in 2017
Pamela Allen
HORSE CAPITAL HOMES AND FARMS
(352) 502-6160
28 in this area
147 Total Sales
-
Lori Busch

Buyer's Agent in 2017
Lori Busch
BUSCH REALTY
(352) 804-5544
9 in this area
91 Total Sales
Map
Source: Stellar MLS
MLS Number: OM514676
APN: 13569-055-00
- 4530 NW 78th Ave
- 4343 NW 80th Ave Unit 4
- 8120 NW 47th Ln
- 4855 NW 80th Ct
- 8120 NW 48th Ln
- 00 NW 82nd Ct
- 5090 NW 80th Avenue Rd
- 5326 NW 76th Ct
- 0 NE 205th Ave Unit 785385
- 5391 NW 76th Ct
- 4015 NW 85th Terrace
- 7787 NW 56th Place
- 3923 NW 85th Terrace
- 7699 NW 56th Place
- 5714 NW 80th Avenue Rd
- 7585 NW 33rd Place
- 7647 NW 33rd Place
- 3848 NW 85th Terrace
- 7549 NW 33rd Place
- 7578 NW 33rd Place
- 4517 NW 79th Terrace Rd
- 4517 NW 79th Terrace Rd Unit 55
- 4519 NW 79th Terrace Rd
- 4519 NW 79th Terrace Rd
- 4519 NW 79th Terrace Rd Unit 56
- 4519 NW 79 Terr Rd
- 4515 NW 79th Terrace Rd
- 0 NW 79th Terrace Rd Unit OM507007
- 0 NW 79th Terrace Rd Unit 552874
- 4513 NW 79th Terrace Rd
- 4513 NW 79 Terr Rd
- 4513 NW 79th Terrace Rd
- 4511 NW 79th Terrace Rd
- 4509 NW 79 Terr Rd
- 4509 NW 79th Terrace Rd
- 4499 NW 79th Terrace Rd
- 4499 NW 79th Terrace Rd
- 4499 NW 79 Terr Rd
- 4500 NW 79th Terrace Rd
- 4495 NW 79th Terrace Rd
