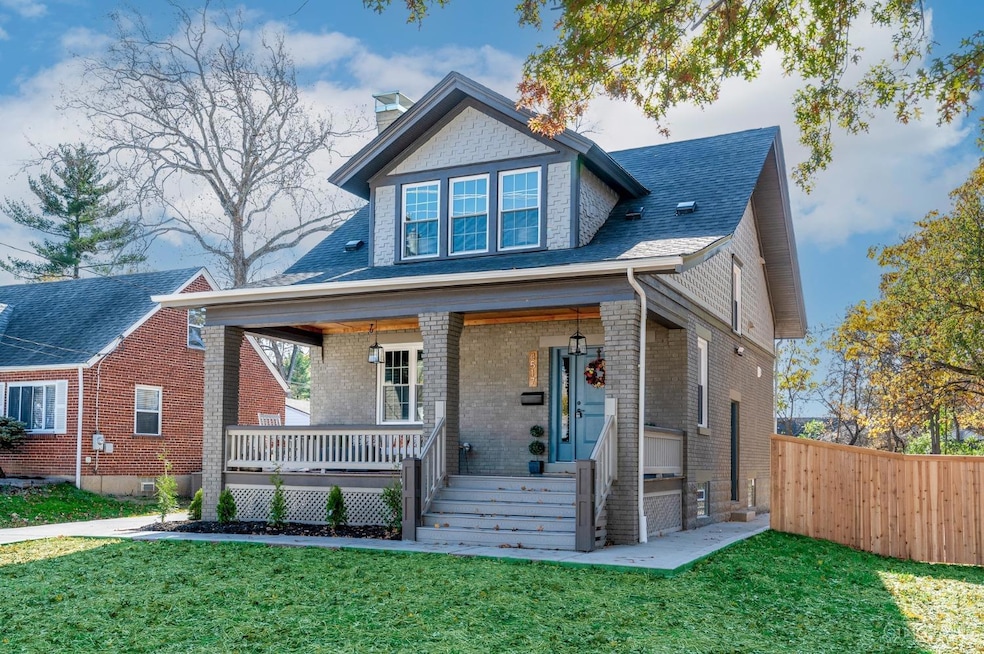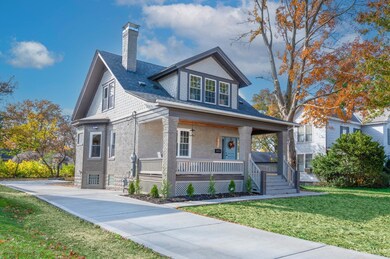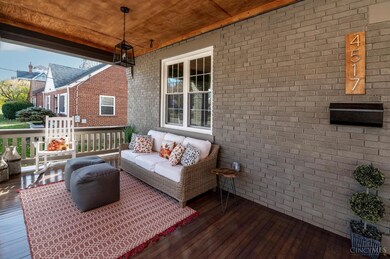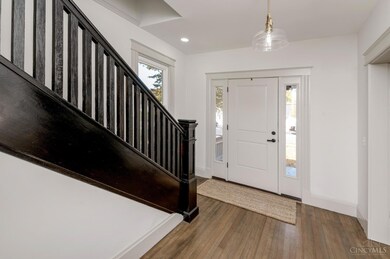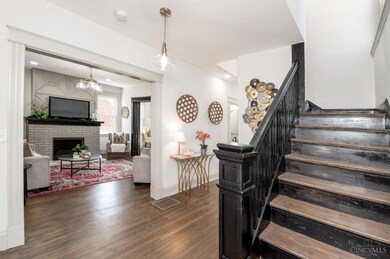
4517 Sycamore Rd Cincinnati, OH 45236
Kenwood NeighborhoodHighlights
- Gourmet Kitchen
- Deck
- Wood Flooring
- City View
- Traditional Architecture
- Quartz Countertops
About This Home
As of December 2024Welcome to the stunning renovation of the nearly 1500 s/f home in the heart of Sycamore Twp. This practically new home was taken down to the studs & restored professionally while preserving its original woodwork & character. The construction has been fully permitted by Ham Cty & its custom finishes are designer grade. 3-Bdrm, 1 1/2 baths, w/bath in first floor, formal LR & dining, 9' ceilings & over 1/4 acre of flat backyard. A blend of modern comforts w/classic charm. Covered front porch, oversized 16x12 deck, & firepit for cozy nights! Bright & open layout w/updated finishes throughout! Living spaces are both functional & charming, offering generous room for everyday living. Chef's kitchen has been designed w/modern amenities. Home has two laundry areas. New 90' concrete driveway w/ township approved 20'x 20' pad for a two-car garage. Move-in ready, immediate occupancy before the holidays! Blocks away from dining, shopping & parks of Sycamore, Blue Ash & Kenwood.
Last Agent to Sell the Property
Coldwell Banker Realty License #0000339877 Listed on: 11/22/2024

Home Details
Home Type
- Single Family
Est. Annual Taxes
- $1,664
Year Built
- Built in 1917
Lot Details
- 0.26 Acre Lot
- Privacy Fence
- Wood Fence
- Level Lot
Parking
- Driveway
Home Design
- Traditional Architecture
- Brick Exterior Construction
- Block Foundation
- Shingle Roof
Interior Spaces
- 1,449 Sq Ft Home
- 2-Story Property
- Woodwork
- Ceiling height of 9 feet or more
- Ceiling Fan
- Self Contained Fireplace Unit Or Insert
- Brick Fireplace
- Gas Fireplace
- Insulated Windows
- Double Hung Windows
- Picture Window
- City Views
- Unfinished Basement
- Basement Fills Entire Space Under The House
Kitchen
- Gourmet Kitchen
- Oven or Range
- Gas Cooktop
- Microwave
- Dishwasher
- Quartz Countertops
- Solid Wood Cabinet
- Disposal
Flooring
- Wood
- Concrete
Bedrooms and Bathrooms
- 3 Bedrooms
- Walk-In Closet
Outdoor Features
- Deck
- Fire Pit
- Porch
Utilities
- Forced Air Heating and Cooling System
- Heating System Uses Gas
Community Details
- No Home Owners Association
Ownership History
Purchase Details
Home Financials for this Owner
Home Financials are based on the most recent Mortgage that was taken out on this home.Purchase Details
Home Financials for this Owner
Home Financials are based on the most recent Mortgage that was taken out on this home.Similar Homes in Cincinnati, OH
Home Values in the Area
Average Home Value in this Area
Purchase History
| Date | Type | Sale Price | Title Company |
|---|---|---|---|
| Warranty Deed | $382,000 | None Listed On Document | |
| Warranty Deed | $382,000 | None Listed On Document | |
| Fiduciary Deed | $150,000 | None Listed On Document |
Mortgage History
| Date | Status | Loan Amount | Loan Type |
|---|---|---|---|
| Open | $286,500 | New Conventional | |
| Closed | $286,500 | New Conventional | |
| Previous Owner | $16,000 | Unknown |
Property History
| Date | Event | Price | Change | Sq Ft Price |
|---|---|---|---|---|
| 12/16/2024 12/16/24 | Sold | $382,000 | -0.8% | $264 / Sq Ft |
| 12/01/2024 12/01/24 | Pending | -- | -- | -- |
| 11/22/2024 11/22/24 | For Sale | $384,900 | +156.6% | $266 / Sq Ft |
| 08/01/2024 08/01/24 | Sold | $150,000 | -14.3% | $104 / Sq Ft |
| 07/19/2024 07/19/24 | Pending | -- | -- | -- |
| 07/17/2024 07/17/24 | For Sale | $175,000 | -- | $121 / Sq Ft |
Tax History Compared to Growth
Tax History
| Year | Tax Paid | Tax Assessment Tax Assessment Total Assessment is a certain percentage of the fair market value that is determined by local assessors to be the total taxable value of land and additions on the property. | Land | Improvement |
|---|---|---|---|---|
| 2024 | $968 | $28,001 | $16,727 | $11,274 |
| 2023 | $1,083 | $28,001 | $16,727 | $11,274 |
| 2022 | $3,285 | $55,052 | $11,589 | $43,463 |
| 2021 | $3,204 | $55,052 | $11,589 | $43,463 |
| 2020 | $3,488 | $55,052 | $11,589 | $43,463 |
| 2019 | $3,394 | $48,290 | $10,164 | $38,126 |
| 2018 | $3,396 | $48,290 | $10,164 | $38,126 |
| 2017 | $3,212 | $48,290 | $10,164 | $38,126 |
| 2016 | $2,790 | $41,367 | $9,877 | $31,490 |
| 2015 | $2,587 | $41,367 | $9,877 | $31,490 |
| 2014 | $2,589 | $41,367 | $9,877 | $31,490 |
| 2013 | $2,471 | $39,025 | $9,317 | $29,708 |
Agents Affiliated with this Home
-
Julia Packer Wesselkamper

Seller's Agent in 2024
Julia Packer Wesselkamper
Coldwell Banker Realty
(513) 720-4496
8 in this area
272 Total Sales
-
Astraes Locke

Seller's Agent in 2024
Astraes Locke
eXp Realty
(513) 448-8970
2 in this area
36 Total Sales
-
Julia Deck-Russell

Buyer's Agent in 2024
Julia Deck-Russell
Reinvest Consultants, LLC
(513) 623-0711
1 in this area
58 Total Sales
Map
Source: MLS of Greater Cincinnati (CincyMLS)
MLS Number: 1825108
APN: 600-0202-0181
- 4453 Beryl Ave
- 8708 Blue Ash Rd
- 4329 Sycamore Rd
- 8676 Brittany Dr
- 8215 York St
- 8917 Summit Ave
- 4394 Oakwood Ave
- 4611 Belleview Ave
- 4170 Trebor Dr
- 4648 Belleview Ave
- 4644 Alpine Ave
- 4158 E Galbraith Rd
- 4392 Matson Ave
- 4736 Alpine Ave
- 8349 Plainfield Rd
- 4539 Leslie Ave
- 4110 Oakwood Ave
- 4068 Glenbar Ct
- 8560 Donegal Dr
- 9348 Hunters Creek Dr Unit 1605
