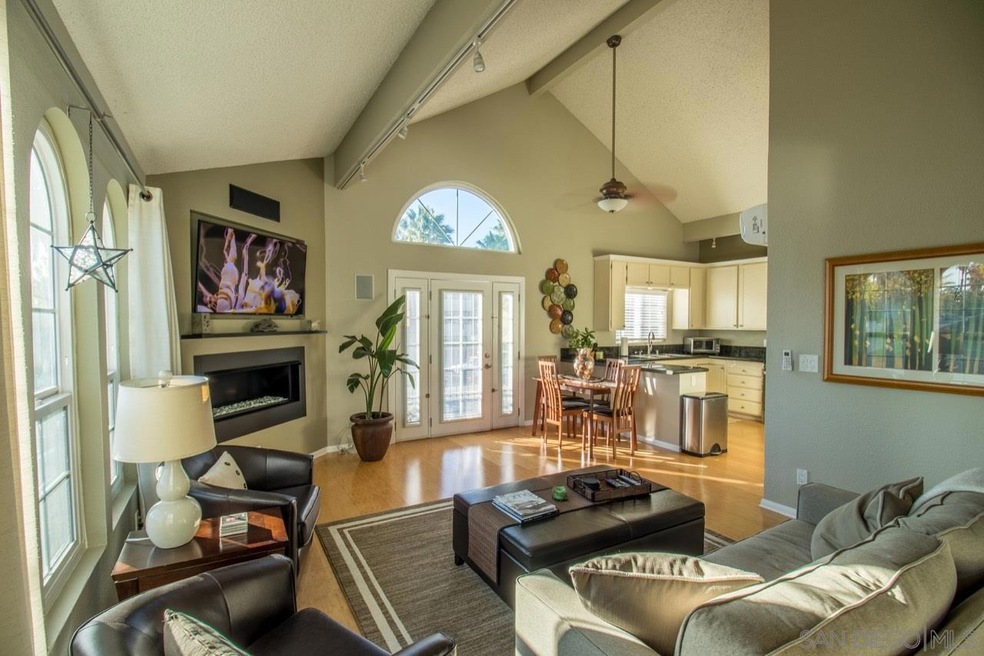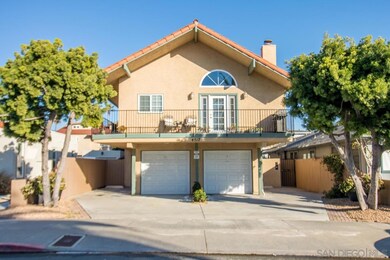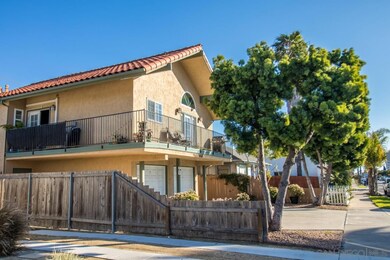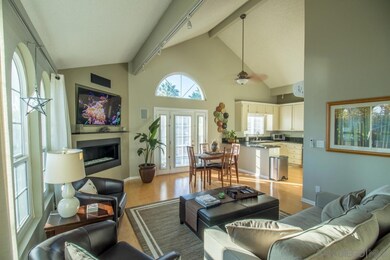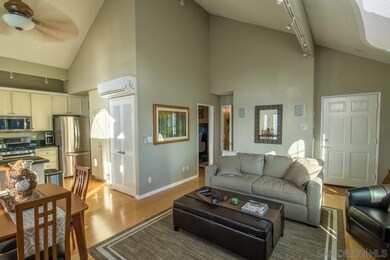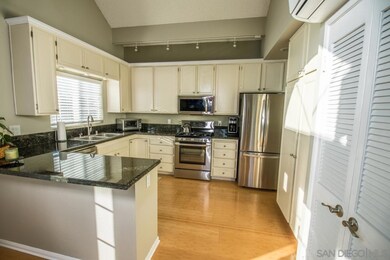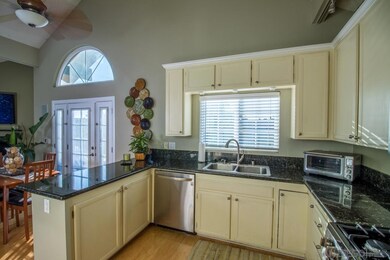
4517 Utah St Unit 3 San Diego, CA 92116
North Park NeighborhoodEstimated Value: $523,011 - $597,000
Highlights
- City Lights View
- End Unit
- Laundry closet
- Garfield Elementary Rated A-
- Balcony
- Zoned Heating and Cooling
About This Home
As of April 2017Stunning University Heights 1 Bed Condo w/Vaulted Ceilings, Open concept Kitchen, & Wrap Around private Balcony. You will know this home is truly special the minute you walk in the door. Impressive complete Kitchen remodel w/granite countertops, white cabinets, & new stainless steel appliances. In unit Laundry, Newer Custom Windows & Patio doors, Dual Zone Heating/Air Conditioning, Gas Fireplace & more! See Supplement. This One-of-a-Kind home is calling your name. Newer large custom windows for abundant natural light. Other improvements include updated Bathroom, Barn Style Door in Master, Attic Space opened creating Loft Space (not counted in square footage), Private wrap around Balcony with West with facing views, and 1 parking space. The complete Kitchen renovation is Amazing with plenty of Counter space all open to the living/dining area. Plus all new Kitchen Appliances in approx Dec 2016 (LG-Convection Oven, Side by Side Refrigerator w/bottom freezer, Dishwasher, and Microwave). Living room features newer gas fireplace w/electric start. Balcony has gas line for BBQ perfect for entertaining. The home features ceiling fans in master & living area (plus dual zone heating/air) and is wired for surround sound. Top Floor End unit with windows and/or doors on 3 sides. Only one common wall. This home is truly Impressive.
Last Agent to Sell the Property
One Mission Realty License #01343230 Listed on: 02/27/2017
Last Buyer's Agent
Kim Hawley
Compass License #01776106
Property Details
Home Type
- Condominium
Est. Annual Taxes
- $4,853
Year Built
- Built in 1986
Lot Details
- End Unit
- Gated Home
- Partially Fenced Property
HOA Fees
- $235 Monthly HOA Fees
Home Design
- Clay Roof
Interior Spaces
- 714 Sq Ft Home
- 2-Story Property
- Living Room with Fireplace
- City Lights Views
Kitchen
- Oven or Range
- Microwave
- Dishwasher
- Disposal
Bedrooms and Bathrooms
- 1 Bedroom
- 1 Full Bathroom
Laundry
- Laundry closet
- Stacked Washer and Dryer
Parking
- 1 Parking Space
- Driveway
- Assigned Parking
Additional Features
- Balcony
- Zoned Heating and Cooling
Listing and Financial Details
- Assessor Parcel Number 446-032-13-03
Community Details
Overview
- Association fees include common area maintenance, exterior (landscaping), exterior bldg maintenance, hot water, limited insurance, roof maintenance, trash pickup, water
- 6 Units
- Avalon Court HOA, Phone Number (619) 857-8769
- Avalon Court Community
Pet Policy
- Breed Restrictions
Ownership History
Purchase Details
Home Financials for this Owner
Home Financials are based on the most recent Mortgage that was taken out on this home.Purchase Details
Home Financials for this Owner
Home Financials are based on the most recent Mortgage that was taken out on this home.Purchase Details
Home Financials for this Owner
Home Financials are based on the most recent Mortgage that was taken out on this home.Purchase Details
Home Financials for this Owner
Home Financials are based on the most recent Mortgage that was taken out on this home.Purchase Details
Similar Homes in San Diego, CA
Home Values in the Area
Average Home Value in this Area
Purchase History
| Date | Buyer | Sale Price | Title Company |
|---|---|---|---|
| Goulet Edith Levin | -- | Chicago Title Company | |
| Levin Edith | $345,000 | First American Title | |
| Erickson Timothy R | -- | Ticor Title | |
| Erickson Timothy R | $255,000 | Fidelity National Title Comp | |
| -- | $64,500 | -- |
Mortgage History
| Date | Status | Borrower | Loan Amount |
|---|---|---|---|
| Open | Goulet Edith Levin | $190,985 | |
| Closed | Levin Edith | $203,000 | |
| Previous Owner | Erickson Timothy R | $19,000 | |
| Previous Owner | Erickson Timothy R | $228,750 | |
| Previous Owner | Erickson Timothy R | $251,972 | |
| Previous Owner | Erickson Timothy R | $204,000 |
Property History
| Date | Event | Price | Change | Sq Ft Price |
|---|---|---|---|---|
| 04/07/2017 04/07/17 | Sold | $345,000 | -1.1% | $483 / Sq Ft |
| 03/07/2017 03/07/17 | Pending | -- | -- | -- |
| 03/07/2017 03/07/17 | Price Changed | $349,000 | +6.1% | $489 / Sq Ft |
| 02/27/2017 02/27/17 | For Sale | $329,000 | -- | $461 / Sq Ft |
Tax History Compared to Growth
Tax History
| Year | Tax Paid | Tax Assessment Tax Assessment Total Assessment is a certain percentage of the fair market value that is determined by local assessors to be the total taxable value of land and additions on the property. | Land | Improvement |
|---|---|---|---|---|
| 2024 | $4,853 | $392,544 | $277,091 | $115,453 |
| 2023 | $4,746 | $384,848 | $271,658 | $113,190 |
| 2022 | $4,620 | $377,303 | $266,332 | $110,971 |
| 2021 | $4,588 | $369,906 | $261,110 | $108,796 |
| 2020 | $4,533 | $366,114 | $258,433 | $107,681 |
| 2019 | $4,452 | $358,936 | $253,366 | $105,570 |
| 2018 | $4,163 | $351,899 | $248,399 | $103,500 |
| 2017 | $3,459 | $300,247 | $211,939 | $88,308 |
| 2016 | $2,529 | $220,000 | $138,000 | $82,000 |
| 2015 | $2,530 | $220,000 | $138,000 | $82,000 |
| 2014 | $2,304 | $200,000 | $126,000 | $74,000 |
Agents Affiliated with this Home
-
Troy Curnett

Seller's Agent in 2017
Troy Curnett
One Mission Realty
(619) 857-8769
5 in this area
47 Total Sales
-
Daniel Geddis

Seller Co-Listing Agent in 2017
Daniel Geddis
One Mission Realty
(619) 606-1713
2 in this area
13 Total Sales
-
K
Buyer's Agent in 2017
Kim Hawley
Compass
Map
Source: San Diego MLS
MLS Number: 170009706
APN: 446-032-13-03
- 4522 Utah St Unit 4
- 4580 Ohio St Unit 23
- 2889-91 Adams Ave
- 4473 30th St Unit 216
- 4473 30th St Unit 403
- 4473 30th St Unit 406
- 4473 30th St Unit 201
- 4473 30th St Unit 212
- 4473 30th St Unit 506
- 4473 30th St Unit 505
- 4473 30th St Unit 206
- 4473 30th St Unit 203
- 4473 30th St Unit 509
- 4473 30th St Unit 205
- 4658 Ohio St
- 2820 Adams Ave
- 3030 Suncrest Dr Unit 104
- 3030 Suncrest Dr Unit 121
- 4518 Arizona St
- 4545 Arizona St Unit 302
- 4517 Utah St Unit 5
- 4517 Utah St Unit 6
- 4517 Utah St Unit 4
- 4517 Utah St Unit 3
- 4517 Utah St Unit 2
- 4517 Utah St Unit 1
- 4521 Utah St
- 4507 Utah St
- 4523 Utah St
- 4521 Utah St
- 2858 Monroe Ave
- 4529 Utah St
- 4531 Utah St
- 2852 Monroe Ave
- 2876 Monroe Ave
- 4541 Utah St Unit 8
- 4541 Utah St Unit 6
- 4541 Utah St Unit 5
- 4541 Utah St Unit 4
- 4541 Utah St Unit 3
