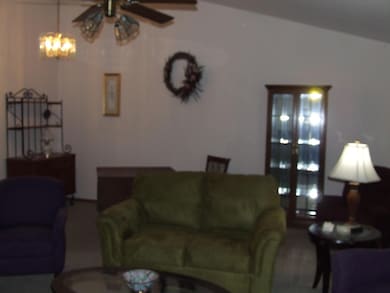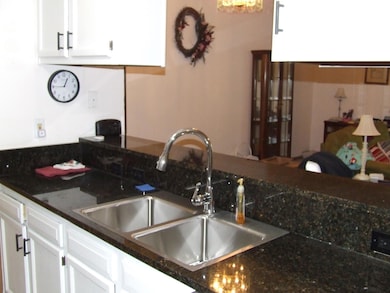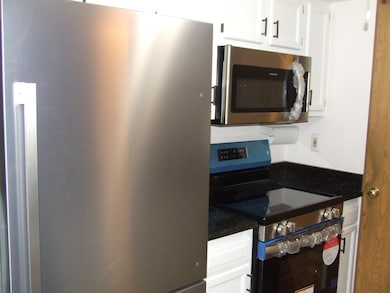
4517 White Leaf Way Unit 4517 Columbus, OH 43228
Riverbend NeighborhoodEstimated payment $1,609/month
Highlights
- Ranch Style House
- Main Floor Primary Bedroom
- 1 Car Attached Garage
About This Home
''WOW''Don't miss this Huge Price Reduction What a GREAT Move In Ready Condo. A Beautiful Ravin setting with two outside cozy decks overlooking natures best. The inside has been recently updated with a new furnace and central air and floor coverings. The walk-in level contains the Master Bed Room with a Full Bath and a Half Bath off of the Hallway. There is a very large Great Room with Vaulted Ceilings, and a wonderful Fireplace. Additionally, there is a fully renovated Kitchen with Eating Bar and All New Appliances. The lower level contains another sitting room, guest room and another full bath. Plus a walk-out Deck. Lastly, the attached garage will make an easy entrance and exit to your car no matter what the weather. Come and take a look at this one. We are sure you will like it
Property Details
Home Type
- Condominium
Est. Annual Taxes
- $1,459
Year Built
- Built in 1995
Lot Details
- 1 Common Wall
HOA Fees
- $320 Monthly HOA Fees
Parking
- 1 Car Attached Garage
Home Design
- 1,450 Sq Ft Home
- Ranch Style House
- Block Foundation
Bedrooms and Bathrooms
- 2 Bedrooms | 1 Primary Bedroom on Main
Additional Features
- Basement
Listing and Financial Details
- Assessor Parcel Number 570-232506
Community Details
Overview
- Association fees include lawn care, water, snow removal
- Association Phone (614) 804-3600
- Terry Green HOA
- On-Site Maintenance
Recreation
- Snow Removal
Map
Home Values in the Area
Average Home Value in this Area
Tax History
| Year | Tax Paid | Tax Assessment Tax Assessment Total Assessment is a certain percentage of the fair market value that is determined by local assessors to be the total taxable value of land and additions on the property. | Land | Improvement |
|---|---|---|---|---|
| 2024 | $2,193 | $49,910 | $10,500 | $39,410 |
| 2023 | $1,459 | $49,910 | $10,500 | $39,410 |
| 2022 | $1,510 | $39,690 | $5,040 | $34,650 |
| 2021 | $1,540 | $39,690 | $5,040 | $34,650 |
| 2020 | $1,532 | $39,690 | $5,040 | $34,650 |
| 2019 | $1,365 | $33,080 | $4,200 | $28,880 |
| 2018 | $1,160 | $33,080 | $4,200 | $28,880 |
| 2017 | $1,157 | $33,080 | $4,200 | $28,880 |
| 2016 | $961 | $24,640 | $2,940 | $21,700 |
| 2015 | $961 | $24,640 | $2,940 | $21,700 |
| 2014 | $962 | $24,640 | $2,940 | $21,700 |
| 2013 | $794 | $35,175 | $4,200 | $30,975 |
Property History
| Date | Event | Price | Change | Sq Ft Price |
|---|---|---|---|---|
| 03/27/2025 03/27/25 | Price Changed | $209,000 | -4.6% | $144 / Sq Ft |
| 11/11/2024 11/11/24 | Price Changed | $219,000 | -4.4% | $151 / Sq Ft |
| 10/12/2024 10/12/24 | For Sale | $229,000 | -- | $158 / Sq Ft |
Purchase History
| Date | Type | Sale Price | Title Company |
|---|---|---|---|
| Survivorship Deed | $79,000 | Independent Title | |
| Deed | $85,900 | -- |
Mortgage History
| Date | Status | Loan Amount | Loan Type |
|---|---|---|---|
| Previous Owner | $50,000 | Credit Line Revolving | |
| Previous Owner | $20,000 | Credit Line Revolving | |
| Previous Owner | $44,000 | New Conventional |
Similar Homes in the area
Source: Columbus and Central Ohio Regional MLS
MLS Number: 224036512
APN: 570-232506
- 4519 Hickory Wood Dr
- 4686 Gilman Rd
- 4401 Hammerton Dr Unit 13A
- 4347 Honeywood Ct
- 4518 Hall Rd
- 4618 Parrau Dr Unit 72B
- 4708 Parrau Dr Unit 60D
- 4655 Parrau Dr Unit 66A
- 4670 Shalers Dr Unit 49A
- 4712 Shalers Dr Unit 54A
- 2001 Berrancher Dr Unit 2001
- 1989 Berrancher Dr Unit 1989
- 4714 Athalia Dr Unit 26B
- 797 Cottrell Dr
- 4655 Athalia Dr Unit 20b
- 3944 Ardath Rd
- 1994 Hoadley Dr Unit 7C
- 4353 Alkire Rd
- 1072 Cypress Ridge Place
- 3997 Briggs Rd






