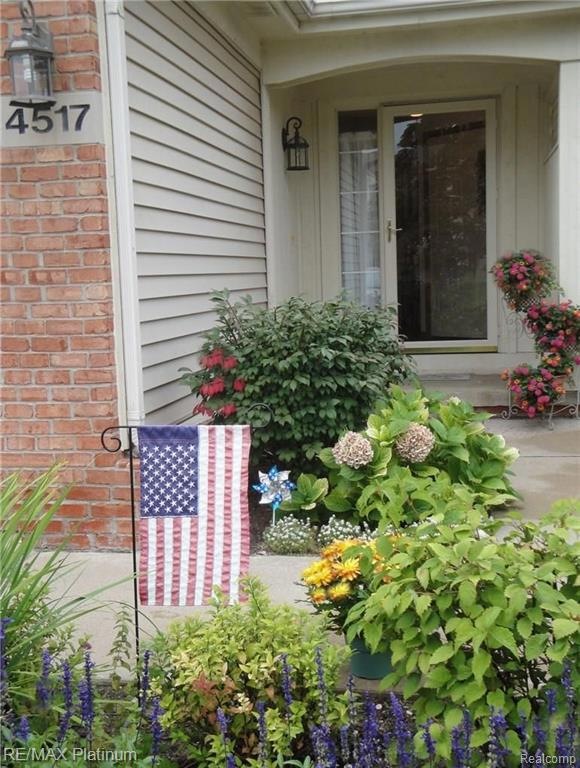4517 Willow View Ct Unit 28 Howell, MI 48843
Highlights
- Water Views
- Covered patio or porch
- Forced Air Heating and Cooling System
- Deck
- 2 Car Direct Access Garage
- Humidifier
About This Home
As of November 2017Beautifully maintained by original owner! SPOTLESSLY clean this 2-Story Mid-unit shows like BRAND NEW! Peaceful views of Lake George provides total privacy in the back. You will feel like you are up north! Hardwood floor entry and powder room, Kitchen with snackbar area, pantry and lots of cabs, all appliances stay including the washer & dryer in 1st floor laundry. Doorwall in nook leads to spacious deck to watch the wildlife, Sunny upper level area with 2 Lg BdRm Suites each with dble door entry, large ceramic baths and walk in closets, a plumbed walk out offers taller ceilings and can be finished for a nice familyroom. Even the garage is finished in this condo! Don't hesitate on seeing this condo today!
Last Agent to Sell the Property
Ron Zupko
RE/MAX Platinum License #6502369631

Co-Listed By
Janice Zupko
RE/MAX Platinum License #6502369630
Townhouse Details
Home Type
- Townhome
Est. Annual Taxes
Year Built
- Built in 1998 | Remodeled in 2015
Lot Details
- Property fronts a private road
- Private Entrance
HOA Fees
- $240 Monthly HOA Fees
Home Design
- Brick Exterior Construction
- Poured Concrete
- Asphalt Roof
- Vinyl Construction Material
Interior Spaces
- 1,574 Sq Ft Home
- 2-Story Property
- Ceiling Fan
- Water Views
- Unfinished Basement
- Walk-Out Basement
Kitchen
- Microwave
- Dishwasher
- Disposal
Bedrooms and Bathrooms
- 2 Bedrooms
Laundry
- Dryer
- Washer
Parking
- 2 Car Direct Access Garage
- Garage Door Opener
Outdoor Features
- Deck
- Covered patio or porch
Utilities
- Forced Air Heating and Cooling System
- Humidifier
- Heating System Uses Natural Gas
- Natural Gas Water Heater
- High Speed Internet
- Cable TV Available
Listing and Financial Details
- Assessor Parcel Number 1104101028
Community Details
Overview
- Ypom Association, Phone Number (517) 545-3900
- Lakewood Knoll Subdivision
- On-Site Maintenance
Pet Policy
- Pets Allowed
Ownership History
Purchase Details
Home Financials for this Owner
Home Financials are based on the most recent Mortgage that was taken out on this home.Purchase Details
Home Financials for this Owner
Home Financials are based on the most recent Mortgage that was taken out on this home.Purchase Details
Purchase Details
Purchase Details
Map
Home Values in the Area
Average Home Value in this Area
Purchase History
| Date | Type | Sale Price | Title Company |
|---|---|---|---|
| Warranty Deed | $184,500 | -- | |
| Warranty Deed | $145,000 | None Available | |
| Quit Claim Deed | -- | -- | |
| Warranty Deed | $161,775 | -- | |
| Warranty Deed | $6,500 | -- |
Mortgage History
| Date | Status | Loan Amount | Loan Type |
|---|---|---|---|
| Open | $138,375 | Stand Alone Refi Refinance Of Original Loan | |
| Previous Owner | $41,056 | FHA |
Property History
| Date | Event | Price | Change | Sq Ft Price |
|---|---|---|---|---|
| 11/22/2017 11/22/17 | Sold | $184,500 | -2.8% | $117 / Sq Ft |
| 10/16/2017 10/16/17 | Pending | -- | -- | -- |
| 10/10/2017 10/10/17 | For Sale | $189,900 | +31.0% | $121 / Sq Ft |
| 10/02/2015 10/02/15 | Sold | $145,000 | -3.3% | $92 / Sq Ft |
| 09/25/2015 09/25/15 | Pending | -- | -- | -- |
| 09/15/2015 09/15/15 | For Sale | $150,000 | -- | $95 / Sq Ft |
Tax History
| Year | Tax Paid | Tax Assessment Tax Assessment Total Assessment is a certain percentage of the fair market value that is determined by local assessors to be the total taxable value of land and additions on the property. | Land | Improvement |
|---|---|---|---|---|
| 2024 | $1,546 | $114,800 | $0 | $0 |
| 2023 | $1,477 | $105,200 | $0 | $0 |
| 2022 | $2,110 | $82,100 | $0 | $0 |
| 2021 | $2,110 | $93,000 | $0 | $0 |
| 2020 | $2,110 | $89,600 | $0 | $0 |
| 2019 | $2,078 | $82,100 | $0 | $0 |
| 2018 | $1,972 | $79,400 | $0 | $0 |
| 2017 | $1,973 | $79,400 | $0 | $0 |
| 2016 | $1,990 | $80,000 | $0 | $0 |
| 2014 | $1,406 | $68,000 | $0 | $0 |
| 2012 | $1,406 | $56,600 | $0 | $0 |
Source: Realcomp
MLS Number: 215100517
APN: 11-04-101-028
- 763 Sunrise Park St
- 4147 Kirkway Ct Unit 104
- VL E Grand River N
- 3837 Sugarbush Dr
- 3707 Sugarbush Dr
- 4453 Creekview Dr
- 4452 Creekview Dr
- 4390 Lily Dr
- 1054 Camellia Cir Unit 44
- Parcel #018 Golf Club Rd
- Parcel 68AC Golf Club Rd
- Parcel #3 Golf Club Rd
- Parcel #2 Golf Club Rd
- Parcel #1 Golf Club Rd
- Parcel #4 Golf Club Rd
- Parcel #001 Cheyenne Trail
- 5791 Maunee Dr
- 3438 Golf Club Rd
- 3736 Vicksburg Way
- 0 Victory Dr Unit 20240009532
