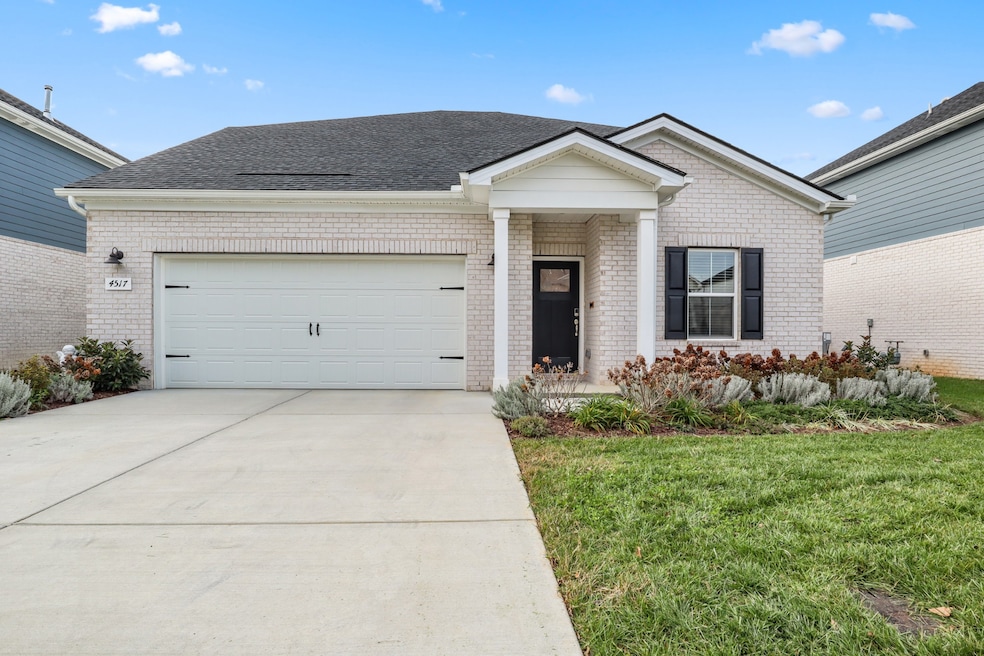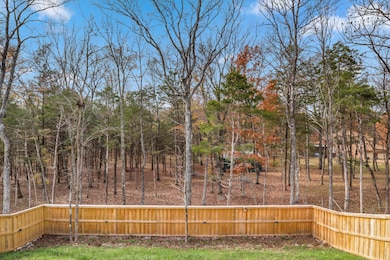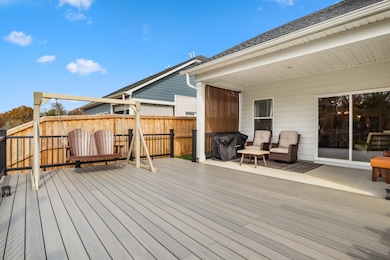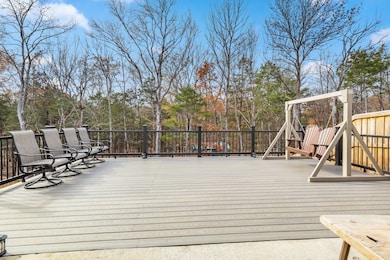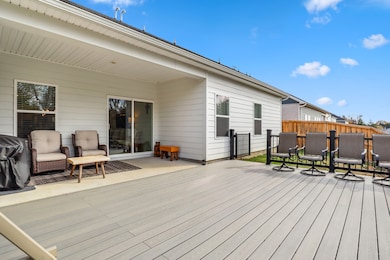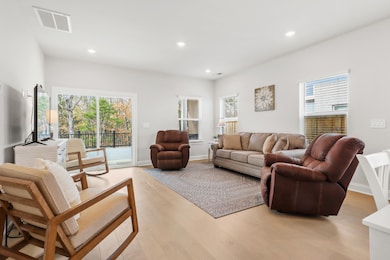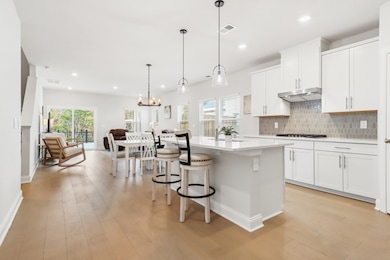4517 Winslet Dr Smyrna, TN 37167
Estimated payment $2,983/month
Highlights
- Open Floorplan
- Traditional Architecture
- Community Pool
- Deck
- Wood Flooring
- Covered Patio or Porch
About This Home
Unique lot offers views and privacy, with upgrades that make it better than brand new! This one year old home has all the “extras” - a beautiful composite deck, painted garage, additional wood flooring, and a privacy fence capped with solar lights. The home sits on an extra-special lot that backs to privately owned woods which offer peaceful views of wildlife and unusual privacy. The open layout allows you to see from the front door straight through to the back of the home. White quartz countertops create a bright and inviting kitchen space for cooking and entertaining. The main floor primary suite features a tray ceiling, and storage abounds with an enormous walk-in closet as well as a linen closet. The primary bath has lots of storage, dual vanities, and an oversized walk-in shower. The main floor laundry room is convenient to the primary bedroom and to the garage. A flex space near the front door could serve as a formal dining room or as an office. Upstairs you will find two bedrooms with extra large closets that share a hall bathroom with dual vanities and a tub/shower combo. The fourth bedroom has an en-suite bathroom with bathtub. The upstairs loft is perfect for gathering, or could be used for a craft, exercise, media, or homework space! The Woodmont neighborhood features sidewalks and a community pool, and is located between I-24, I-65, and 840- convenient to shopping, dining, and entertainment!
Listing Agent
Compass Brokerage Phone: 6159757345 License #358363 Listed on: 11/14/2025

Open House Schedule
-
Saturday, November 15, 20252:00 to 4:00 pm11/15/2025 2:00:00 PM +00:0011/15/2025 4:00:00 PM +00:00Add to Calendar
-
Sunday, November 16, 20252:00 to 4:00 pm11/16/2025 2:00:00 PM +00:0011/16/2025 4:00:00 PM +00:00Add to Calendar
Home Details
Home Type
- Single Family
Est. Annual Taxes
- $1,369
Year Built
- Built in 2024
Lot Details
- 7,405 Sq Ft Lot
- Privacy Fence
- Sloped Lot
HOA Fees
- $50 Monthly HOA Fees
Parking
- 2 Car Attached Garage
- Front Facing Garage
- Garage Door Opener
Home Design
- Traditional Architecture
- Brick Exterior Construction
- Shingle Roof
- Hardboard
Interior Spaces
- 2,470 Sq Ft Home
- Property has 1 Level
- Open Floorplan
- ENERGY STAR Qualified Windows
- Property Views
Kitchen
- Built-In Gas Oven
- Cooktop
- Microwave
- Freezer
- Dishwasher
- Disposal
Flooring
- Wood
- Carpet
- Vinyl
Bedrooms and Bathrooms
- 4 Bedrooms | 1 Main Level Bedroom
- Walk-In Closet
- Double Vanity
- Low Flow Plumbing Fixtures
Laundry
- Laundry Room
- Dryer
- Washer
Eco-Friendly Details
- No or Low VOC Paint or Finish
Outdoor Features
- Deck
- Covered Patio or Porch
Schools
- Stewarts Creek Elementary School
- Rock Springs Middle School
- Stewarts Creek High School
Utilities
- Central Air
- Heating System Uses Natural Gas
- Underground Utilities
- High-Efficiency Water Heater
Listing and Financial Details
- Assessor Parcel Number 032M C 00900 R0137243
Community Details
Overview
- $300 One-Time Secondary Association Fee
- Association fees include ground maintenance, recreation facilities
- Woodmont Ph 8B Subdivision
Recreation
- Community Pool
Map
Home Values in the Area
Average Home Value in this Area
Tax History
| Year | Tax Paid | Tax Assessment Tax Assessment Total Assessment is a certain percentage of the fair market value that is determined by local assessors to be the total taxable value of land and additions on the property. | Land | Improvement |
|---|---|---|---|---|
| 2025 | -- | $57,000 | $13,750 | $43,250 |
| 2024 | -- | $13,750 | $13,750 | $0 |
Property History
| Date | Event | Price | List to Sale | Price per Sq Ft | Prior Sale |
|---|---|---|---|---|---|
| 11/15/2025 11/15/25 | For Sale | $534,900 | +2.8% | $217 / Sq Ft | |
| 10/07/2024 10/07/24 | Sold | $520,320 | -1.0% | $213 / Sq Ft | View Prior Sale |
| 08/15/2024 08/15/24 | Pending | -- | -- | -- | |
| 08/07/2024 08/07/24 | Price Changed | $525,320 | -0.9% | $215 / Sq Ft | |
| 05/21/2024 05/21/24 | For Sale | $530,320 | -- | $217 / Sq Ft |
Purchase History
| Date | Type | Sale Price | Title Company |
|---|---|---|---|
| Special Warranty Deed | $520,320 | Foundation Title |
Source: Realtracs
MLS Number: 3046299
APN: 032M-C-009.00-000
- 342 Zen Ct
- 327 Zen Ct
- 323 Zen Ct
- 319 Zen Ct
- Manchester Plan at Woodmont
- Rockwell Plan at Woodmont
- Sherwood Plan at Woodmont
- Northbrook Plan at Woodmont
- Newport Plan at Woodmont
- Johnson Plan at Woodmont
- 163 Blue Diamond Dr
- 159 Blue Diamond Dr
- 151 Blue Diamond Dr
- 4111 Oakstone Dr
- 4009 Maggie Ct
- 4141 Grapevine Loop
- 4202 Grapevine Loop
- 3701 Timber Bark Ct
- 3703 Timber Bark Ct
- 5308 Abbottswood Dr
- 4597 Winslet Dr
- 4252 Grapevine Loop
- 4221 Grapevine Loop
- 4402 Erabele Dr
- 4316 Spregan Way
- 4318 Spregan Way
- 4002 Greentree Ct
- 506 Lyness Dr
- 102 Jewell Ave
- 2935 Greentree Dr
- 192 Fletchers Way
- 400 Great Cir
- 442 Blair Rd
- 305 Nasturtium Way
- 1000 Colonnade Dr
- 1066 Large Poppy Dr
- 306 Nasturtium Way
- 1050 Large Poppy Dr
- 109 Neville Ct
- 110 Townpark Dr
