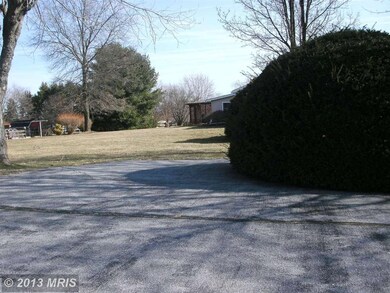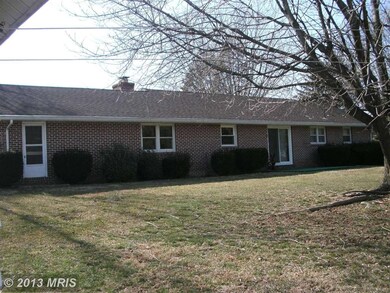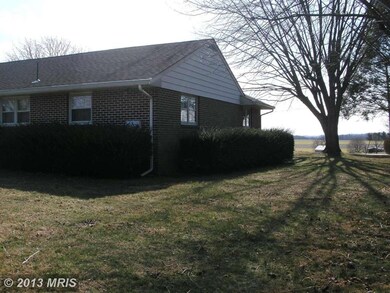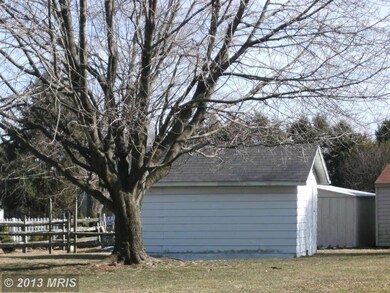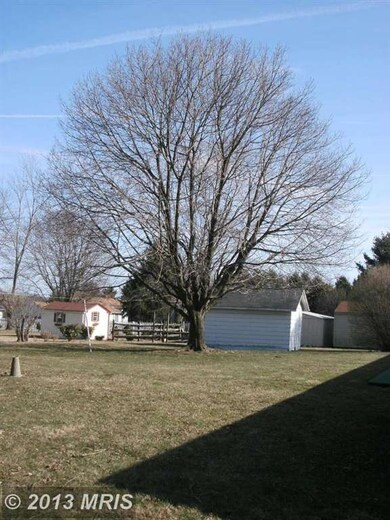
4518 Maple Grove Rd Hampstead, MD 21074
Estimated Value: $379,485 - $534,000
Highlights
- Scenic Views
- Wood Burning Stove
- Traditional Floor Plan
- Manchester Elementary School Rated A-
- Wooded Lot
- Rambler Architecture
About This Home
As of October 2013WELL BUILT all BRICK Rancher on .46 level acre-roof 3 years young-2 wood burning fireplaces-one in LR & one with a wood stove insert in the 1st flr FAMILY RM off kitchen-whole house fan-warm radiant heat in the ceiling-ceiling fan in the kitchen-full basement wired & studded waiting for your final touches- car garage-this is an ESTATE SALE being sold as is -shows well & has been well maintained.
Last Agent to Sell the Property
Berkshire Hathaway HomeServices Homesale Realty License #301589 Listed on: 03/10/2013

Last Buyer's Agent
Monica Rhodes
Redfin Corp
Home Details
Home Type
- Single Family
Est. Annual Taxes
- $2,430
Year Built
- Built in 1967
Lot Details
- 0.46 Acre Lot
- Landscaped
- The property's topography is level
- Wooded Lot
- Property is in very good condition
Parking
- 1 Car Attached Garage
- Front Facing Garage
- Garage Door Opener
- Driveway
- Off-Street Parking
Property Views
- Scenic Vista
- Pasture
Home Design
- Rambler Architecture
- Brick Exterior Construction
- Asphalt Roof
Interior Spaces
- 1,734 Sq Ft Home
- Property has 2 Levels
- Traditional Floor Plan
- Whole House Fan
- Ceiling Fan
- 2 Fireplaces
- Wood Burning Stove
- Double Pane Windows
- Window Treatments
- Bay Window
- Casement Windows
- Window Screens
- Sliding Doors
- Entrance Foyer
- Family Room Off Kitchen
- Living Room
- Dining Room
- Workshop
- Storage Room
- Washer and Dryer Hookup
- Utility Room
- Attic
Kitchen
- Eat-In Kitchen
- Electric Oven or Range
- Stove
- Range Hood
- Dishwasher
Bedrooms and Bathrooms
- 3 Main Level Bedrooms
- En-Suite Primary Bedroom
- 1 Full Bathroom
Improved Basement
- Heated Basement
- Basement Fills Entire Space Under The House
- Sump Pump
Home Security
- Storm Windows
- Storm Doors
- Flood Lights
Outdoor Features
- Patio
- Shed
- Porch
Utilities
- Window Unit Cooling System
- Heating unit installed on the ceiling
- Radiant Heating System
- Vented Exhaust Fan
- Well
- Electric Water Heater
- Water Conditioner is Owned
- Septic Tank
Community Details
- No Home Owners Association
- Hampstead Subdivision
Listing and Financial Details
- Assessor Parcel Number 0708005923
Ownership History
Purchase Details
Home Financials for this Owner
Home Financials are based on the most recent Mortgage that was taken out on this home.Similar Homes in Hampstead, MD
Home Values in the Area
Average Home Value in this Area
Purchase History
| Date | Buyer | Sale Price | Title Company |
|---|---|---|---|
| Woodring Jeffrey B | $235,000 | Genuine Title Llc |
Mortgage History
| Date | Status | Borrower | Loan Amount |
|---|---|---|---|
| Open | Woodring Jeffrey B | $30,000 | |
| Open | Woodring Alissa J | $220,345 | |
| Closed | Woodring Jeffrey B | $232,000 | |
| Closed | Woodring Jeffrey B | $12,559 | |
| Closed | Woodring Jeffrey B | $223,250 |
Property History
| Date | Event | Price | Change | Sq Ft Price |
|---|---|---|---|---|
| 10/04/2013 10/04/13 | Sold | $235,000 | -6.0% | $136 / Sq Ft |
| 08/31/2013 08/31/13 | Pending | -- | -- | -- |
| 08/09/2013 08/09/13 | For Sale | $249,900 | +6.3% | $144 / Sq Ft |
| 07/24/2013 07/24/13 | Off Market | $235,000 | -- | -- |
| 07/09/2013 07/09/13 | For Sale | $249,900 | 0.0% | $144 / Sq Ft |
| 04/26/2013 04/26/13 | Pending | -- | -- | -- |
| 03/10/2013 03/10/13 | For Sale | $249,900 | -- | $144 / Sq Ft |
Tax History Compared to Growth
Tax History
| Year | Tax Paid | Tax Assessment Tax Assessment Total Assessment is a certain percentage of the fair market value that is determined by local assessors to be the total taxable value of land and additions on the property. | Land | Improvement |
|---|---|---|---|---|
| 2024 | $3,001 | $277,900 | $0 | $0 |
| 2023 | $2,853 | $257,300 | $0 | $0 |
| 2022 | $2,711 | $236,700 | $85,000 | $151,700 |
| 2021 | $5,398 | $228,233 | $0 | $0 |
| 2020 | $2,521 | $219,767 | $0 | $0 |
| 2019 | $2,448 | $211,300 | $85,000 | $126,300 |
| 2018 | $2,426 | $211,300 | $85,000 | $126,300 |
| 2017 | $2,426 | $211,300 | $0 | $0 |
| 2016 | -- | $215,400 | $0 | $0 |
| 2015 | -- | $213,500 | $0 | $0 |
| 2014 | -- | $211,600 | $0 | $0 |
Agents Affiliated with this Home
-
Barbara Gordon-Utz

Seller's Agent in 2013
Barbara Gordon-Utz
Berkshire Hathaway HomeServices Homesale Realty
(443) 277-1304
7 Total Sales
-
M
Buyer's Agent in 2013
Monica Rhodes
Redfin Corp
Map
Source: Bright MLS
MLS Number: 1003386372
APN: 08-005923
- 4743 Millers Station Rd
- 4515 Woodedge Dr
- 3007 Breezewood Ln
- 2875 Pelham Ct
- 2461 Fairmount Rd
- 0 Falls Rd Unit MDCR2017070
- 4701 Gross Mill Rd
- 4111 Murphys Run Ct
- 4315 Beckleysville Rd
- 1885 Upper Forde Ln
- 4693 Catalina Dr
- 4250 Flail Dr
- 0 Ralph Dell Rd
- 1824 Upper Forde Ln
- 1556 Fairmount Rd
- 4203 Wagon Wheel Dr
- 0 Brodbeck Rd
- 4136 Shanelle Ct
- 19416 Gunpowder Rd
- 4207 Upper Beckleysville Rd
- 4518 Maple Grove Rd
- 4514 Maple Grove Rd
- 4520 Maple Grove Rd
- 2716 Hi View Dr
- 2718 Hi View Dr
- 2714 Hi View Dr
- 2720 Hi View Dr
- 4519 Maple Grove Rd
- 4524 Maple Grove Rd
- 2710 Hi View Dr
- 4510 Maple Grove Rd
- 4510 Maple Grove Rd
- 4510 Maple Grove Rd
- 4510 Maple Grove Rd
- 4526 Maple Grove Rd
- 2706 Hi View Dr
- 2717 Hi View Dr
- 2715 Hi View Dr
- 2719 Hi View Dr
- 2713 Hi View Dr

