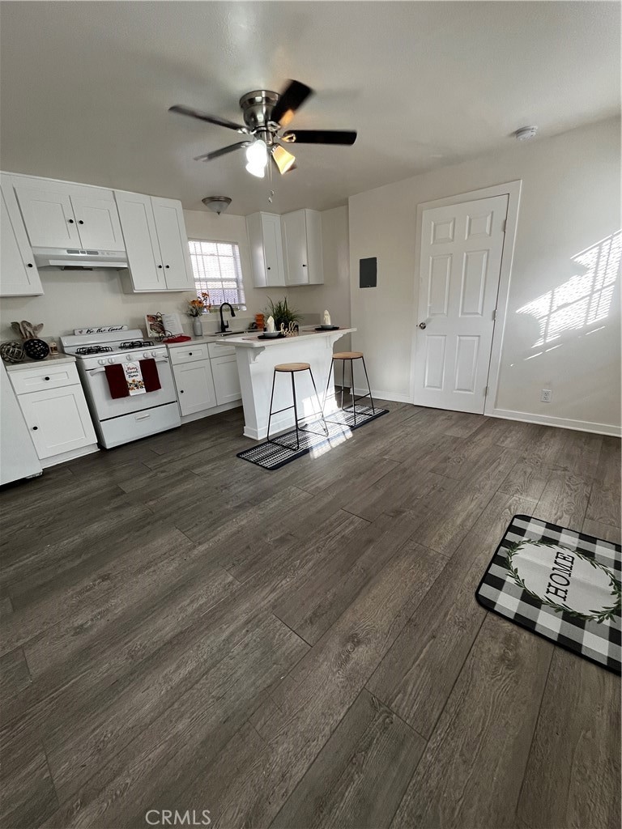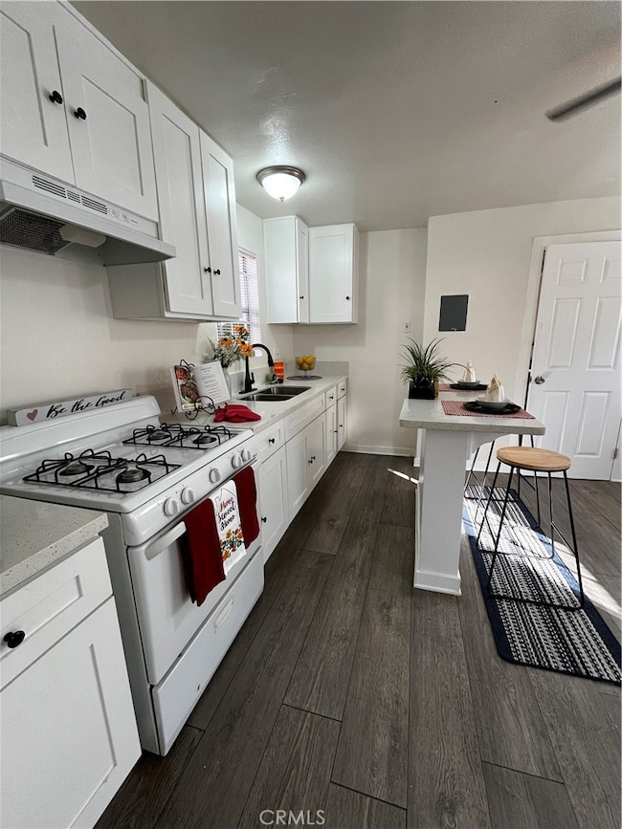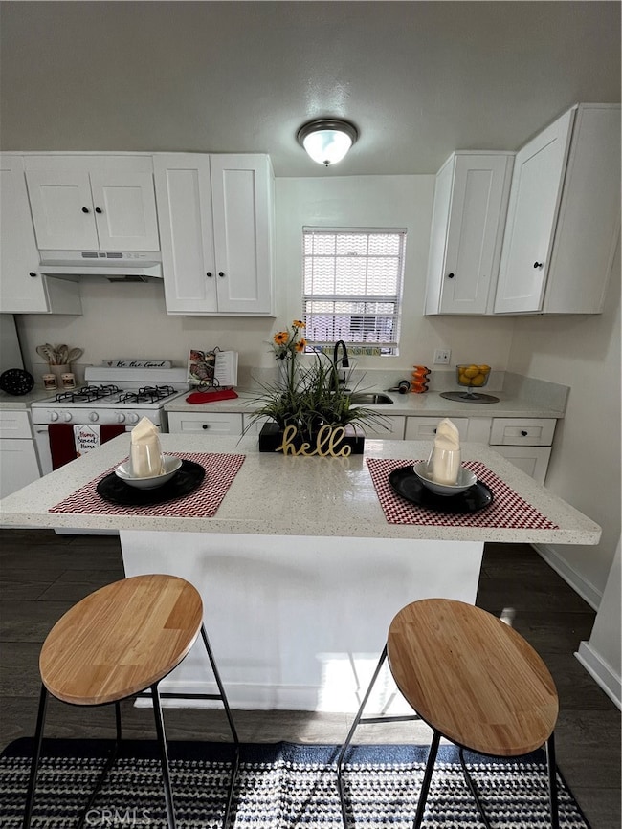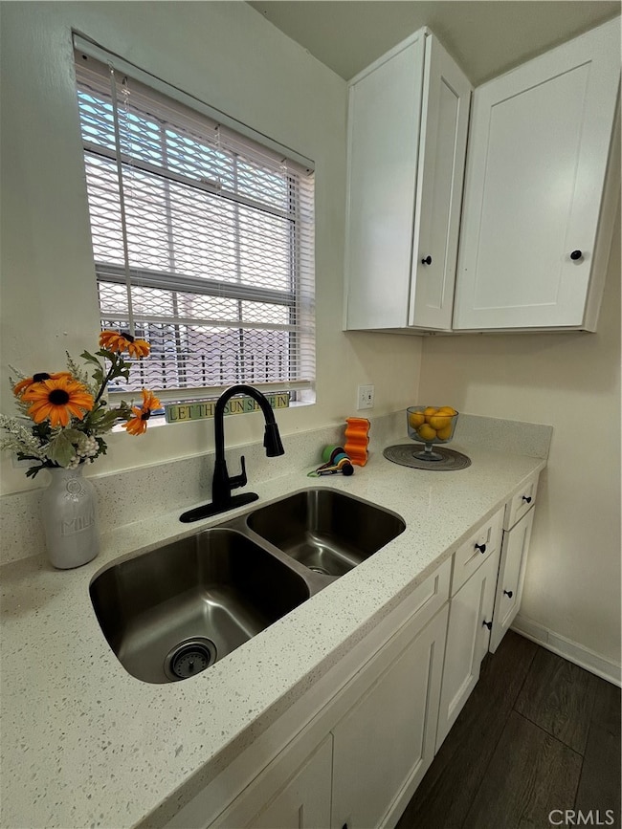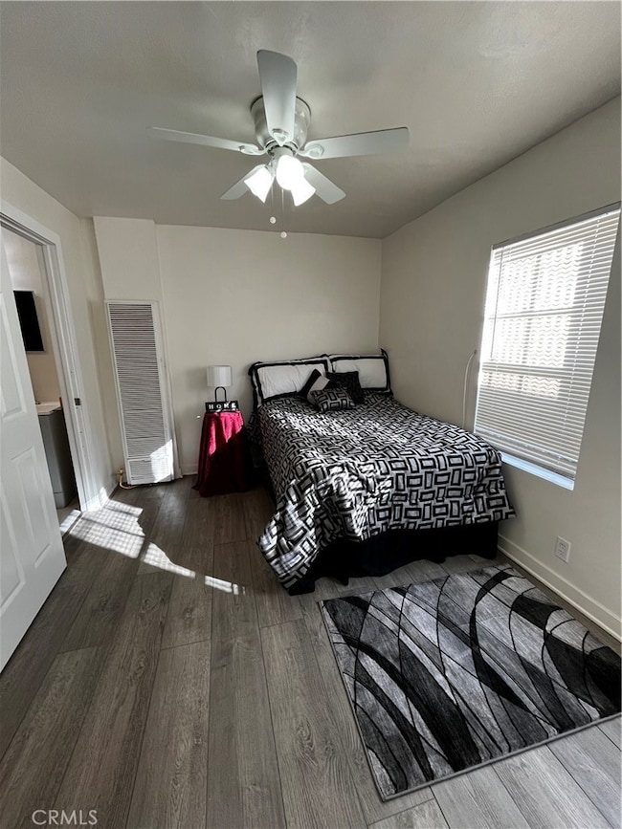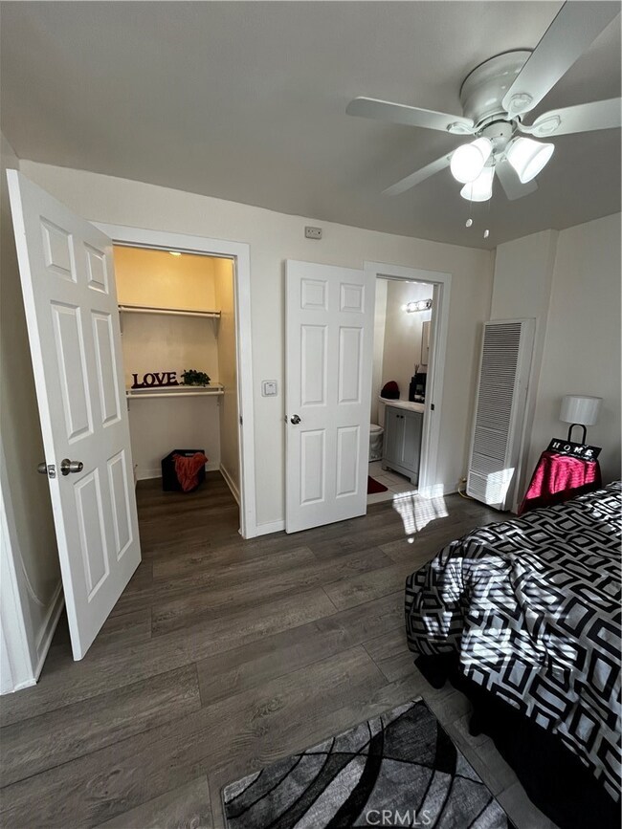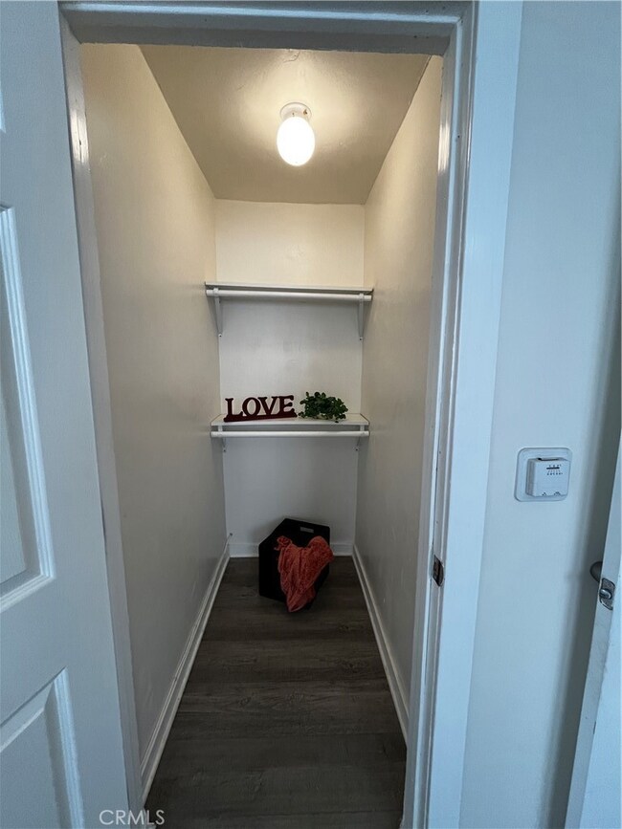4518 Normandie Ave Los Angeles, CA 90037
Vermont Square NeighborhoodHighlights
- No Units Above
- Open Floorplan
- L-Shaped Dining Room
- Gated Community
- Granite Countertops
- No HOA
About This Home
13 MONTH LEASE WITH ONE MONTH FREE RENT AT END OF LEASE!!!!!! REMODELED & SPACIOUS 1 BEDROOM/1BATH APARTMENT FOR RENT IN GATED COMMUNITY! This Single Story Unit is Clean and Remodeled with no units above or below you! Includes Stove and Refrigerator! Kitchen Island Dining with Granite Counters, New Cabinets, and Stainless Double Kitchen Sink! Luxury Laminate Flooring and New Carpet! Raised Panel Interior Doors, Ceiling Fans and Recessed Lights! Solid Core Front Door with Security Screen Door and Security Screened Windows! Huge Bedroom easily fits a Queen Sized Bed. Oversized Walk-in Closet! Wall Furnace next to the Tiled Bath with Safety Grab Bars! Section 8 Welcome! Water & Trash included. Tenant pays gas and electric. Street parking. Laundry facilities to be installed in March 2026! Don't miss this opportunity to live in a secure and modern apartment within Walking distance to schools, parks, shopping, and transportation!
Listing Agent
West Shores Realty, Inc. Brokerage Phone: 562-225-5852 License #01338503 Listed on: 11/20/2025

Open House Schedule
-
Friday, November 21, 20252:00 to 4:00 pm11/21/2025 2:00:00 PM +00:0011/21/2025 4:00:00 PM +00:00Add to Calendar
-
Sunday, November 23, 20252:00 to 4:00 pm11/23/2025 2:00:00 PM +00:0011/23/2025 4:00:00 PM +00:00Add to Calendar
Property Details
Home Type
- Multi-Family
Year Built
- Built in 1936 | Remodeled
Lot Details
- 6,370 Sq Ft Lot
- No Units Above
- End Unit
- No Units Located Below
- 1 Common Wall
- Wrought Iron Fence
- No Landscaping
Parking
- On-Street Parking
Home Design
- Bungalow
- Apartment
- Entry on the 1st floor
- Raised Foundation
- Fire Rated Drywall
- Asbestos Shingle Roof
- Stucco
Interior Spaces
- 515 Sq Ft Home
- 1-Story Property
- Open Floorplan
- Partially Furnished
- Ceiling Fan
- Recessed Lighting
- Awning
- Window Screens
- Panel Doors
- L-Shaped Dining Room
Kitchen
- Gas Oven
- Gas Range
- Range Hood
- Granite Countertops
Flooring
- Carpet
- Tile
Bedrooms and Bathrooms
- 1 Main Level Bedroom
- Remodeled Bathroom
- Bathroom on Main Level
- 1 Full Bathroom
- Makeup or Vanity Space
- Bathtub with Shower
Home Security
- Window Bars
- Carbon Monoxide Detectors
- Fire and Smoke Detector
Utilities
- Wall Furnace
- Central Water Heater
- Sewer Paid
- Cable TV Available
Additional Features
- Grab Bar In Bathroom
- Patio
Listing and Financial Details
- Security Deposit $1,995
- Rent includes gardener, sewer, trash collection, water
- 12-Month Minimum Lease Term
- Available 11/20/25
- Tax Lot 002
- Tax Tract Number 5017
Community Details
Overview
- No Home Owners Association
- 11 Units
Security
- Gated Community
Map
Source: California Regional Multiple Listing Service (CRMLS)
MLS Number: PW25263619
- 1459 W 47th St
- 1443 W 48th St
- 1220 W 46th St
- 4815 S Normandie Ave
- 1330 W 48th St
- 1306 W 48th St
- 1493 W 47th St
- 4901 S Normandie Ave
- 1246 W 48th St
- 1311 W 49th St
- 1424 W 49th St
- 4242 Kenwood Ave
- 1401 W 42nd Place
- 1540 W 47th St
- 1320 W 50th St
- 1555 W Vernon Ave
- 4312 Walton Ave
- 1577 W 45th St
- 1559 W 49th St
- 1040 W 45th St
- 4522 Normandie Ave
- 4606 S Normandie Ave Unit Bottom 2
- 1257 W Vernon Ave
- 1101 W 45th St
- 5015 Halldale Ave
- 4218 Dalton Ave
- 4177 1/2 Normandie Ave
- 1100 W 48th St
- 4112 S Normandie Ave
- 1009 46TH W Vermont Ave
- 4215 S Kansas Ave
- 4606 S Vermont Ave Unit 1
- 4281 S Hobart Blvd
- 1225 W 41st St
- 4166 S Harvard Blvd
- 4021 Halldale Ave
- 1724 1 2-1724 1 2 W 45th St Unit 1722
- 1430 W Martin Luther King jr Blvd
- 1311 W Martin Luther King jr Blvd Unit 7
- 859 W 43rd Place
