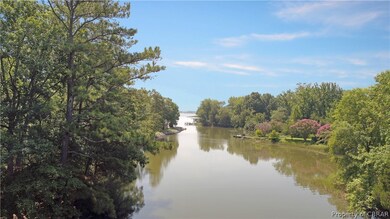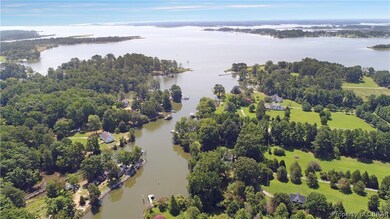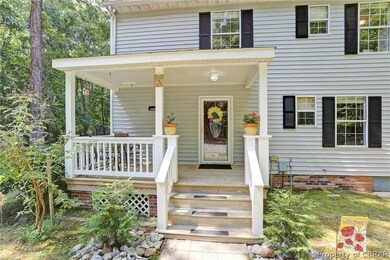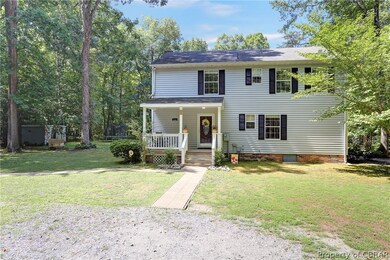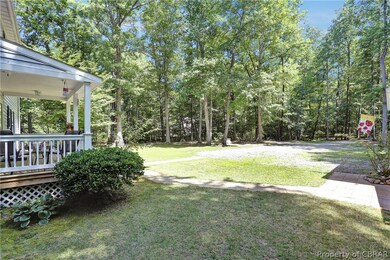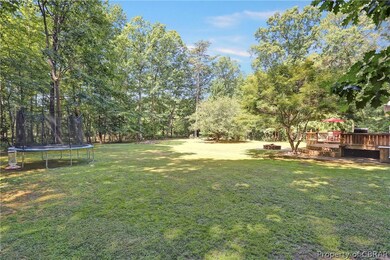
4518 Sterling Creek Rd Gloucester, VA 23061
Gloucester South NeighborhoodHighlights
- Water Views
- Home fronts a creek
- Deck
- Home fronts navigable water
- 2.3 Acre Lot
- Wood Burning Stove
About This Home
As of January 2024Do you like to paddle board, kayak, fish? Do you want your own little oasis of 2.3 Acres without having to worry about flood insurance? Do you need lots of storage and a place for all your toys? Look no further! This home has a nice bight and open floor plan 3 bedrooms, 2 full baths a gorgeous custom kitchen with hand carved kitchen cabinets with custom woodwork and wood floors though out. Step outside and enjoy nature on your multi-level back deck, paver-patio on by one of your fire pits. Gardner? A cute potting shed with power that could also be used as a kid playhouse, storage, she shed or man cave. Don't miss the over-sized 2 Car/2 Story Garage! Carports for your boats and toys and lots of places to store all your water sport gear by the creek too. Lots of updates - 2018 -water softener/water purification system and dishwasher, 2015 HVAC Heating and Air System and Water Heater, 2013 Well Upgrades, New Roof in 2011. All outbuilding have power and working lights. This home and land is truly a must see to appreciate. You will feel relaxed just on the drive which is only 12 miles from the Coleman Bridge and 10 minutes from restaurants and shopping in the court house too!
Last Agent to Sell the Property
RE/MAX Connect License #0225228876 Listed on: 07/22/2019

Last Buyer's Agent
Velvet Trull
ERA Real Estate Professionals License #0225045884

Home Details
Home Type
- Single Family
Est. Annual Taxes
- $1,707
Year Built
- Built in 1990
Lot Details
- 2.3 Acre Lot
- Home fronts a creek
- Property fronts a marsh
- Home fronts navigable water
- Wooded Lot
Home Design
- Contemporary Architecture
- Frame Construction
- Shingle Roof
- Composition Roof
- Vinyl Siding
Interior Spaces
- 1,976 Sq Ft Home
- 2-Story Property
- Built-In Features
- Bookcases
- Cathedral Ceiling
- Ceiling Fan
- Wood Burning Stove
- Wood Burning Fireplace
- French Doors
- Workshop
- Water Views
Kitchen
- Oven
- Induction Cooktop
- Stove
- Dishwasher
- Granite Countertops
Flooring
- Wood
- Ceramic Tile
Bedrooms and Bathrooms
- 3 Bedrooms
- Main Floor Bedroom
- 2 Full Bathrooms
Laundry
- Dryer
- Washer
Parking
- Detached Garage
- Carport
- Oversized Parking
- Workshop in Garage
Outdoor Features
- Deck
- Shed
- Front Porch
Schools
- Abingdon Elementary School
- Page Middle School
- Gloucester High School
Utilities
- Central Air
- Heat Pump System
- Vented Exhaust Fan
- Well
- Water Heater
- Water Purifier
- Water Softener
- Septic Tank
Community Details
- Naxera Subdivision
Listing and Financial Details
- Tax Lot 2.3 ACRES
- Assessor Parcel Number 041-39B
Ownership History
Purchase Details
Home Financials for this Owner
Home Financials are based on the most recent Mortgage that was taken out on this home.Purchase Details
Home Financials for this Owner
Home Financials are based on the most recent Mortgage that was taken out on this home.Similar Homes in Gloucester, VA
Home Values in the Area
Average Home Value in this Area
Purchase History
| Date | Type | Sale Price | Title Company |
|---|---|---|---|
| Bargain Sale Deed | $419,900 | Fidelity National Title | |
| Warranty Deed | $285,000 | Navy Federal Title Svcs Llc |
Mortgage History
| Date | Status | Loan Amount | Loan Type |
|---|---|---|---|
| Open | $419,900 | VA | |
| Previous Owner | $291,127 | VA | |
| Previous Owner | $252,001 | New Conventional | |
| Previous Owner | $264,000 | New Conventional |
Property History
| Date | Event | Price | Change | Sq Ft Price |
|---|---|---|---|---|
| 01/24/2024 01/24/24 | Sold | $419,900 | 0.0% | $213 / Sq Ft |
| 01/02/2024 01/02/24 | Pending | -- | -- | -- |
| 11/06/2023 11/06/23 | For Sale | $419,900 | +47.3% | $213 / Sq Ft |
| 12/23/2019 12/23/19 | Sold | $285,000 | -1.7% | $144 / Sq Ft |
| 11/23/2019 11/23/19 | Pending | -- | -- | -- |
| 07/23/2019 07/23/19 | For Sale | $289,990 | -- | $147 / Sq Ft |
Tax History Compared to Growth
Tax History
| Year | Tax Paid | Tax Assessment Tax Assessment Total Assessment is a certain percentage of the fair market value that is determined by local assessors to be the total taxable value of land and additions on the property. | Land | Improvement |
|---|---|---|---|---|
| 2024 | $2,412 | $406,740 | $152,250 | $254,490 |
| 2023 | $2,263 | $381,580 | $152,250 | $229,330 |
| 2022 | $1,936 | $263,420 | $103,950 | $159,470 |
| 2021 | $1,857 | $263,420 | $103,950 | $159,470 |
| 2020 | $1,857 | $263,420 | $103,950 | $159,470 |
| 2019 | $1,707 | $242,180 | $94,500 | $147,680 |
| 2017 | $1,707 | $242,180 | $94,500 | $147,680 |
| 2016 | $1,736 | $246,180 | $94,500 | $151,680 |
| 2015 | $1,699 | $268,300 | $83,200 | $185,100 |
| 2014 | $1,771 | $268,300 | $83,200 | $185,100 |
Agents Affiliated with this Home
-
Pamela Callis

Seller's Agent in 2024
Pamela Callis
BHHS RW Towne Realty LLC
(757) 810-6142
4 in this area
44 Total Sales
-
N
Buyer's Agent in 2024
Non-Member Non-Member
Non MLS Member
-
Dana Qualtieri

Seller's Agent in 2019
Dana Qualtieri
RE/MAX
(757) 869-6074
64 Total Sales
-
V
Buyer's Agent in 2019
Velvet Trull
ERA Real Estate Professionals
Map
Source: Chesapeake Bay & Rivers Association of REALTORS®
MLS Number: 1924277
APN: 32629
- 4546 Sterling Creek Rd
- 8246 Robins Neck Rd
- 8016 Brays Point Rd
- 8194 Robins Neck Rd
- 7814 O Neil Rd
- 5556 Roanes Wharf Rd
- 00 Glass Rd
- 170 ac Glass Rd
- Lot 8 Swiss Ln
- Lot 17 Swiss Ln
- 00 Hayes Rd
- 6.75ac Guinea Rd
- 3286 Horse Rd
- 1 Mobjack Ln
- 8280 Mobjack Ln
- 00 Horse Rd
- 9323 Rowes Point Rd
- 1.12ac Horse Rd
- 0000 Guinea Rd
- 11.34 AC Burt Ln

