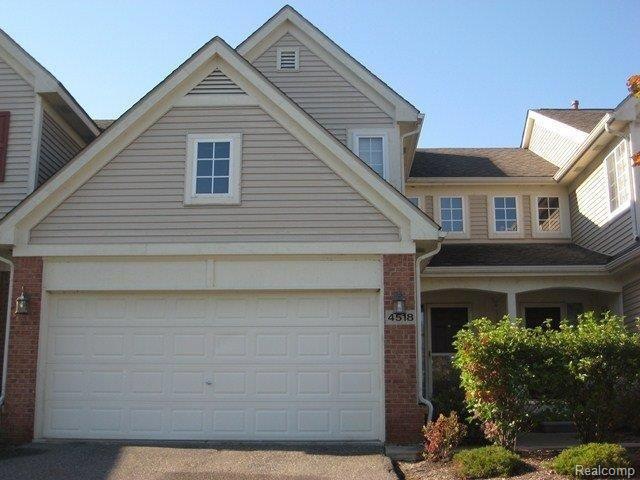4518 Willow View Ct Unit 18 Howell, MI 48843
Highlights
- Forced Air Heating and Cooling System
- 2 Car Garage
- Gas Fireplace
About This Home
As of April 2017LARGE 3 BEDROOM, 2 1/2 BATH CONDO. HARDWOOD FLOORS IN KITCHEN/DINING AREA AND FOYER. GAS FIREPLACE IN LIVING ROOM. DINING AREA WITH DOORWALL TO DECK. FINISHED FAMILY ROOM IN LOWER LEVEL. MASTER SUITE WITH LOTS OF CLOSET SPACE, WALK IN SHOWER WITH SEAT AND HIGH CEILINGS. LOCATED AT THE END OF THE STREET. LARGE BACK YARD WITH NICE VIEW.
Last Buyer's Agent
Christina Ridalls
RE/MAX Platinum License #6501296407

Property Details
Home Type
- Condominium
Est. Annual Taxes
Year Built
- Built in 2000
HOA Fees
- $200 Monthly HOA Fees
Parking
- 2 Car Garage
Home Design
- Brick Exterior Construction
- Vinyl Construction Material
Interior Spaces
- 1,574 Sq Ft Home
- 2-Story Property
- Gas Fireplace
- Living Room with Fireplace
- Finished Basement
Kitchen
- Microwave
- Dishwasher
Bedrooms and Bathrooms
- 3 Bedrooms
Laundry
- Dryer
- Washer
Utilities
- Forced Air Heating and Cooling System
- Heating System Uses Natural Gas
Community Details
- Lakewood Knoll Subdivision
Listing and Financial Details
- Assessor Parcel Number 1104101018
- $4,500 Seller Concession
Ownership History
Purchase Details
Home Financials for this Owner
Home Financials are based on the most recent Mortgage that was taken out on this home.Purchase Details
Home Financials for this Owner
Home Financials are based on the most recent Mortgage that was taken out on this home.Purchase Details
Purchase Details
Purchase Details
Map
Home Values in the Area
Average Home Value in this Area
Purchase History
| Date | Type | Sale Price | Title Company |
|---|---|---|---|
| Warranty Deed | $164,900 | Select Title Company | |
| Warranty Deed | $105,000 | -- | |
| Quit Claim Deed | -- | -- | |
| Warranty Deed | $151,985 | -- | |
| Warranty Deed | $155,300 | -- | |
| Warranty Deed | $6,500 | -- |
Mortgage History
| Date | Status | Loan Amount | Loan Type |
|---|---|---|---|
| Open | $153,500 | New Conventional | |
| Closed | $161,912 | FHA | |
| Previous Owner | $106,632 | Stand Alone Refi Refinance Of Original Loan |
Property History
| Date | Event | Price | Change | Sq Ft Price |
|---|---|---|---|---|
| 04/26/2017 04/26/17 | Sold | $164,900 | 0.0% | $105 / Sq Ft |
| 03/07/2017 03/07/17 | Pending | -- | -- | -- |
| 03/06/2017 03/06/17 | For Sale | $164,900 | +57.0% | $105 / Sq Ft |
| 03/07/2012 03/07/12 | Sold | $105,000 | -6.3% | $67 / Sq Ft |
| 03/02/2012 03/02/12 | Pending | -- | -- | -- |
| 10/09/2011 10/09/11 | For Sale | $112,000 | -- | $71 / Sq Ft |
Tax History
| Year | Tax Paid | Tax Assessment Tax Assessment Total Assessment is a certain percentage of the fair market value that is determined by local assessors to be the total taxable value of land and additions on the property. | Land | Improvement |
|---|---|---|---|---|
| 2024 | $1,684 | $125,100 | $0 | $0 |
| 2023 | $1,609 | $114,700 | $0 | $0 |
| 2022 | $2,309 | $89,100 | $0 | $0 |
| 2021 | $2,245 | $101,100 | $0 | $0 |
| 2020 | $2,285 | $97,200 | $0 | $0 |
| 2019 | $2,251 | $89,100 | $0 | $0 |
| 2018 | $2,137 | $79,100 | $0 | $0 |
| 2017 | $1,596 | $79,100 | $0 | $0 |
| 2016 | $1,583 | $79,800 | $0 | $0 |
| 2014 | $1,393 | $67,200 | $0 | $0 |
| 2012 | $1,393 | $56,000 | $0 | $0 |
Source: Realcomp
MLS Number: 211106620
APN: 11-04-101-018
- 763 Sunrise Park St
- 4147 Kirkway Ct Unit 104
- VL E Grand River N
- 3837 Sugarbush Dr
- 3707 Sugarbush Dr
- 4453 Creekview Dr
- 4452 Creekview Dr
- 1054 Camellia Cir Unit 44
- 4390 Lily Dr
- Parcel #018 Golf Club Rd
- Parcel 68AC Golf Club Rd
- Parcel #3 Golf Club Rd
- Parcel #2 Golf Club Rd
- Parcel #1 Golf Club Rd
- Parcel #4 Golf Club Rd
- Parcel #001 Cheyenne Trail
- 5791 Maunee Dr
- 3438 Golf Club Rd
- 0 Victory Dr Unit 20240009532
- 3736 Vicksburg Way
