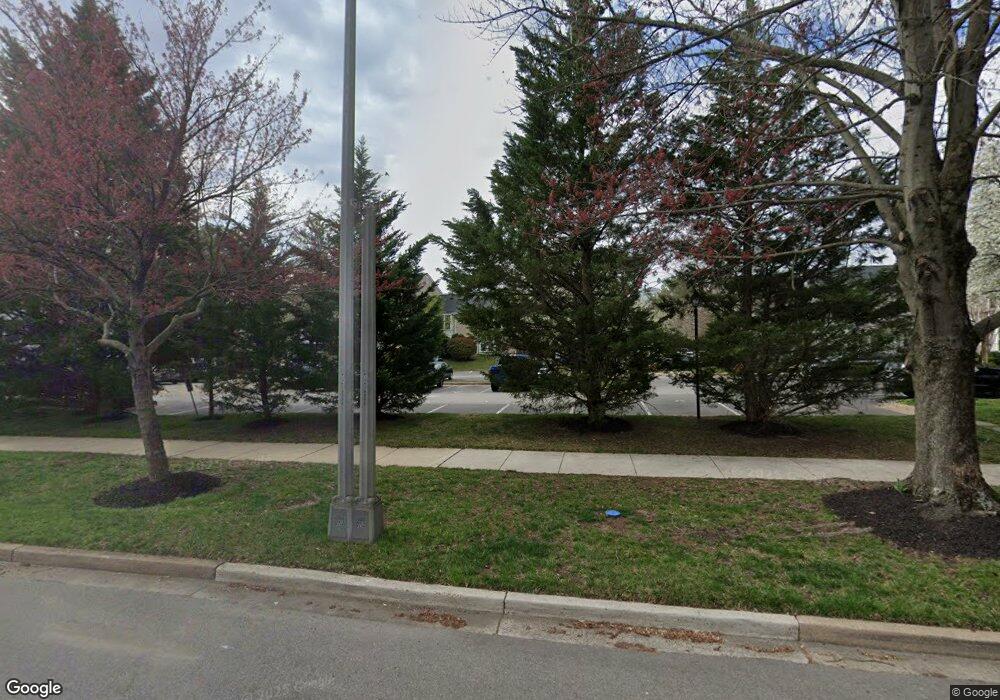4519 28th Rd S Unit 47 Arlington, VA 22206
Fairlington NeighborhoodEstimated Value: $497,253 - $531,000
2
Beds
1
Bath
1,062
Sq Ft
$481/Sq Ft
Est. Value
About This Home
This home is located at 4519 28th Rd S Unit 47, Arlington, VA 22206 and is currently estimated at $510,313, approximately $480 per square foot. 4519 28th Rd S Unit 47 is a home located in Arlington County with nearby schools including Gunston Middle School, Wakefield High School, and Guidepost Montessori at West Alex.
Ownership History
Date
Name
Owned For
Owner Type
Purchase Details
Closed on
Sep 25, 2002
Sold by
Hu Paula
Bought by
Whiting Heather
Current Estimated Value
Home Financials for this Owner
Home Financials are based on the most recent Mortgage that was taken out on this home.
Original Mortgage
$80,000
Outstanding Balance
$33,760
Interest Rate
6.25%
Estimated Equity
$476,553
Purchase Details
Closed on
Oct 21, 1997
Sold by
Eaton Susan L
Bought by
Hu Paula
Home Financials for this Owner
Home Financials are based on the most recent Mortgage that was taken out on this home.
Original Mortgage
$130,950
Interest Rate
7.46%
Mortgage Type
FHA
Create a Home Valuation Report for This Property
The Home Valuation Report is an in-depth analysis detailing your home's value as well as a comparison with similar homes in the area
Home Values in the Area
Average Home Value in this Area
Purchase History
| Date | Buyer | Sale Price | Title Company |
|---|---|---|---|
| Whiting Heather | $247,000 | -- | |
| Hu Paula | $135,000 | Island Title Corp |
Source: Public Records
Mortgage History
| Date | Status | Borrower | Loan Amount |
|---|---|---|---|
| Open | Whiting Heather | $80,000 | |
| Previous Owner | Hu Paula | $130,950 |
Source: Public Records
Tax History Compared to Growth
Tax History
| Year | Tax Paid | Tax Assessment Tax Assessment Total Assessment is a certain percentage of the fair market value that is determined by local assessors to be the total taxable value of land and additions on the property. | Land | Improvement |
|---|---|---|---|---|
| 2025 | $5,046 | $488,500 | $61,600 | $426,900 |
| 2024 | $4,918 | $476,100 | $61,600 | $414,500 |
| 2023 | $4,862 | $472,000 | $61,600 | $410,400 |
| 2022 | $4,661 | $452,500 | $61,600 | $390,900 |
| 2021 | $4,469 | $433,900 | $61,600 | $372,300 |
| 2020 | $4,201 | $409,500 | $43,800 | $365,700 |
| 2019 | $3,956 | $385,600 | $43,800 | $341,800 |
| 2018 | $3,715 | $369,300 | $43,800 | $325,500 |
| 2017 | $3,683 | $366,100 | $43,800 | $322,300 |
| 2016 | $3,692 | $372,600 | $43,800 | $328,800 |
| 2015 | $3,647 | $366,200 | $43,800 | $322,400 |
| 2014 | $3,409 | $342,300 | $43,800 | $298,500 |
Source: Public Records
Map
Nearby Homes
- 4519 28th Rd S Unit A
- 2833 S Wakefield St Unit C
- 2505 S Walter Reed Dr Unit A
- 4619 28th Rd S Unit C
- 4617 28th Rd S Unit B
- 4614 28th Rd S Unit B
- 2592 G S Arlington Mill Dr Unit 7
- 2905 S Woodstock St Unit C
- 2540 S Walter Reed Dr Unit 4
- 2907 S Woodley St Unit C
- 2246 S Randolph St Unit 1
- 2921 A S Woodley St Unit 1
- 4163 S Four Mile Run Dr Unit 301
- 2100 S Quebec St
- 4113 S Four Mile Run Dr Unit 404
- 2605 S Walter Reed Dr Unit A
- 2444 S Oakland St
- 4127 S Four Mile Run Dr Unit 304
- 3723 Kemper Rd
- 2020 S Pollard St
- 4519 28th Road E S Unit 4-9
- 4519 28th Rd S Unit 49
- 4519 28th Rd S Unit 45
- 4519 28th Rd S Unit 46
- 4519 28th Rd S Unit 410
- 4519 28th Rd S Unit 48
- 4519 28th Rd S Unit F
- 4519 28th Rd S Unit D
- 4519 28th Road F S Unit 4-10
- 4521 28th Road B S Unit 4-2
- 4517 28th Rd S Unit 414
- 4517 28th Rd S Unit 412
- 4517 28th Rd S Unit 411
- 4517 28th Rd S Unit 413
- 4517 28th Rd S Unit D
- 4521 28th Rd S Unit 41
- 4521 28th Rd S Unit 42
- 4521 28th Rd S Unit 43
- 4521 28th Rd S Unit 44
- 4521 28th Rd S
