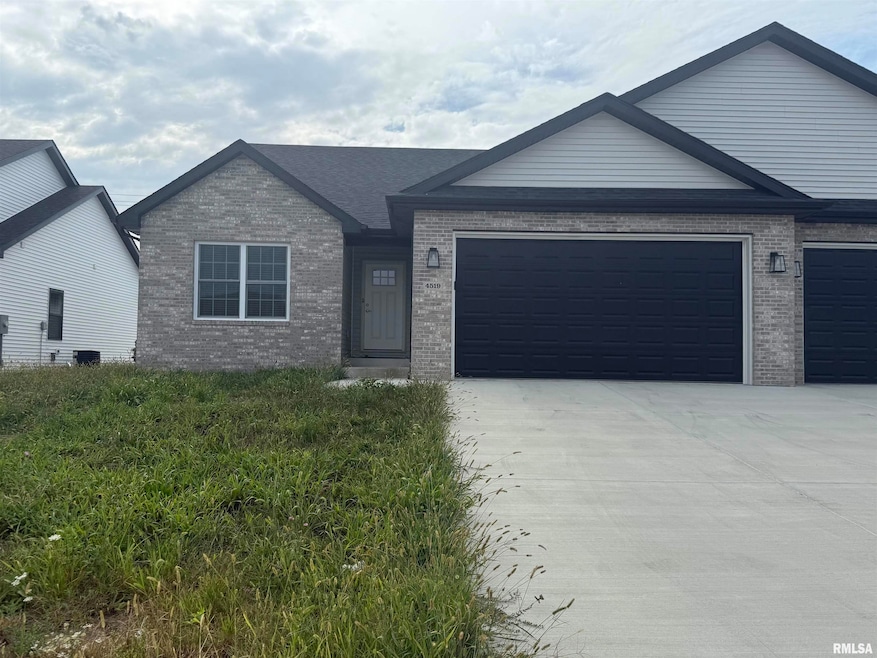4519 Castle Pines Dr Springfield, IL 62711
Highlights
- Solid Surface Countertops
- 2 Car Attached Garage
- Ceiling Fan
- Glenwood High School Rated A-
- Forced Air Heating and Cooling System
About This Home
New duplex built in 2024! This beautiful and pristine home is located in Bogey Hills subdivision and Chatham School District - close to shopping, restaurants, and highway access to 55 & 72. 3 beds, 2 full baths. Large living room w/gas fireplace. Sparkling stainless steel appliances and quartz countertops in kitchen. Open concept floor plan. Pantry & laundry room. Covered back porch. Unfinished basement for all your storage needs. 2 car attached garage. Photos shown are of 4509 Castle Pines Drive. Flooring, cabinets, & countertop colors may differ in duplex for rent.
Listing Agent
The Real Estate Group, Inc. Brokerage Phone: 217-341-8321 License #475162603 Listed on: 09/04/2025

Property Details
Home Type
- Multi-Family
Parking
- 2 Car Attached Garage
Home Design
- Duplex
- Poured Concrete
Interior Spaces
- 1,500 Sq Ft Home
- Ceiling Fan
- Blinds
- Unfinished Basement
- Partial Basement
Kitchen
- Microwave
- Dishwasher
- Solid Surface Countertops
- Disposal
Bedrooms and Bathrooms
- 3 Bedrooms
- 2 Full Bathrooms
Schools
- Chatham District #5 High School
Utilities
- Forced Air Heating and Cooling System
Listing and Financial Details
- Tenant pays for water, sewer, trash collection, lawn care, snow removal, all utilities
Community Details
Overview
- Bogey Hills Subdivision
Pet Policy
- Pets Allowed
Map
Source: RMLS Alliance
MLS Number: CA1038967
- 3806 Sugar Loaf Dr
- 3802 Sugar Loaf Dr
- 3612 Crystal Spring Dr
- 5101 Foxhall Ln
- 4605 Turtle Bay
- 5000 Benton Point
- 3505 Benton Point
- 3501 Benton Point
- 5001 Foxhall Ln
- 5000 Foxhall Ln
- 5004 Foxhall Ln
- 3505 Blue Heron Ct
- 4609 Lynhurst Rd
- 3908 Vanderbilt Cir
- 5408 Cromwell Place
- 3509 Blue Heron Ct
- 3200 Eagle Watch Dr
- 4909 Eagle Crest Ct
- 4308 Fiddlers Bend
- 4704 Berkshire Crossing
- 1605 Blenheim Dr
- 2628 Stratford Dr
- 2218 Concord Ct
- 1819 Ridge Rd
- 2300 Boysenberry Ln
- 1830 Prairie Vista Dr
- 9 Candlelight Dr
- 1833 Seven Pines Rd
- 1615 Westchester Blvd
- 1666 Seven Pines Rd
- 1516 Seven Pines Rd
- 3309 Telford Dr
- 4001 Treviso Dr
- 1300 Denison Dr
- 2309 Cherry Hills Dr Unit ID1051176P
- 2309 Cherry Hills Dr Unit ID1055334P
- 3150 Cobblestone Ln
- 1224 W Ash St Unit A
- 817 Kenyon Dr
- 310 Dickinson Rd






