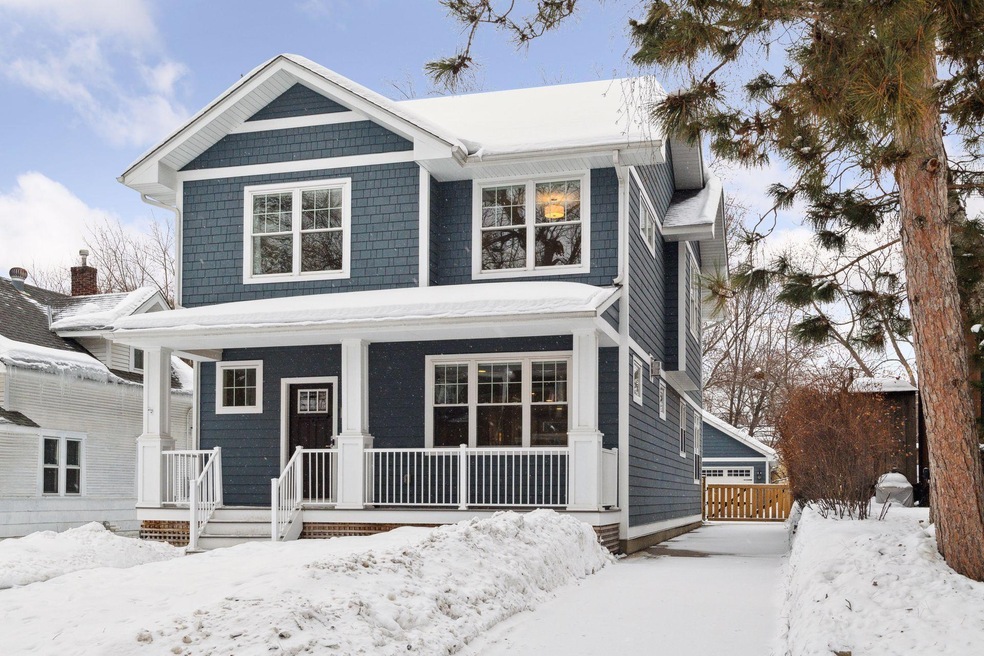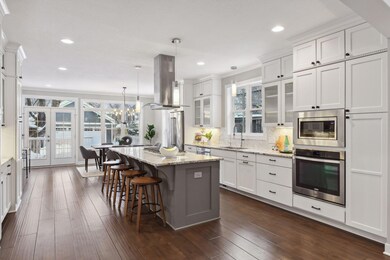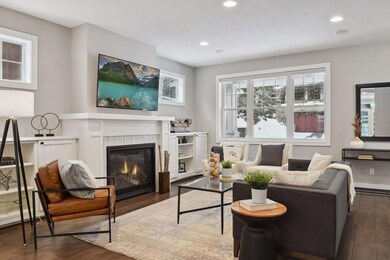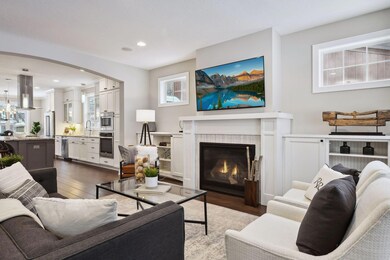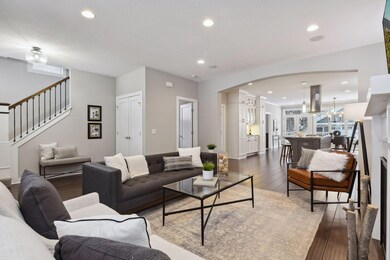
4519 Chowen Ave S Minneapolis, MN 55410
Linden Hills NeighborhoodHighlights
- Deck
- No HOA
- Walk-In Pantry
- Lake Harriet Upper School Rated A-
- Home Office
- 4-minute walk to Waveland Park
About This Home
As of February 2023This like-new home features exceptional design, fantastic natural light, and is in mint condition throughout! With a wonderful open layout, the main level boasts high ceilings, an oversized fireplace, beautiful custom cabinetry, a gourmet kitchen, and a wall of windows connecting the backyard to the home. This is fantastic space for entertaining. Upstairs you’ll find four large bedrooms, including an owner’s suite with a walk-in closet and luxurious private bath. The lower level features high ceilings, a huge family room with wet bar, guest bedroom, full bath, and a storage room. Set on an extra deep lot in sought-after Linden Hills. Additional highlights include the oversized two-car garage, private driveway with remote-controlled gate, fully fenced yard, and custom deck. Incredible location steps to the Mpls lakes, & some of the best retail in the Twin Cities including France 44 Wine & Cheese, Linden Hills Coop, Turtle Bread, Sunnyside Gardens, Martina, Hello Pizza, much more!
Home Details
Home Type
- Single Family
Est. Annual Taxes
- $14,809
Year Built
- Built in 2015
Lot Details
- 6,534 Sq Ft Lot
- Lot Dimensions are 40 x 164
- Property is Fully Fenced
- Privacy Fence
Parking
- 2 Car Garage
- Garage Door Opener
Home Design
- Pitched Roof
- Architectural Shingle Roof
Interior Spaces
- 2-Story Property
- Family Room
- Living Room with Fireplace
- Combination Kitchen and Dining Room
- Home Office
- Storage Room
Kitchen
- Walk-In Pantry
- Built-In Oven
- Cooktop
- Microwave
- Dishwasher
- Wine Cooler
- Stainless Steel Appliances
- Disposal
- The kitchen features windows
Bedrooms and Bathrooms
- 5 Bedrooms
- Walk-In Closet
Laundry
- Dryer
- Washer
Finished Basement
- Basement Fills Entire Space Under The House
- Drainage System
- Sump Pump
- Drain
- Basement Window Egress
Eco-Friendly Details
- Air Exchanger
Outdoor Features
- Deck
- Porch
Utilities
- Forced Air Zoned Cooling and Heating System
- Underground Utilities
Community Details
- No Home Owners Association
- Waveland Park Subdivision
Listing and Financial Details
- Assessor Parcel Number 0802824330132
Ownership History
Purchase Details
Home Financials for this Owner
Home Financials are based on the most recent Mortgage that was taken out on this home.Purchase Details
Home Financials for this Owner
Home Financials are based on the most recent Mortgage that was taken out on this home.Purchase Details
Home Financials for this Owner
Home Financials are based on the most recent Mortgage that was taken out on this home.Similar Homes in Minneapolis, MN
Home Values in the Area
Average Home Value in this Area
Purchase History
| Date | Type | Sale Price | Title Company |
|---|---|---|---|
| Warranty Deed | $1,300,000 | Watermark Title | |
| Warranty Deed | $815,000 | Titlesmart Inc | |
| Warranty Deed | $175,000 | Homestead Title Inc |
Mortgage History
| Date | Status | Loan Amount | Loan Type |
|---|---|---|---|
| Open | $275,000 | New Conventional | |
| Previous Owner | $548,250 | New Conventional | |
| Previous Owner | $652,000 | New Conventional |
Property History
| Date | Event | Price | Change | Sq Ft Price |
|---|---|---|---|---|
| 02/17/2023 02/17/23 | Sold | $1,300,000 | +8.3% | $346 / Sq Ft |
| 02/05/2023 02/05/23 | Pending | -- | -- | -- |
| 01/30/2023 01/30/23 | For Sale | $1,200,000 | +585.7% | $319 / Sq Ft |
| 12/13/2013 12/13/13 | Sold | $175,000 | -12.1% | $189 / Sq Ft |
| 12/08/2013 12/08/13 | Pending | -- | -- | -- |
| 12/07/2013 12/07/13 | For Sale | $199,000 | -- | $215 / Sq Ft |
Tax History Compared to Growth
Tax History
| Year | Tax Paid | Tax Assessment Tax Assessment Total Assessment is a certain percentage of the fair market value that is determined by local assessors to be the total taxable value of land and additions on the property. | Land | Improvement |
|---|---|---|---|---|
| 2023 | $16,666 | $1,136,000 | $304,000 | $832,000 |
| 2022 | $14,809 | $1,083,000 | $269,000 | $814,000 |
| 2021 | $13,925 | $964,000 | $260,000 | $704,000 |
| 2020 | $15,069 | $942,000 | $228,100 | $713,900 |
| 2019 | $14,994 | $942,000 | $228,100 | $713,900 |
| 2018 | $13,594 | $914,500 | $228,100 | $686,400 |
| 2017 | $13,693 | $820,000 | $207,400 | $612,600 |
| 2016 | $14,121 | $820,000 | $207,400 | $612,600 |
| 2015 | $4,081 | $245,000 | $205,900 | $39,100 |
| 2014 | -- | $225,500 | $172,100 | $53,400 |
Agents Affiliated with this Home
-
Charlie Adair

Seller's Agent in 2023
Charlie Adair
Compass
(612) 986-2480
6 in this area
114 Total Sales
-
Jane Wolf
J
Buyer's Agent in 2023
Jane Wolf
Coldwell Banker Burnet
(612) 802-9653
2 in this area
20 Total Sales
-
C
Seller's Agent in 2013
Constance Lane
Executive Associates Realty
Map
Source: NorthstarMLS
MLS Number: 6310926
APN: 08-028-24-33-0132
- 4505 Chowen Ave S
- 4501 Drew Ave S
- 4415 Chowen Ave S Unit 201
- 3315 W 46th St
- 4425 Zenith Ave S
- 4436 York Ave S
- 4648 Drew Ave S
- 4360 France Ave S Unit 2
- 4628 Zenith Ave S
- 4300 Beard Ave S
- 4006 Sunnyside Rd
- 4317 Ewing Ave S
- 4407 Curve Ave
- 4529 Xerxes Ave S
- 4344 Xerxes Ave S
- 4715 Zenith Ave S
- 4332 Xerxes Ave S
- 4221 Abbott Ave S
- 4225 France Ave S
- 4216 France Ave S
