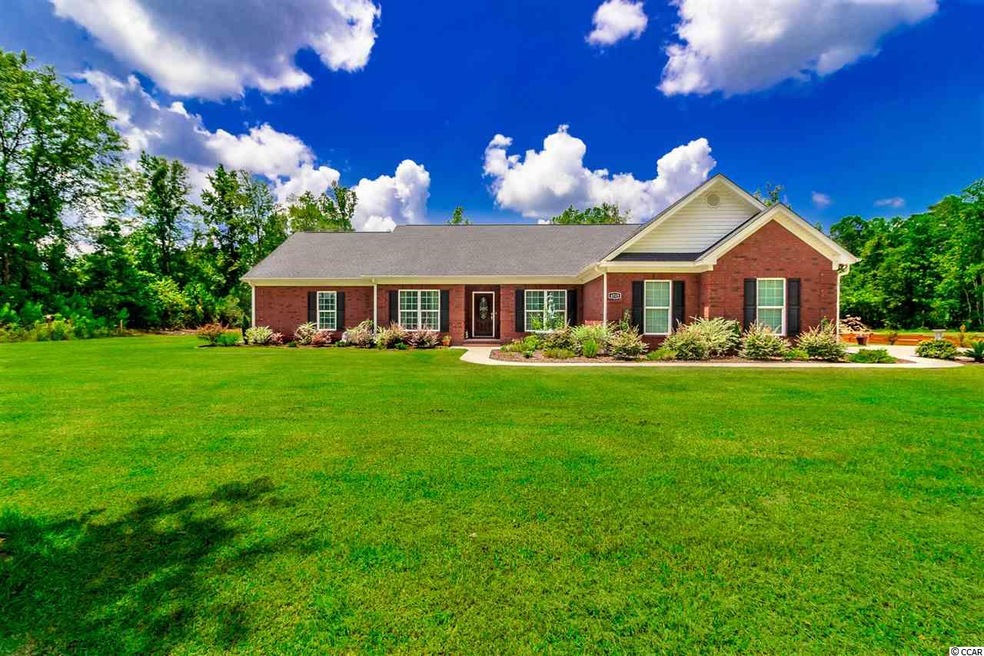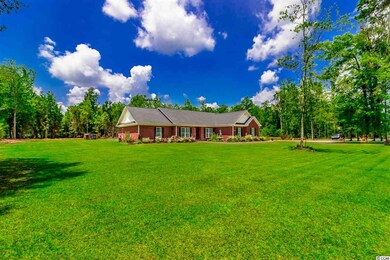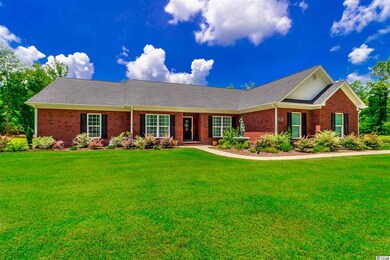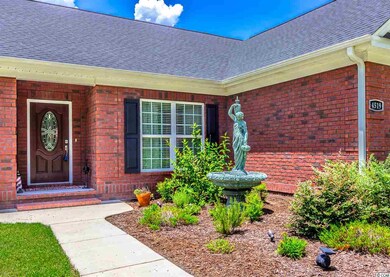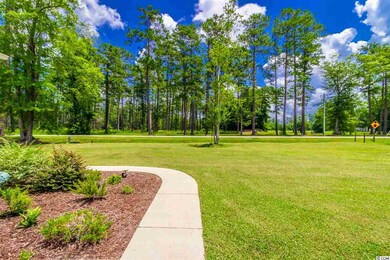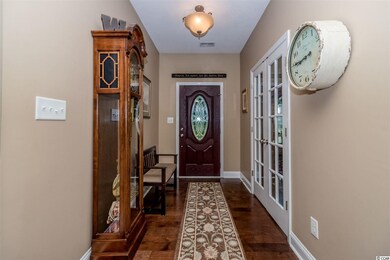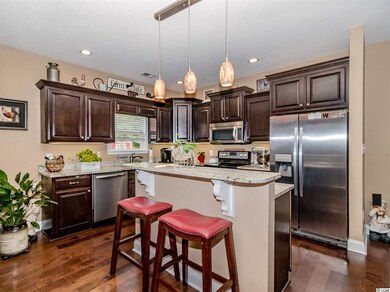
4519 Long Avenue Extension Conway, SC 29526
Estimated Value: $447,000 - $565,000
Highlights
- Ranch Style House
- Solid Surface Countertops
- Breakfast Area or Nook
- Whirlpool Bathtub
- Den
- Formal Dining Room
About This Home
As of November 2019If you are looking for an all brick home that boasts country living but, is still conveniently located near all attractions, then look no further! This 4 bedroom 2 full bath ranch style home was built in 2015 on 6 acres of land and boasts NO HOA fees. From the welcoming front porch and well manicured landscape to the cozy living room with gas log fireplace, this property instantly makes you feel right at home. With gorgeous 5 inch Arcadia golden engineered hardwood throughout, it's impossible not to appreciate the care that this home has received. Granite countertops, ample cabinet space, large pantry, SS appliances, breakfast bar & nook make your kitchen goal checklist complete. Master suite has a large walk in closet, extra vanity space and garden tub with whirlpool jets. Down the hall you will discover 3 additional guest rooms with second full bath to provide plenty of space and privacy for guests. Glass double door entry to your front room could be used as a formal dining room, office, play room...the possibilities are endless. Walk outside to take in the spacious outdoor living space, including an above ground pool, outdoor storage shed and 6 acres of beautiful land in which a large portion was recently already cleared. Close to schools, dining, shopping and just a short drive into Myrtle Beach and the historical downtown Conway. Square footage is approximate and not guaranteed. Buyer is responsible for verification.
Home Details
Home Type
- Single Family
Est. Annual Taxes
- $1,456
Year Built
- Built in 2015
Lot Details
- 6 Acre Lot
- Property is zoned RE
Parking
- 2 Car Attached Garage
- Garage Door Opener
Home Design
- Ranch Style House
- Slab Foundation
- Four Sided Brick Exterior Elevation
- Tile
Interior Spaces
- 2,707 Sq Ft Home
- Ceiling Fan
- Window Treatments
- Entrance Foyer
- Living Room with Fireplace
- Formal Dining Room
- Den
- Fire and Smoke Detector
Kitchen
- Breakfast Area or Nook
- Breakfast Bar
- Range
- Microwave
- Dishwasher
- Stainless Steel Appliances
- Solid Surface Countertops
- Disposal
Bedrooms and Bathrooms
- 4 Bedrooms
- Split Bedroom Floorplan
- Walk-In Closet
- Bathroom on Main Level
- 2 Full Bathrooms
- Single Vanity
- Whirlpool Bathtub
- Shower Only
Laundry
- Laundry Room
- Washer and Dryer
Outdoor Features
- Patio
- Rear Porch
Location
- Outside City Limits
Schools
- Conway Elementary School
- Conway Middle School
- Conway High School
Utilities
- Central Heating and Cooling System
- Water Heater
- Phone Available
- Cable TV Available
Ownership History
Purchase Details
Home Financials for this Owner
Home Financials are based on the most recent Mortgage that was taken out on this home.Purchase Details
Purchase Details
Similar Homes in Conway, SC
Home Values in the Area
Average Home Value in this Area
Purchase History
| Date | Buyer | Sale Price | Title Company |
|---|---|---|---|
| Brunet Robert E | $350,000 | -- | |
| Siron Maynard Sue | -- | -- | |
| Watkins Peggy | $28,000 | -- | |
| Watkins Peggy | $28,000 | -- |
Mortgage History
| Date | Status | Borrower | Loan Amount |
|---|---|---|---|
| Open | Brunet Robert E | $205,000 |
Property History
| Date | Event | Price | Change | Sq Ft Price |
|---|---|---|---|---|
| 11/21/2019 11/21/19 | Sold | $350,000 | -4.1% | $129 / Sq Ft |
| 08/23/2019 08/23/19 | Price Changed | $365,000 | -2.7% | $135 / Sq Ft |
| 07/09/2019 07/09/19 | For Sale | $375,000 | -- | $139 / Sq Ft |
Tax History Compared to Growth
Tax History
| Year | Tax Paid | Tax Assessment Tax Assessment Total Assessment is a certain percentage of the fair market value that is determined by local assessors to be the total taxable value of land and additions on the property. | Land | Improvement |
|---|---|---|---|---|
| 2024 | $1,456 | $13,956 | $3,496 | $10,460 |
| 2023 | $1,456 | $13,956 | $3,496 | $10,460 |
| 2021 | $1,292 | $36,244 | $8,786 | $27,458 |
| 2020 | $4,276 | $36,244 | $8,786 | $27,458 |
| 2019 | $934 | $31,918 | $8,387 | $23,531 |
| 2018 | $881 | $28,957 | $6,602 | $22,355 |
| 2017 | $866 | $24,870 | $2,515 | $22,355 |
| 2016 | -- | $24,870 | $2,515 | $22,355 |
| 2015 | $28 | $6,286 | $6,286 | $0 |
| 2014 | -- | $4,138 | $4,138 | $0 |
Agents Affiliated with this Home
-
Peter Sollecito

Seller's Agent in 2019
Peter Sollecito
CB Sea Coast Advantage MI
(843) 457-5592
1,251 Total Sales
-
Paul Schroeder

Buyer's Agent in 2019
Paul Schroeder
Realty One Group Dockside Cnwy
(843) 467-3952
71 Total Sales
Map
Source: Coastal Carolinas Association of REALTORS®
MLS Number: 1915055
APN: 29404010020
- 348 Basswood Ct
- 142 Grier Crossing Dr
- 268 Maple Oak Dr
- 602 Muster Field Ct
- 610 Muster Field Ct
- 620 Muster Field Ct
- 630 Muster Field Ct
- 624 Muster Field Ct
- 605 Muster Field Ct
- 615 Muster Field Ct
- 639 Muster Field Ct Unit Homesite 9
- 548 Tillage Ct
- 623 Muster Field Ct
- 4260 Long Avenue Extension
- 4268 Long Avenue Extension
- 1098 Ridgeford Dr
- 4762 Huckleberry Ln Unit Lot 2, Wisteria II B
- 4738 Huckleberry Ln Unit Lot 5 Dillon II
- 4744 Huckleberry Ln Unit Lot 6 Darcy II
- 4730 Huckleberry Ln Unit Lot 4
- 4519 Long Avenue Extension
- 4501 Long Avenue Extension
- 4471 Long Avenue Extension
- 4527 Long Avenue Extension
- 4466 Long Avenue Extension
- 4470 Long Avenue Extension
- Long Avenue Extension Unit 827758
- Long Avenue Extension Unit 921387
- Long Avenue Extension Unit 921386
- Long Avenue Extension Unit 1106728
- Long Avenue Extension Unit 1108311
- Long Avenue Extension Unit Maple Community
- Long Avenue Extension Unit 1008330
- Long Avenue Extension Unit 1320450
- Long Avenue Extension Unit 1320456
- Long Avenue Extension Unit 1320445
- Long Avenue Extension Unit 1320440
- Long Avenue Extension Unit Maple Hill area
- Long Avenue Extension Unit 1421802
- Long Avenue Extension Unit 1214451
