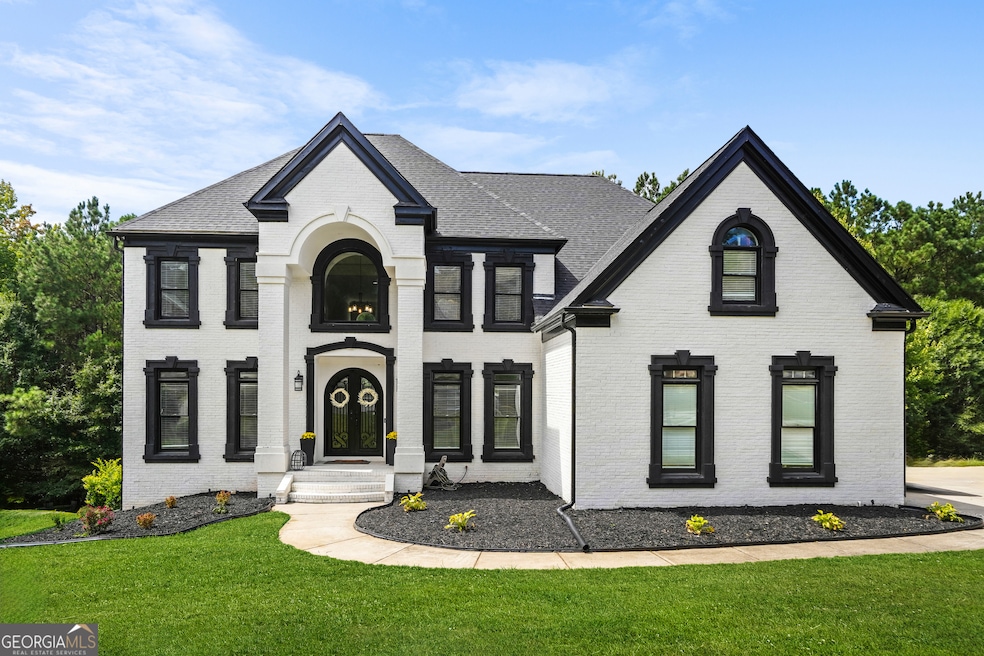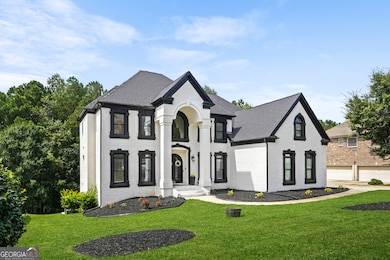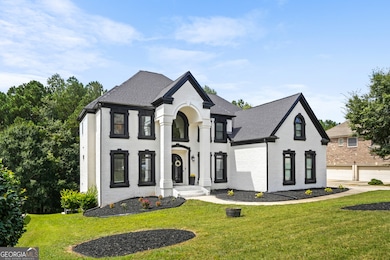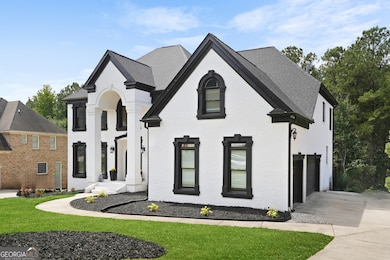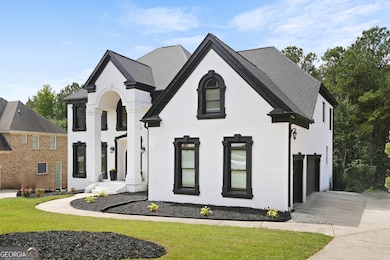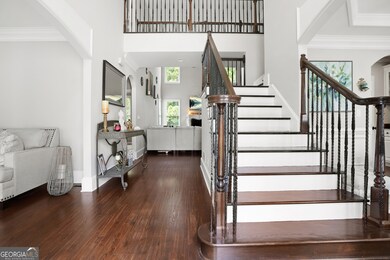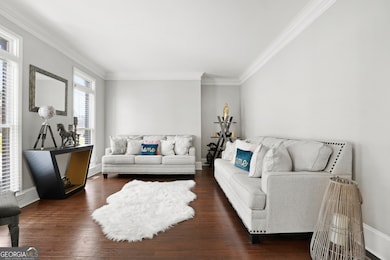4519 Mossey Dr Lithonia, GA 30038
Estimated payment $5,089/month
Highlights
- Gated Community
- Deck
- Traditional Architecture
- City View
- Living Room with Fireplace
- Wood Flooring
About This Home
Experience an extraordinary standard of living at 4519 Mossey Drive, an elegant traditional single-family estate blending opulence, comfort, and boundless opportunity. This remarkable residence boasts seven spacious bedrooms and five beautifully appointed bathrooms, offering an unrivaled haven for both grand entertaining and intimate family moments. Step into a stunning foyer, where soaring high ceilings set the tone for the grandeur found throughout. The chef's kitchen is a culinary masterpiece, outfitted with double ovens and refined finishes, seamlessly connected to a dining area ideal for memorable gatherings. Entertain guests with ease in the formal living room or retreat to the oversized deck, capturing sweeping views and serene sunsets. The finished basement is designed for ultimate versatility, featuring a bar for sophisticated hosting, a home theater for immersive entertainment, and an exercise room that inspires wellness right at home. Amplify productivity in the dedicated home office, or unwind beside the outdoor fire pit, savoring peaceful evenings in a private setting.Every detail has been thoughtfully considered, including a laundry room and a two-car garage offering convenience with ample storage. The expansive layout effortlessly facilitates multi-generational living or the accommodation of guests, ensuring versatility without compromise. This residence is perfectly positioned for those seeking tranquility without sacrificing convenience. Located in a desirable community, this home offers easy proximity to top local amenities. Enjoy quick access to I-285, I-20, peaceful neighborhood parks and nearby dining options within minutes. Neighborhood schools, shops, and recreation are all conveniently close, making this property an ideal choice for those who value both privacy and community connection. This property stands as a rare offering for buyers seeking an incomparable lifestyle surrounded by natural beauty, luxury, and easy access to elite amenities. Immerse yourself in comfort, sophistication, and luxury. Schedule your private viewing today and step into your forever home.
Home Details
Home Type
- Single Family
Est. Annual Taxes
- $11,585
Year Built
- Built in 2005
Lot Details
- 0.3 Acre Lot
- Sloped Lot
HOA Fees
- $63 Monthly HOA Fees
Home Design
- Traditional Architecture
- Composition Roof
- Four Sided Brick Exterior Elevation
Interior Spaces
- 5,886 Sq Ft Home
- 3-Story Property
- Wet Bar
- Home Theater Equipment
- High Ceiling
- Factory Built Fireplace
- Two Story Entrance Foyer
- Family Room
- Living Room with Fireplace
- 2 Fireplaces
- Formal Dining Room
- Home Office
- Bonus Room
- Game Room
- Home Gym
- City Views
Kitchen
- Breakfast Area or Nook
- Double Oven
- Cooktop
- Dishwasher
- Stainless Steel Appliances
- Kitchen Island
- Disposal
Flooring
- Wood
- Carpet
Bedrooms and Bathrooms
- Walk-In Closet
- Double Vanity
- Soaking Tub
Laundry
- Laundry Room
- Laundry in Kitchen
- Dryer
- Washer
Finished Basement
- Basement Fills Entire Space Under The House
- Interior and Exterior Basement Entry
- Fireplace in Basement
Home Security
- Carbon Monoxide Detectors
- Fire and Smoke Detector
Parking
- 2 Car Garage
- Side or Rear Entrance to Parking
Outdoor Features
- Deck
Schools
- Browns Mill Elementary School
- Salem Middle School
- Martin Luther King Jr High School
Utilities
- Central Heating and Cooling System
- Heating System Uses Natural Gas
- High Speed Internet
- Cable TV Available
Listing and Financial Details
- Tax Block 382
Community Details
Overview
- Association fees include ground maintenance
- Dogwood At Manor Estates Subdivision
Security
- Gated Community
Map
Home Values in the Area
Average Home Value in this Area
Tax History
| Year | Tax Paid | Tax Assessment Tax Assessment Total Assessment is a certain percentage of the fair market value that is determined by local assessors to be the total taxable value of land and additions on the property. | Land | Improvement |
|---|---|---|---|---|
| 2025 | $12,945 | $285,760 | $38,720 | $247,040 |
| 2024 | $11,585 | $254,240 | $38,720 | $215,520 |
| 2023 | $11,585 | $226,960 | $38,720 | $188,240 |
| 2022 | $9,284 | $203,160 | $38,720 | $164,440 |
| 2021 | $6,278 | $183,240 | $38,720 | $144,520 |
| 2020 | $5,799 | $169,120 | $38,720 | $130,400 |
| 2019 | $5,431 | $160,320 | $38,720 | $121,600 |
| 2018 | $4,533 | $134,480 | $38,720 | $95,760 |
| 2017 | $4,383 | $124,720 | $38,720 | $86,000 |
| 2016 | $4,418 | $127,960 | $38,720 | $89,240 |
| 2014 | $4,473 | $127,960 | $38,720 | $89,240 |
Property History
| Date | Event | Price | List to Sale | Price per Sq Ft | Prior Sale |
|---|---|---|---|---|---|
| 11/13/2025 11/13/25 | For Sale | $769,000 | 0.0% | $131 / Sq Ft | |
| 09/28/2025 09/28/25 | Pending | -- | -- | -- | |
| 09/11/2025 09/11/25 | For Sale | $769,000 | +13.9% | $131 / Sq Ft | |
| 01/20/2023 01/20/23 | Sold | $675,000 | -3.6% | $172 / Sq Ft | View Prior Sale |
| 12/27/2022 12/27/22 | Pending | -- | -- | -- | |
| 12/19/2022 12/19/22 | For Sale | $699,900 | -- | $178 / Sq Ft |
Purchase History
| Date | Type | Sale Price | Title Company |
|---|---|---|---|
| Quit Claim Deed | -- | -- | |
| Quit Claim Deed | -- | -- | |
| Warranty Deed | $675,000 | -- | |
| Foreclosure Deed | $450,000 | -- | |
| Deed | $60,000 | -- |
Mortgage History
| Date | Status | Loan Amount | Loan Type |
|---|---|---|---|
| Previous Owner | $641,250 | New Conventional | |
| Previous Owner | $388,425 | No Value Available |
Source: Georgia MLS
MLS Number: 10601987
APN: 15-031-01-210
- 4520 Mossey Dr
- 4041 Dogwood Farm Rd
- 4604 Mossey Dr
- 4628 Mossey Dr
- 3945 Glen Park Dr
- 4177 Donna Way
- 4590 Blue Sky Ct
- 4001 English Valley Dr Unit 2
- 4078 English Valley Dr Unit 1
- 4596 Meadow Creek Path Unit II
- 4186 Stillwater Point
- 4282 Donna Way
- 4517 Meadow Vista Trace Unit 2
- 4063 Sweetwater Pkwy
- 4128 Sweetwater Pkwy
- 4290 Donna Way
- 4458 Black Water Cove
- 3711 Meadow Vista Trail
- 4115 Stillwater Point
- 4250 Donna Way
- 4514 Old Lake Dr
- 4276 Old Lake Dr
- 4446 Blackbirch Ln
- 3998 Courtney Place
- 4060 Day Trail S
- 4012 Day Trail N
- 3688 Burnley Ct
- 3667 Chimney Ridge Ct
- 3417 Little Beth Ct
- 3650 Emerald Point
- 3667 Sapphire Ct
- 4173 Alicia Ct
- 4050 Daron Ct
- 3640 Platina Park Ct
- 4879 Ardsley Dr
- 5063 Springtree Ct
- 3261 White Castle Way
- 100 Woodberry Place
