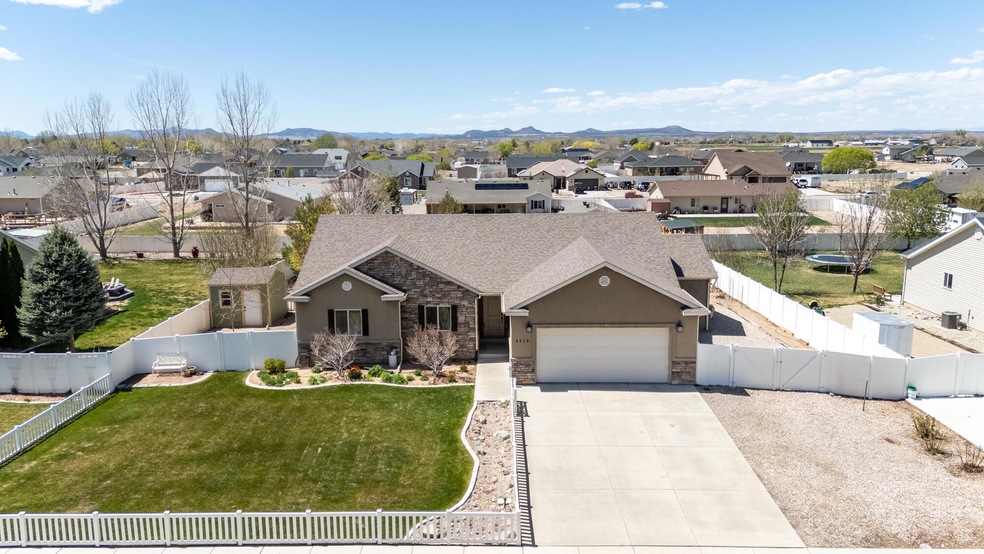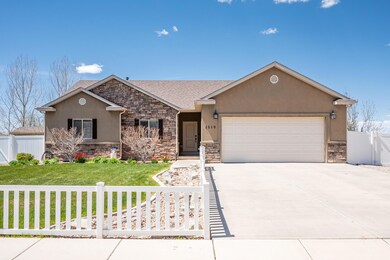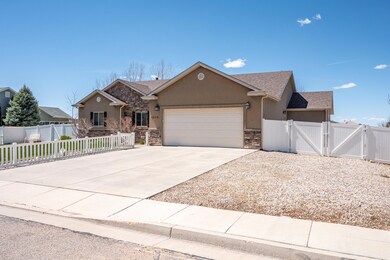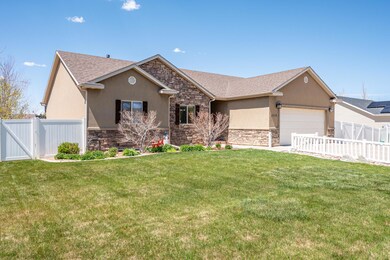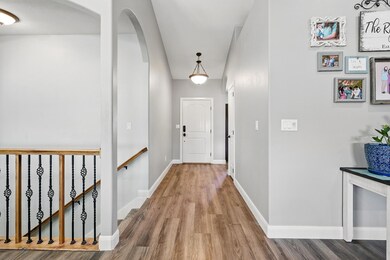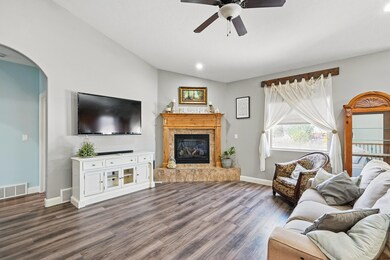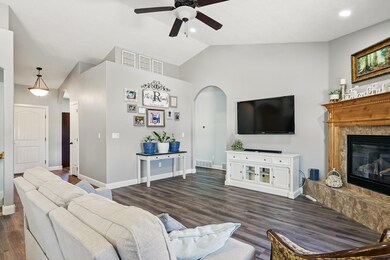
Estimated payment $3,322/month
Highlights
- RV Access or Parking
- Main Floor Primary Bedroom
- No HOA
- Vaulted Ceiling
- 1 Fireplace
- Den
About This Home
Spacious 5-bed, 4-bath home with an office just off the entry. Vaulted ceilings and an open kitchen, dining, and living area create a bright, welcoming space. The kitchen features granite countertops, ample cabinetry, and a pantry. The fully finished basement includes a second kitchen, family room, 3 bedrooms, and 2 baths (one ensuite)—ideal for large families or multi-generational living. A versatile laundry/mudroom addition upstairs provides extra pantry space and room for crafts, work, or storage. Outside, enjoy a large lot with a white picket fence around the front yard and privacy fence around the back, a variety of mature trees, patio with gas line, fire pit, garden boxes, large garden shed, and RV parking. The oversized 24' x 27.5'/660 SF garage is a bonus!
Listing Agent
ERA Realty Center Brokerage Phone: 435-586-2777 License #5464894-SA Listed on: 04/23/2025

Home Details
Home Type
- Single Family
Est. Annual Taxes
- $2,028
Year Built
- Built in 2008
Lot Details
- 0.41 Acre Lot
- Property is Fully Fenced
- Landscaped
- Sprinkler System
Parking
- Attached Garage
- Garage Door Opener
- RV Access or Parking
Home Design
- Asphalt Roof
- Stucco Exterior
- Stone Exterior Construction
Interior Spaces
- 3,600 Sq Ft Home
- 2-Story Property
- Vaulted Ceiling
- Ceiling Fan
- 1 Fireplace
- Double Pane Windows
- Den
- Basement
Kitchen
- Microwave
- Dishwasher
Bedrooms and Bathrooms
- 5 Bedrooms
- Primary Bedroom on Main
- Walk-In Closet
- 4 Bathrooms
- Bathtub With Separate Shower Stall
Laundry
- Dryer
- Washer
Outdoor Features
- Patio
- Storage Shed
Utilities
- Central Air
- Heating System Uses Natural Gas
Community Details
- No Home Owners Association
Listing and Financial Details
- Assessor Parcel Number A-0974-0006-0000
Map
Home Values in the Area
Average Home Value in this Area
Tax History
| Year | Tax Paid | Tax Assessment Tax Assessment Total Assessment is a certain percentage of the fair market value that is determined by local assessors to be the total taxable value of land and additions on the property. | Land | Improvement |
|---|---|---|---|---|
| 2023 | $2,028 | $271,950 | $40,600 | $231,350 |
| 2022 | $2,130 | $248,980 | $38,665 | $210,315 |
| 2021 | $1,694 | $198,085 | $22,745 | $175,340 |
| 2020 | $1,880 | $193,135 | $22,745 | $170,390 |
| 2019 | $1,707 | $166,510 | $20,630 | $145,880 |
| 2018 | $1,697 | $160,815 | $18,755 | $142,060 |
| 2017 | $1,431 | $142,285 | $18,755 | $123,530 |
| 2016 | $1,313 | $121,560 | $11,110 | $110,450 |
Property History
| Date | Event | Price | Change | Sq Ft Price |
|---|---|---|---|---|
| 07/09/2025 07/09/25 | Pending | -- | -- | -- |
| 06/06/2025 06/06/25 | Price Changed | $569,900 | -0.9% | $158 / Sq Ft |
| 04/23/2025 04/23/25 | For Sale | $574,900 | -- | $160 / Sq Ft |
Similar Homes in the area
Source: Washington County Board of REALTORS®
MLS Number: 25-260583
APN: A-0974-0006-0000
- 4430 N Gold Dust Trail
- 7 Acre Ft 1963 Priority Date
- 4793 N Utah Trail
- 4544 N Prospector Ln
- 4544 N Oregon Trail
- 4510 Quickdraw Ln
- 4423 N Maple Ln
- 4744 N California Trail
- 4731 Quickdraw Ln
- 4728 N Escalante Terrace
- 1028 4240 N Unit (Lot 49 Phs 4 Settle
- 1052 4240 N Unit (Lot 47 Phs 4 Settle
- 1068 4240 N Unit (Lot 46 Phs 4 Settle
- 1082 4240 N Unit (Lot 45 Phs 4 Settle
- 1040 E Midvalley Rd
