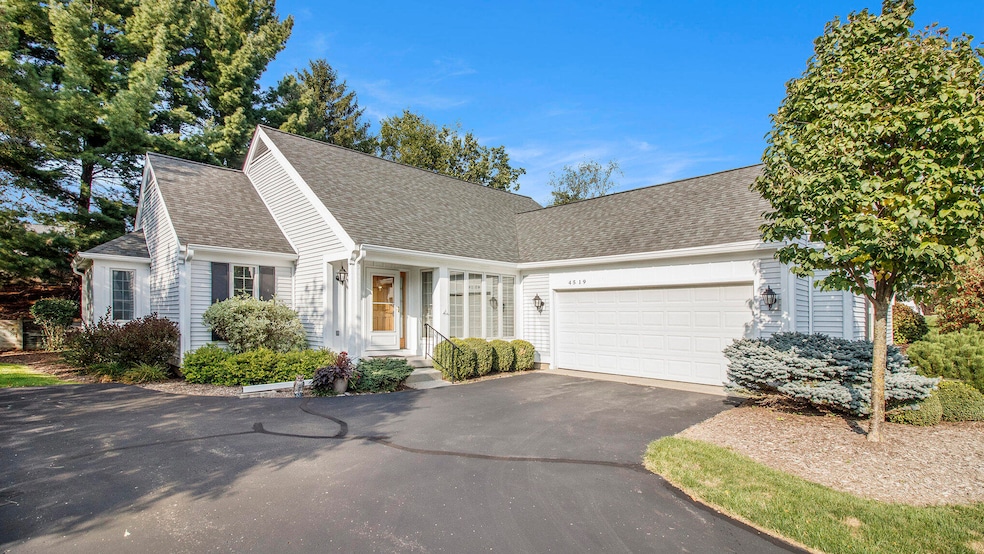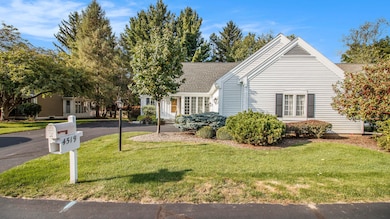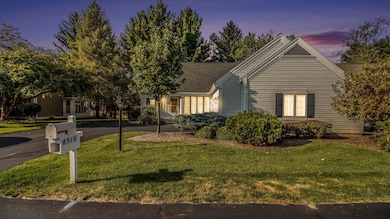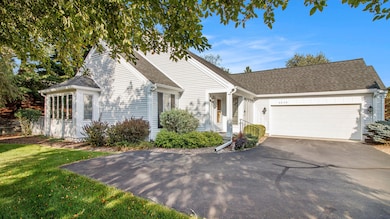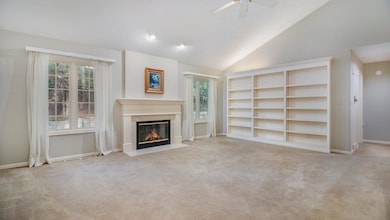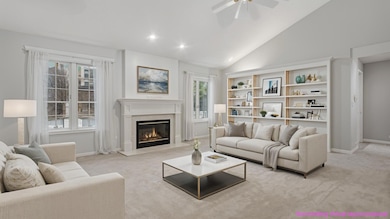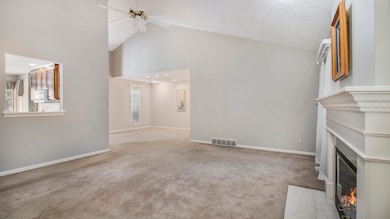4519 Thornberry Dr SE Unit 26 Grand Rapids, MI 49546
Forest Hills NeighborhoodEstimated payment $3,243/month
Highlights
- Deck
- Vaulted Ceiling
- Sun or Florida Room
- Meadow Brook Elementary School Rated A
- Whirlpool Bathtub
- 2 Car Attached Garage
About This Home
Welcome to 4519 Thornberry Dr SE - A Rare Standalone Condo in Bayberry! Discover a hidden gem in the highly sought-after Bayberry community, nestled within the award-winning Forest Hills School District. This charming standalone condo offers the perfect blend of convenience and serenity—located less than a minute from Forest Hills Foods, the YMCA, and a variety of local dining favorites and shopping destinations, while also providing quick access to the expressway for easy commuting. Step inside to an open, airy layout designed for both comfort and entertaining. The main floor features a spacious living room with gas fireplace and dining area, flowing effortlessly into a bright and tranquil four-season screen roomyour ideal retreat to enjoy peaceful views all year long. Step out onto the private back deck, perfect for morning coffee or casual outdoor meals surrounded by nature. The main floor also boasts a primary suite with ensuite bath, convenient laundry area, and a second bedroom or home officeideal for remote work or guests. Downstairs, the finished lower level offers a large rec room, an updated second full bathroom, and a versatile non-conforming third bedroomperfect for visitors, a hobby space, or a workout room. With ample storage throughout, a low-maintenance lifestyle, and the rare privacy of a detached unit, this Bayberry condo is a unique opportunity in a premier location. Don't miss your chance to live in a peaceful neighborhood with all the conveniences of Forest Hills and just minutes away. Schedule your private showing today! As a Certified Pre-Owned Home, it comes with a one-year home warranty and has already passed a recent home inspection, giving you peace of mind and hassle-free living.
Property Details
Home Type
- Condominium
Est. Annual Taxes
- $5,591
Year Built
- Built in 1989
Lot Details
- Private Entrance
- Shrub
HOA Fees
- $552 Monthly HOA Fees
Parking
- 2 Car Attached Garage
Home Design
- Composition Roof
- Vinyl Siding
Interior Spaces
- 2,216 Sq Ft Home
- 1-Story Property
- Vaulted Ceiling
- Ceiling Fan
- Insulated Windows
- Living Room with Fireplace
- Sun or Florida Room
- Basement Fills Entire Space Under The House
Kitchen
- Eat-In Kitchen
- Oven
- Range
- Microwave
- Dishwasher
Bedrooms and Bathrooms
- 2 Main Level Bedrooms
- 3 Full Bathrooms
- Whirlpool Bathtub
Laundry
- Laundry on lower level
- Dryer
- Washer
Outdoor Features
- Deck
Schools
- Meadow Brook Elementary School
- Northern Hills Middle School
- Forest Hills Northern High School
Utilities
- Forced Air Heating and Cooling System
- Heating System Uses Natural Gas
- Natural Gas Water Heater
Listing and Financial Details
- Home warranty included in the sale of the property
Community Details
Overview
- Association fees include trash, snow removal, lawn/yard care
- $500 HOA Transfer Fee
- Association Phone (616) 365-5033
- Bayberry Condos
- Bayberry Kent County Condo Sub Subdivision
Pet Policy
- Pets Allowed
Map
Home Values in the Area
Average Home Value in this Area
Tax History
| Year | Tax Paid | Tax Assessment Tax Assessment Total Assessment is a certain percentage of the fair market value that is determined by local assessors to be the total taxable value of land and additions on the property. | Land | Improvement |
|---|---|---|---|---|
| 2025 | $4,698 | $245,800 | $0 | $0 |
| 2024 | $4,698 | $248,800 | $0 | $0 |
| 2023 | $5,056 | $210,900 | $0 | $0 |
| 2022 | $4,741 | $186,900 | $0 | $0 |
| 2021 | $4,614 | $165,800 | $0 | $0 |
| 2020 | $3,810 | $156,900 | $0 | $0 |
| 2019 | $4,501 | $151,100 | $0 | $0 |
| 2018 | $4,501 | $139,200 | $0 | $0 |
| 2017 | $4,463 | $134,100 | $0 | $0 |
| 2016 | $4,331 | $125,000 | $0 | $0 |
| 2015 | $4,280 | $125,000 | $0 | $0 |
| 2013 | -- | $105,000 | $0 | $0 |
Property History
| Date | Event | Price | List to Sale | Price per Sq Ft |
|---|---|---|---|---|
| 10/30/2025 10/30/25 | For Sale | $399,900 | -5.9% | $180 / Sq Ft |
| 10/09/2025 10/09/25 | For Sale | $425,000 | -- | $192 / Sq Ft |
Purchase History
| Date | Type | Sale Price | Title Company |
|---|---|---|---|
| Interfamily Deed Transfer | -- | Attorney | |
| Interfamily Deed Transfer | -- | Attorney | |
| Warranty Deed | $278,000 | Metropolitan Title Co |
Mortgage History
| Date | Status | Loan Amount | Loan Type |
|---|---|---|---|
| Closed | $222,400 | Purchase Money Mortgage |
Source: MichRIC
MLS Number: 25052028
APN: 41-18-01-202-054
- 4467 Orchard Creek Ct SE
- 1145 Eastmont Dr SE
- 4694 E Meadows Dr SE
- 1150 Farnsworth Ave SE
- 4323 Woodside Oaks Dr SE
- 4327 Woodside Oaks Dr SE
- 4365 Cloverleaf Dr SE Unit Lot 8
- 1618 Blue Grass Ct SE
- 4221 Edinburgh Dr SE
- 1027 Waltham Ave SE
- 1674 Riva Ridge Dr SE
- 884 Orlando Ave SE
- 4972 Luxemburg St SE Unit 8
- 1919 Thorn Run Ct SE Unit 32
- 1950 Hidden Oak Ct SE
- 616 Saint Andrews Ct SE
- 4496 Shiloh Way Dr SE
- 1909 Deerfield Ct SE
- 4223 Burton St SE
- 1840 Keyhill Ave SE
- 1030 Ada Place Dr SE Unit 1030
- 1040 Spaulding Ave SE
- 3800 Burton St SE
- 3790 Whispering Way SE
- 2353 Oak Forest Ln SE
- 3900 Whispering Way
- 2110 Woodwind Dr SE
- 330 Stone Falls Dr SE
- 3436 Burton Ridge Rd SE
- 3734 Camelot Dr SE
- 4630 Common Way Dr SE
- 2329 Timberbrook Dr SE
- 2352 Springbrook Pkwy SE
- 2351 Valleywood Dr SE
- 1530 Sherwood Ave SE
- 3747 29th St SE
- 3000 Mulford Dr SE Unit 3000
- 2697 Mohican Ave SE
- 3300 East Paris Ave SE
- 4243 Forest Creek Ct SE
