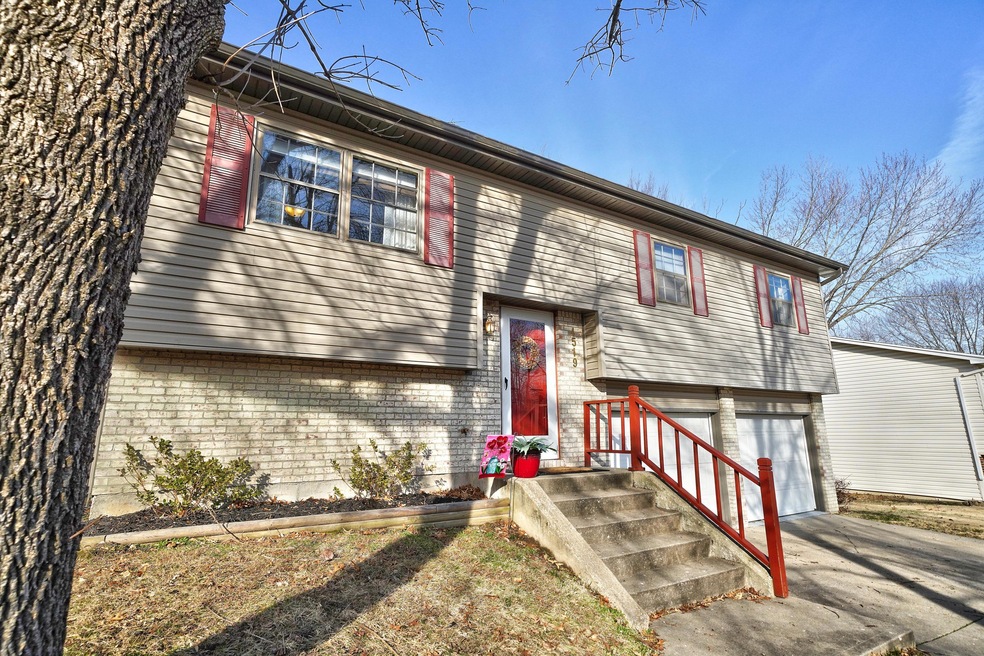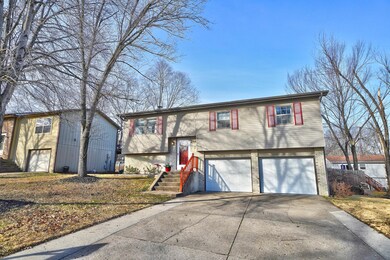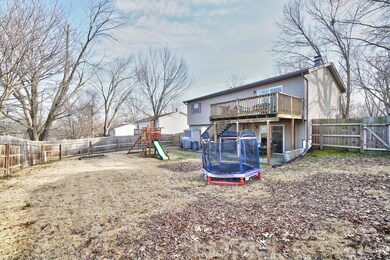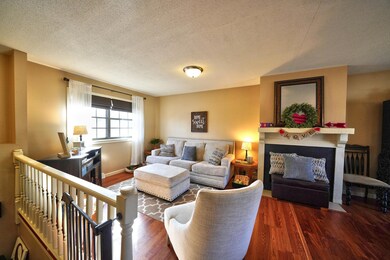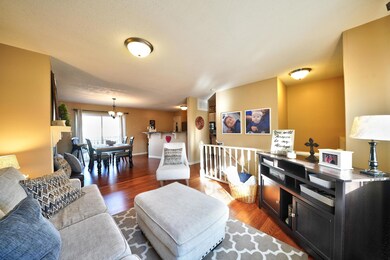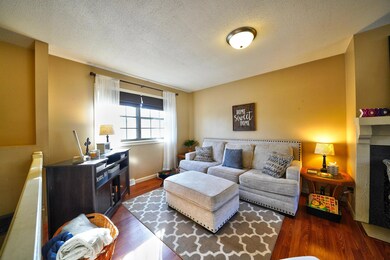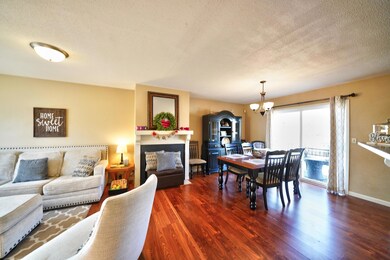
4519 W Knox Dr Columbia, MO 65203
Estimated Value: $207,000 - $276,000
Highlights
- Deck
- Traditional Architecture
- Main Floor Primary Bedroom
- Beulah Ralph Elementary School Rated A-
- Wood Flooring
- Rear Porch
About This Home
As of April 2020Beautiful house and also a great deal in the highly desirable South West corner of Columbia! If you have been looking for something affordable in this location, you know they rarely come up. For under $150k, you can get a house with many updates that shows great and is move-in ready! This 3 bedroom house has an open floor plan upstairs. Kitchen has stainless appliances that convey. HVAC and Roof were replaced in 2015/2016. Flooring recently updated as well. You are located in Beulah Ralph elementary, Jeff Jr. and Rock Bridge high school which is great for resale. Back yard is fully privacy fenced. Deck in back yard is on the north side so is usually shaded and great for relaxing! Come see before this one gets bought!
Last Agent to Sell the Property
RE/MAX Boone Realty License #2006003456 Listed on: 03/02/2020

Home Details
Home Type
- Single Family
Est. Annual Taxes
- $1,367
Year Built
- Built in 1979
Lot Details
- Lot Dimensions are 70 x 100
- South Facing Home
- Privacy Fence
- Wood Fence
- Back Yard Fenced
- Level Lot
- Zoning described as R-S Single Family Residential
HOA Fees
- $2 Monthly HOA Fees
Parking
- 2 Car Attached Garage
- Garage Door Opener
Home Design
- Traditional Architecture
- Split Foyer
- Brick Veneer
- Concrete Foundation
- Poured Concrete
- Architectural Shingle Roof
- Vinyl Construction Material
Interior Spaces
- Ceiling Fan
- Paddle Fans
- Window Treatments
- Family Room
- Living Room with Fireplace
- Combination Dining and Living Room
- Partially Finished Basement
- Walk-Out Basement
- Washer and Dryer Hookup
Kitchen
- Electric Range
- Microwave
- Dishwasher
- Kitchen Island
- Laminate Countertops
- Disposal
Flooring
- Wood
- Carpet
- Laminate
- Tile
Bedrooms and Bathrooms
- 3 Bedrooms
- Primary Bedroom on Main
- 2 Full Bathrooms
- Bathtub with Shower
Home Security
- Storm Doors
- Fire and Smoke Detector
Outdoor Features
- Deck
- Patio
- Rear Porch
Schools
- Beulah Ralph Elementary School
- John Warner Middle School
- Rock Bridge High School
Utilities
- Forced Air Heating and Cooling System
- Heat Pump System
- Cable TV Available
Community Details
- Meadowbrook West Subdivision
Listing and Financial Details
- Assessor Parcel Number 1642020031030001
Ownership History
Purchase Details
Home Financials for this Owner
Home Financials are based on the most recent Mortgage that was taken out on this home.Purchase Details
Home Financials for this Owner
Home Financials are based on the most recent Mortgage that was taken out on this home.Purchase Details
Home Financials for this Owner
Home Financials are based on the most recent Mortgage that was taken out on this home.Purchase Details
Home Financials for this Owner
Home Financials are based on the most recent Mortgage that was taken out on this home.Purchase Details
Home Financials for this Owner
Home Financials are based on the most recent Mortgage that was taken out on this home.Similar Homes in Columbia, MO
Home Values in the Area
Average Home Value in this Area
Purchase History
| Date | Buyer | Sale Price | Title Company |
|---|---|---|---|
| Orton Sandra K | -- | Boone Central Title Company | |
| Scates Dustin W | -- | None Available | |
| Kraftor Dennis R | -- | Boone Central Title Company | |
| Coots Nathan | -- | None Available | |
| Carroll Kristi Anne | -- | None Available |
Mortgage History
| Date | Status | Borrower | Loan Amount |
|---|---|---|---|
| Open | Orton Sandra K | $148,265 | |
| Previous Owner | Scates Dustin W | $10,561 | |
| Previous Owner | Scates Dustin W | $112,084 | |
| Previous Owner | Kraftor Dennis R | $100,000 | |
| Previous Owner | Coots Nathan | $82,000 |
Property History
| Date | Event | Price | Change | Sq Ft Price |
|---|---|---|---|---|
| 04/30/2020 04/30/20 | Sold | -- | -- | -- |
| 03/04/2020 03/04/20 | Pending | -- | -- | -- |
| 03/02/2020 03/02/20 | For Sale | $149,900 | +25.0% | $104 / Sq Ft |
| 04/27/2012 04/27/12 | Sold | -- | -- | -- |
| 03/13/2012 03/13/12 | Pending | -- | -- | -- |
| 12/22/2011 12/22/11 | For Sale | $119,900 | -- | $81 / Sq Ft |
Tax History Compared to Growth
Tax History
| Year | Tax Paid | Tax Assessment Tax Assessment Total Assessment is a certain percentage of the fair market value that is determined by local assessors to be the total taxable value of land and additions on the property. | Land | Improvement |
|---|---|---|---|---|
| 2024 | $1,573 | $21,755 | $3,059 | $18,696 |
| 2023 | $1,560 | $21,755 | $3,059 | $18,696 |
| 2022 | $1,443 | $20,140 | $3,059 | $17,081 |
| 2021 | $1,445 | $20,140 | $3,059 | $17,081 |
| 2020 | $1,367 | $17,975 | $3,059 | $14,916 |
| 2019 | $1,367 | $17,975 | $3,059 | $14,916 |
| 2018 | $1,273 | $0 | $0 | $0 |
| 2017 | $1,257 | $16,644 | $3,059 | $13,585 |
| 2016 | $1,257 | $16,644 | $3,059 | $13,585 |
| 2015 | $1,161 | $16,644 | $3,059 | $13,585 |
| 2014 | -- | $16,644 | $3,059 | $13,585 |
Agents Affiliated with this Home
-
Scott Heck

Seller's Agent in 2020
Scott Heck
RE/MAX
(573) 808-6722
228 Total Sales
-
Wanda Bressman
W
Buyer's Agent in 2020
Wanda Bressman
Iron Gate Real Estate
(573) 881-1832
107 Total Sales
-
P
Seller's Agent in 2012
Peggy Cloutier
Iron Gate Real Estate
-
G
Seller Co-Listing Agent in 2012
Glenda Hardin
Iron Gate Real Estate
(573) 881-7464
-
M
Buyer's Agent in 2012
MONICA HUNT
MID-AMERICA REALTY, INC.
Map
Source: Columbia Board of REALTORS®
MLS Number: 391050
APN: 16-420-20-03-103-00-01
- 4705 Shale Oaks Ave
- 2207 Corona Rd
- 2203 Cherry Hill Dr
- 4132 Town Square Dr
- 2500 Gabrianna Ct
- 5201 Forest Glen Dr
- 1914 Potomac Dr
- 4005 Brentwood Dr
- 4803 Cedar Coals Ct
- 4404 Gage Place
- 4011 Curt Dr
- 3202 Lake Town Dr
- 1718 Stillpoint Ct
- 3002 Trailside Dr
- 3401 S Crestview Dr
- 1704 Stillpoint Ct
- 3309 Lake Town Dr
- 1700 Stillpoint Ct
- 2803 Wooded Creek Dr
- 4103 Weston Dr
- 4519 W Knox Dr
- 4523 W Knox Dr
- 4516 Salem Dr
- 4512 Salem Dr
- 4509 W Knox Dr
- 4520 Salem Dr
- 4520 W Knox Dr
- 4516 W Knox Dr
- 4524 W Knox Dr
- 4508 Salem Dr
- 4505 W Knox Dr
- 4512 W Knox Dr
- 2405 Kendallwood Dr Unit 79A
- 2403 Kendallwood Dr Unit 79B
- 2401 Kendallwood Dr
- 4504 Salem Dr
- 2515 Grandview Cir
- 4515 Salem Dr
- 2407 Kendallwood Dr Unit 80B
- 2513 Grandview Cr
