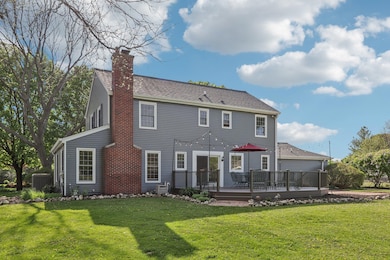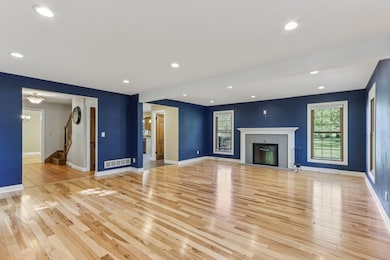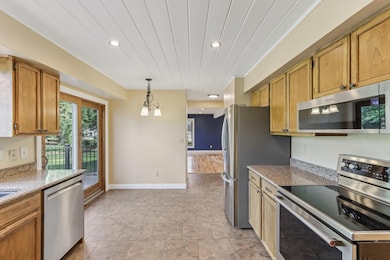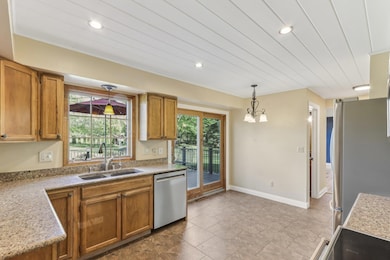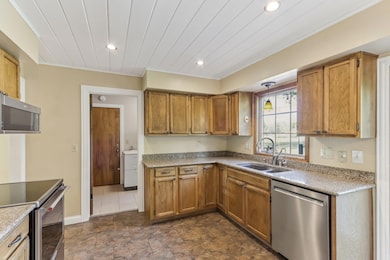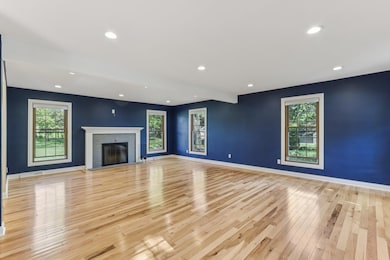
Estimated payment $3,593/month
Highlights
- Colonial Architecture
- Deck
- Fireplace
- Wales Elementary School Rated A
- Wood Flooring
- 2.5 Car Attached Garage
About This Home
Updated colonial with great curb appeal! Enter via the covered porch & fall in love with spacious great room with natural fireplace & hickory floors. The eat-in kitchen boasts stainless steel appliance, quartz counters & attractive stained cabinetry. The kitchen overlooks the composite deck and mature yard. A formal dining room & dedicated laundry room round out the main floor. Upstairs features 4 bedrooms, including a primary suite with walk-in closet and renovated bath. Lower level is ready for your rec room ideas. Walkable to Kettle Moraine HS & Wales Elementary! The attached 2.5 car garage is deep enough to fit a Suburban. Major updates include: Master bathroom (2025) roof & siding (2023), composite deck (2022), vinyl windows. See list off all major updates in the ''documents tab''.
Last Listed By
Century 21 Affiliated - Delafield License #56698-90 Listed on: 05/17/2025

Home Details
Home Type
- Single Family
Est. Annual Taxes
- $4,496
Lot Details
- 0.76 Acre Lot
- Property has an invisible fence for dogs
Parking
- 2.5 Car Attached Garage
- Driveway
Home Design
- Colonial Architecture
Interior Spaces
- 2,034 Sq Ft Home
- 2-Story Property
- Fireplace
- Wood Flooring
Bedrooms and Bathrooms
- 4 Bedrooms
- Walk-In Closet
Basement
- Basement Fills Entire Space Under The House
- Block Basement Construction
Outdoor Features
- Deck
- Patio
- Shed
Schools
- Wales Elementary School
- Kettle Moraine Middle School
Utilities
- Forced Air Heating and Cooling System
- Heating System Uses Natural Gas
- Septic System
Listing and Financial Details
- Exclusions: invisible fence control unit, water softener (rented from Guthrie $35/mo)
- Assessor Parcel Number WLSV1453062
Map
Home Values in the Area
Average Home Value in this Area
Tax History
| Year | Tax Paid | Tax Assessment Tax Assessment Total Assessment is a certain percentage of the fair market value that is determined by local assessors to be the total taxable value of land and additions on the property. | Land | Improvement |
|---|---|---|---|---|
| 2024 | $4,496 | $421,000 | $120,000 | $301,000 |
| 2023 | $4,747 | $397,000 | $107,000 | $290,000 |
| 2022 | $4,382 | $359,000 | $89,000 | $270,000 |
| 2021 | $4,733 | $359,000 | $89,000 | $270,000 |
| 2020 | $4,057 | $250,000 | $68,000 | $182,000 |
| 2019 | $3,960 | $250,000 | $68,000 | $182,000 |
| 2018 | $4,072 | $250,000 | $68,000 | $182,000 |
| 2017 | $3,887 | $250,000 | $68,000 | $182,000 |
| 2016 | $3,886 | $250,000 | $68,000 | $182,000 |
| 2015 | $3,873 | $250,000 | $68,000 | $182,000 |
| 2014 | $4,493 | $250,000 | $68,000 | $182,000 |
| 2013 | $4,493 | $276,000 | $68,000 | $208,000 |
Property History
| Date | Event | Price | Change | Sq Ft Price |
|---|---|---|---|---|
| 05/17/2025 05/17/25 | For Sale | $575,000 | -- | $283 / Sq Ft |
Purchase History
| Date | Type | Sale Price | Title Company |
|---|---|---|---|
| Warranty Deed | $250,000 | Knight Barry Title Inc | |
| Interfamily Deed Transfer | -- | None Available | |
| Warranty Deed | $198,000 | -- |
Mortgage History
| Date | Status | Loan Amount | Loan Type |
|---|---|---|---|
| Open | $186,137 | Construction | |
| Closed | $80,364 | Construction | |
| Closed | $268,000 | Future Advance Clause Open End Mortgage | |
| Closed | $48,312 | Credit Line Revolving | |
| Closed | $198,000 | New Conventional | |
| Closed | $35,000 | Credit Line Revolving | |
| Closed | $200,000 | New Conventional | |
| Previous Owner | $150,600 | New Conventional | |
| Previous Owner | $156,400 | No Value Available |
Similar Homes in Wales, WI
Source: Metro MLS
MLS Number: 1918124
APN: WLSV-1453-062
- 448 Pebble Creek Pass
- 116 W Main St
- W319S1381 Wisconsin 83
- 309 Benton Ct
- 323 Benton Ct
- W304S1817 Pinehurst Ct
- 611 Mount Snowdon Rd
- 105 Legend Way
- 108 Legend Way
- 134 Legend Way
- W316S198 Wisconsin 83
- W308S2787 Wild Berry Ct
- Lt18 Timberline Cir
- S31W31654 Harvest View Dr
- S32W31809 Squire Ct
- N7W31376 Cambridge Ct
- S34W31341 London Dr
- N9W31646 Huckleberry Way N
- N10W31572 Phyllis Pkwy
- S32W32807 Bethania Ln

