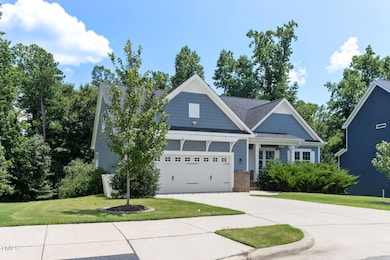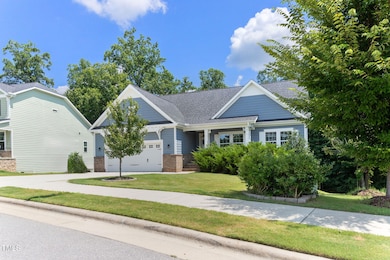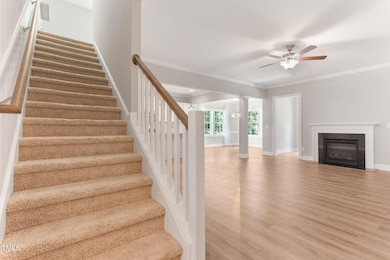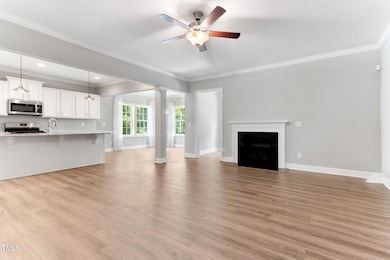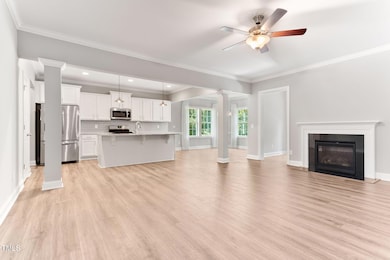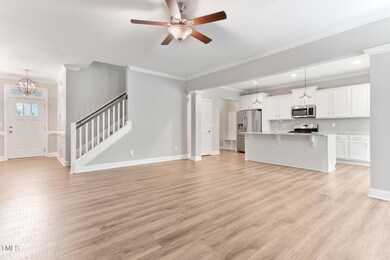
452 Cedar Pond Ct Knightdale, NC 27545
Estimated payment $3,176/month
Highlights
- Open Floorplan
- 1.5-Story Property
- Bonus Room
- Clubhouse
- Main Floor Primary Bedroom
- High Ceiling
About This Home
Welcome to 452 Cedar Pond Court, a beautifully maintained, Parade of Homes award-winning ranch-style home located in the highly desirable Glenmere community. Residents enjoy top-tier amenities including a clubhouse, Jr. Olympic pool, tot lot, and scenic walking trails - all just a short drive from downtown Raleigh.
Situated in a quiet neighborhood and backing to a serene wooded lot, this home offers both privacy and peaceful surroundings. A spacious raised back deck with a retractable awning creates the perfect outdoor retreat, offering shade and comfort while overlooking the trees. Additional exterior upgrades include storm doors, Gutter Guards, and a hot water circulation system for added convenience and efficiency.
Inside, you'll find luxury LVP flooring throughout the main living areas. The gourmet kitchen is a standout, featuring painted cabinetry, a white island with striking granite countertops, a stainless steel double-bowl sink, subway tile backsplash, designer pendant lights, recessed lighting, and a suite of stainless steel appliances including a gas range. The family room is equally inviting with custom carpentry surrounding the gas fireplace, creating a cozy yet elegant focal point. Beyond the family room is office space overlooking private backyard.
The primary suite includes a ceiling fan, a custom walk-in closet with built-ins, and a spa-inspired bath with tile flooring, a gray dual vanity, and a tiled walk-in shower. Upstairs, a spacious bonus room with a full bath and closet serves as the ideal teen suite or guest retreat. Additional storage is available in the eaves. A tall walk-in crawl space beneath the house provides excellent flexibility - perfect for future workshop plans or extensive storage needs.
Built with 2x6 exterior walls, this home offers stronger structural integrity and enhanced energy efficiency compared to standard builds. Combined with thoughtful upgrades, professional landscaping, and easy access to Raleigh, this home is a rare find that checks all the boxes.
Don't miss your chance to experience this exceptional property - your private tour today!
Home Details
Home Type
- Single Family
Est. Annual Taxes
- $4,702
Year Built
- Built in 2019
Lot Details
- 9,583 Sq Ft Lot
- Interior Lot
- Few Trees
- Back Yard
HOA Fees
- $81 Monthly HOA Fees
Parking
- 2 Car Attached Garage
- Front Facing Garage
- Garage Door Opener
- Private Driveway
Home Design
- 1.5-Story Property
- Transitional Architecture
- Block Foundation
- Architectural Shingle Roof
- HardiePlank Type
Interior Spaces
- 2,310 Sq Ft Home
- Open Floorplan
- Crown Molding
- Smooth Ceilings
- High Ceiling
- Ceiling Fan
- Recessed Lighting
- Pendant Lighting
- Fireplace
- Awning
- Entrance Foyer
- Family Room
- Combination Kitchen and Dining Room
- Home Office
- Bonus Room
- Attic Fan
- Storm Doors
Kitchen
- Eat-In Kitchen
- Convection Oven
- Gas Range
- Free-Standing Range
- Microwave
- Freezer
- Ice Maker
- Dishwasher
- Stainless Steel Appliances
- Kitchen Island
- Granite Countertops
- Disposal
Flooring
- Carpet
- Ceramic Tile
- Luxury Vinyl Tile
Bedrooms and Bathrooms
- 3 Bedrooms
- Primary Bedroom on Main
- Walk-In Closet
- 3 Full Bathrooms
- Double Vanity
- Bathtub with Shower
- Shower Only in Primary Bathroom
- Walk-in Shower
Laundry
- Laundry Room
- Laundry on main level
Outdoor Features
- Exterior Lighting
- Outdoor Storage
- Rain Gutters
Schools
- Knightdale Elementary School
- Neuse River Middle School
- Knightdale High School
Utilities
- Central Heating and Cooling System
- Vented Exhaust Fan
- Underground Utilities
- Natural Gas Connected
- Gas Water Heater
- High Speed Internet
- Phone Available
- Cable TV Available
Listing and Financial Details
- Assessor Parcel Number 203
Community Details
Overview
- Charleston Management Association, Phone Number (919) 847-3003
- Built by H and H Homes
- Glenmere Subdivision
Amenities
- Clubhouse
- Party Room
Recreation
- Community Playground
- Community Pool
- Trails
Security
- Resident Manager or Management On Site
Map
Home Values in the Area
Average Home Value in this Area
Tax History
| Year | Tax Paid | Tax Assessment Tax Assessment Total Assessment is a certain percentage of the fair market value that is determined by local assessors to be the total taxable value of land and additions on the property. | Land | Improvement |
|---|---|---|---|---|
| 2024 | $4,685 | $489,237 | $85,000 | $404,237 |
| 2023 | $4,002 | $359,696 | $75,000 | $284,696 |
| 2022 | $3,867 | $359,696 | $75,000 | $284,696 |
| 2021 | $3,689 | $359,696 | $75,000 | $284,696 |
| 2020 | $3,689 | $359,696 | $75,000 | $284,696 |
| 2019 | $967 | $84,000 | $84,000 | $0 |
| 2018 | $911 | $84,000 | $84,000 | $0 |
| 2017 | $878 | $84,000 | $84,000 | $0 |
Property History
| Date | Event | Price | Change | Sq Ft Price |
|---|---|---|---|---|
| 09/02/2025 09/02/25 | Price Changed | $499,900 | -2.0% | $216 / Sq Ft |
| 07/18/2025 07/18/25 | For Sale | $510,000 | -- | $221 / Sq Ft |
Purchase History
| Date | Type | Sale Price | Title Company |
|---|---|---|---|
| Warranty Deed | $350,000 | None Available |
Mortgage History
| Date | Status | Loan Amount | Loan Type |
|---|---|---|---|
| Open | $279,920 | New Conventional |
Similar Homes in the area
Source: Doorify MLS
MLS Number: 10109614
APN: 1753.08-89-0480-000
- 427 Cedar Pond Ct
- 420 Cedar Pond Ct
- 317 Granite Acres Way
- 640 Marion Hills Way
- 521 Marion Hills Way
- Jordan Plan at Glenmere - Gardens
- The Willow E Plan at Glenmere - Cove
- 104 Princess Crescen
- 307 S Smithfield Rd
- 602 Keith St
- 321 N First Ave
- 665 Wilder Bloom Path
- 658 Wilder Bloom Path
- 0 Old Ferrell Rd
- 5412 Baywood Forest Dr
- 5321 Baywood Forest Dr
- 1028 Roundtable Ct
- 5105 Baywood Forest Dr
- 5412 Swordsman Ct
- 505 Twin Star Ln
- 621 Glen Manor Trail
- 100 Princess Crescen
- 5221 Cottage Bluff Ln
- 1000 Roundtable Ct
- 5005 Baffin Ct
- 3112 Varcroft Rd
- 3120 Varcroft Rd
- 341 Sugar Magnolia Ln
- 777 Fireball Ct
- 1009 Gelfield Rd
- 2048 Ballston Place
- 3032 Van Dorn Rd
- 2256 Ballston Place
- 4729 Plum Blossum Dr
- 110 Brookfield Dr
- 509 Southampton Dr
- 510 Southampton Dr
- 2310 W Cameo Ln
- 1100 Cannonball Run
- 1001 Mulford Ct Unit A1

