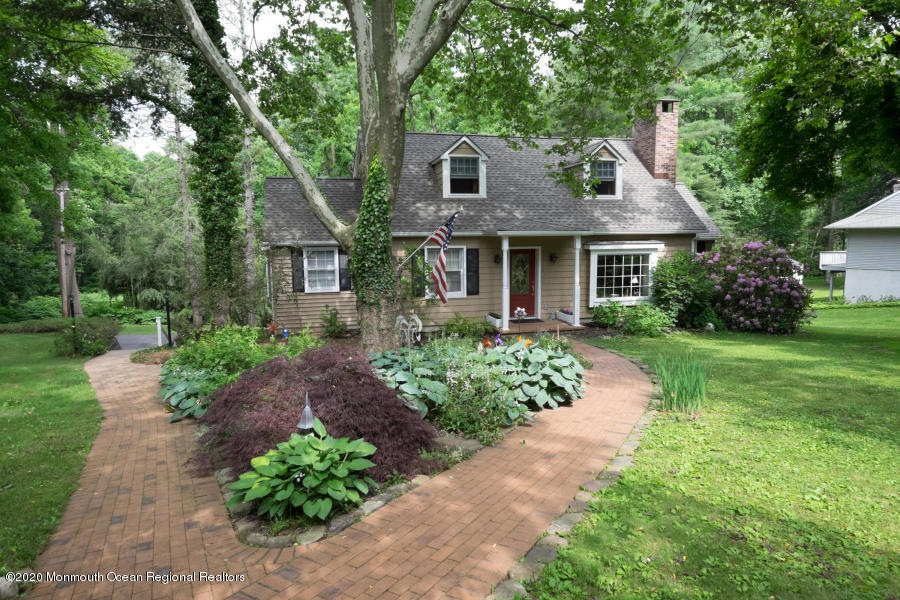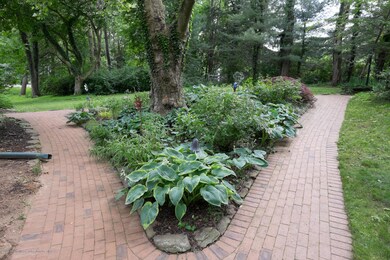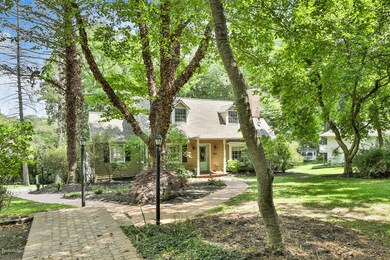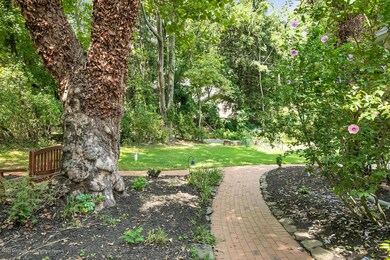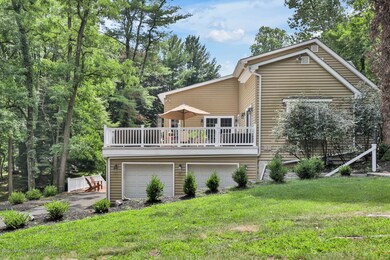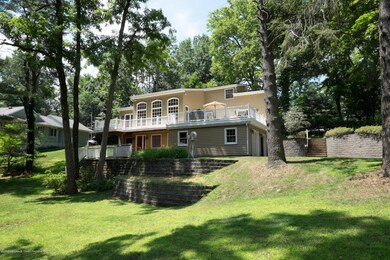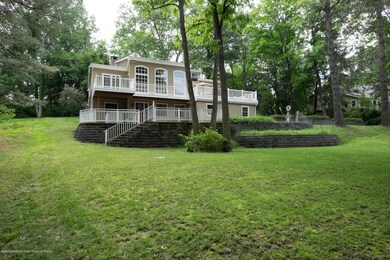
452 Crawfords Corner Rd Holmdel, NJ 07733
Highlights
- Custom Home
- New Kitchen
- Workshop
- Thompson Middle School Rated A-
- Deck
- No HOA
About This Home
As of October 2020Welcome home! Located in the Lincroft section of Middletown, this magnificent one of kind newly renovated 3/4 brm 3 full bath expanded cape on park like setting will exceed all your expectations. Open floor plan flows from the sunken living rm w/wood burning FP, into great rm with stunning natural views underneath a cathedral ceiling. Walk out to huge deck, perfect for bbq/entertaining. Newer bright and sunny EIK w/ample cabinet space. Large MS with newly renovated MB, his/her walk-in closets, skylights provide tons of natural light. Add'l newly renovated full bath on 2nd fl. w/gorgeous subway tiles. 2nd fl. brm has great view w/sliding door to deck. Fully finished walk out lower level boasts more park-like views, additional family room, w/brand new kitchen along w/full bath, as well as bonus room w/entry to garage, great mother-daughter opportunity! Located seconds from GSP and in Middletown's best school district. Too much to write...a must see, priced to sell. Will not last!
Last Agent to Sell the Property
C21 Thomson & Co. License #0563315 Listed on: 07/24/2020
Last Buyer's Agent
Glenn Gutkowski
Redfin Corporation
Home Details
Home Type
- Single Family
Est. Annual Taxes
- $10,733
Year Built
- Built in 1948
Lot Details
- 0.52 Acre Lot
- Lot Dimensions are 122 x 187
Parking
- 2 Car Attached Garage
- Carport
- Off-Street Parking
Home Design
- Custom Home
- Cape Cod Architecture
- Post and Beam
- Shingle Roof
Interior Spaces
- 3-Story Property
- Beamed Ceilings
- Skylights
- Wood Burning Fireplace
- Entrance Foyer
- Family Room Downstairs
- Living Room
- Finished Basement
- Workshop
- New Kitchen
Bedrooms and Bathrooms
- 3 Bedrooms
- Primary bedroom located on second floor
- 3 Full Bathrooms
Accessible Home Design
- Handicap Accessible
Outdoor Features
- Deck
- Covered patio or porch
- Shed
Schools
- Lincroft Elementary School
- Thompson Middle School
- Middle South High School
Utilities
- Central Air
- Heating System Uses Natural Gas
- Radiant Heating System
- Hot Water Heating System
- Well
- Natural Gas Water Heater
- Septic System
Community Details
- No Home Owners Association
Listing and Financial Details
- Assessor Parcel Number 32-01048-0000-00006
Ownership History
Purchase Details
Home Financials for this Owner
Home Financials are based on the most recent Mortgage that was taken out on this home.Purchase Details
Home Financials for this Owner
Home Financials are based on the most recent Mortgage that was taken out on this home.Purchase Details
Home Financials for this Owner
Home Financials are based on the most recent Mortgage that was taken out on this home.Purchase Details
Similar Homes in Holmdel, NJ
Home Values in the Area
Average Home Value in this Area
Purchase History
| Date | Type | Sale Price | Title Company |
|---|---|---|---|
| Deed | $618,000 | Evident Title Agency | |
| Deed | $545,000 | -- | |
| Deed | $549,900 | -- | |
| Deed | $345,000 | -- |
Mortgage History
| Date | Status | Loan Amount | Loan Type |
|---|---|---|---|
| Open | $538,000 | New Conventional | |
| Previous Owner | -- | No Value Available | |
| Previous Owner | $490,500 | New Conventional | |
| Previous Owner | $399,000 | New Conventional | |
| Previous Owner | $419,900 | No Value Available |
Property History
| Date | Event | Price | Change | Sq Ft Price |
|---|---|---|---|---|
| 10/01/2020 10/01/20 | Sold | $618,000 | +1.5% | $293 / Sq Ft |
| 08/06/2020 08/06/20 | Pending | -- | -- | -- |
| 07/24/2020 07/24/20 | For Sale | $609,000 | +11.7% | $289 / Sq Ft |
| 05/25/2016 05/25/16 | Sold | $545,000 | -- | $259 / Sq Ft |
Tax History Compared to Growth
Tax History
| Year | Tax Paid | Tax Assessment Tax Assessment Total Assessment is a certain percentage of the fair market value that is determined by local assessors to be the total taxable value of land and additions on the property. | Land | Improvement |
|---|---|---|---|---|
| 2024 | $11,700 | $686,800 | $280,800 | $406,000 |
| 2023 | $11,700 | $673,200 | $270,000 | $403,200 |
| 2022 | $11,877 | $653,900 | $270,000 | $383,900 |
| 2021 | $11,877 | $571,000 | $256,500 | $314,500 |
| 2020 | $10,902 | $509,900 | $202,500 | $307,400 |
| 2019 | $10,733 | $508,200 | $202,500 | $305,700 |
| 2018 | $10,380 | $479,000 | $202,500 | $276,500 |
| 2017 | $10,374 | $473,900 | $202,500 | $271,400 |
| 2016 | $10,050 | $471,600 | $207,000 | $264,600 |
| 2015 | $10,066 | $467,400 | $207,000 | $260,400 |
| 2014 | $9,820 | $445,000 | $207,000 | $238,000 |
Agents Affiliated with this Home
-
Stephen Massell
S
Seller's Agent in 2020
Stephen Massell
C21 Thomson & Co.
(732) 546-4384
1 in this area
2 Total Sales
-
G
Buyer's Agent in 2020
Glenn Gutkowski
Redfin Corporation
-
M
Seller's Agent in 2016
Matthew Taetsch
Keller Williams Realty East Monmouth
Map
Source: MOREMLS (Monmouth Ocean Regional REALTORS®)
MLS Number: 22025202
APN: 32-01048-0000-00006
- 79 Cypress Neck Rd
- 111 Crawfords Corner Rd
- 245 Borden Rd
- 17 Spalding Dr
- 9 Seven Oaks Dr
- 5 Eagle Hill Rd
- 18 Vaughn Dr
- 264 Sunnyside Rd
- 39 Seven Oaks Cir
- 23 Stratford Ln Unit 483
- 246 Sunnyside Rd
- 61 Windermere Rd
- 5 Laureen Ct
- 169 Pelican Rd
- 160 Pelican Rd
- 119 Borden Rd
- 7 Mccampbell Rd
- 7 E Parkway Place
- 49 Crane Ct
- 911 Middletown Lincroft Rd
