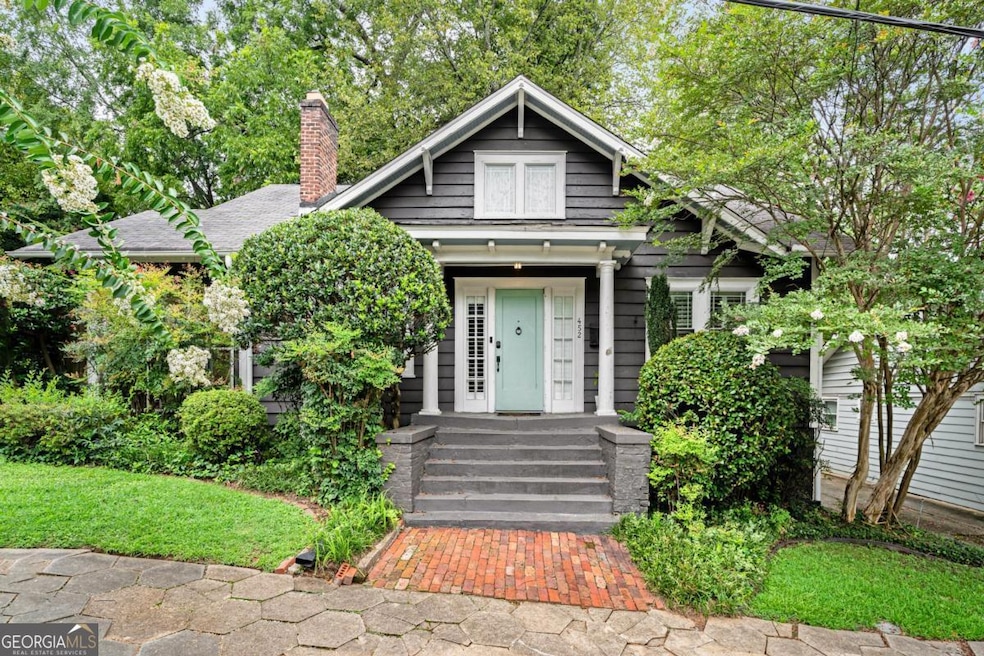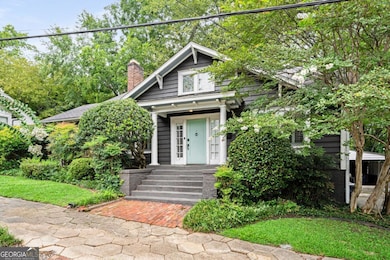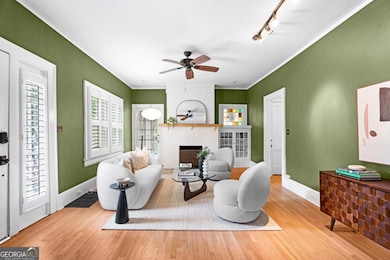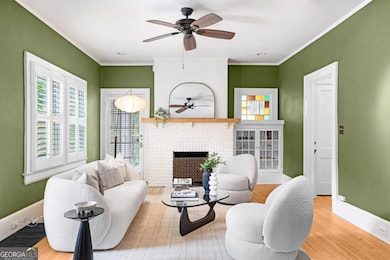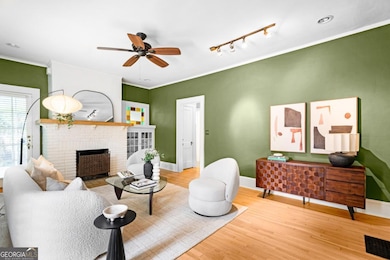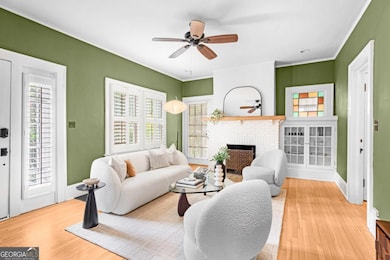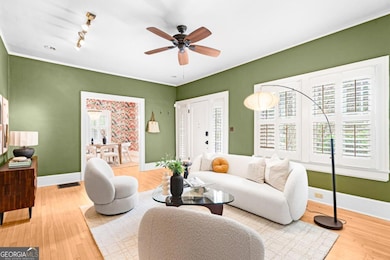452 Euclid Terrace NE Atlanta, GA 30307
Candler Park NeighborhoodEstimated payment $4,777/month
Highlights
- City View
- Craftsman Architecture
- Deck
- Mary Lin Elementary School Rated A-
- Dining Room Seats More Than Twelve
- Property is near public transit
About This Home
Perfectly situated on a picturesque, tree-lined street in the heart of Candler Park, this beautifully maintained home blends classic 1920's architecture with thoughtful modern updates. A welcoming family room with a working fireplace and custom built-ins flows seamlessly into the open, yet formal, dining room and an updated chef's kitchen with granite countertops, stainless steel appliances, and a breakfast bar. Two spacious main-level bedrooms flank a charming hall with two full baths, while the expansive upstairs bedroom serves as a true owner's suite, complete with a sitting area, en suite bathroom with soaking tub, and a massive walk-in closet. Enjoy the outdoors year-round on the gorgeous screened porch or in the private brick courtyard and fully fenced backyard-perfect for entertaining or quiet relaxation. Additional features include plantation shutters, a brand-new refrigerator, new water heater, recently refinished hardwood floors, and a flexible, flowing floor plan. All of this is within walking distance to the vibrant shops, dining, and nightlife of Little 5 Points and Candler Park, nature trails, and retail, with the highly sought-after Mary Lin Elementary just moments away. Offering a rare combination of historic charm, modern comfort, and an unbeatable location, this home is truly one of the area's standout opportunities. Home has driveway and carport parking for off-street use.
Home Details
Home Type
- Single Family
Year Built
- Built in 1920
Lot Details
- 5,227 Sq Ft Lot
- Back Yard Fenced
- Private Lot
Home Design
- Craftsman Architecture
- Bungalow
- Pillar, Post or Pier Foundation
- Composition Roof
- Wood Siding
Interior Spaces
- 2,178 Sq Ft Home
- 2-Story Property
- High Ceiling
- Plantation Shutters
- Living Room with Fireplace
- Dining Room Seats More Than Twelve
- Formal Dining Room
- Sun or Florida Room
- Wood Flooring
- City Views
- Unfinished Basement
Kitchen
- Microwave
- Dishwasher
- Solid Surface Countertops
- Disposal
Bedrooms and Bathrooms
- Split Bedroom Floorplan
- Walk-In Closet
- Low Flow Plumbing Fixtures
- Soaking Tub
- Separate Shower
Laundry
- Laundry in Mud Room
- Dryer
- Washer
Parking
- 2 Parking Spaces
- Carport
- Off-Street Parking
Outdoor Features
- Balcony
- Deck
Location
- Property is near public transit
- Property is near schools
- Property is near shops
- City Lot
Schools
- Lin Elementary School
- David T Howard Middle School
- Grady High School
Utilities
- Zoned Heating and Cooling
- Gas Water Heater
- Cable TV Available
Community Details
- No Home Owners Association
- Candler Park Subdivision
Map
Home Values in the Area
Average Home Value in this Area
Tax History
| Year | Tax Paid | Tax Assessment Tax Assessment Total Assessment is a certain percentage of the fair market value that is determined by local assessors to be the total taxable value of land and additions on the property. | Land | Improvement |
|---|---|---|---|---|
| 2025 | -- | $299,000 | $84,800 | $214,200 |
| 2024 | -- | $290,200 | $84,800 | $205,400 |
| 2023 | $7,671 | $282,000 | $82,440 | $199,560 |
| 2022 | $7,661 | $263,160 | $75,600 | $187,560 |
| 2021 | $6,855 | $251,280 | $75,600 | $175,680 |
| 2020 | $196 | $231,920 | $75,600 | $156,320 |
| 2019 | $94 | $243,040 | $34,040 | $209,000 |
| 2018 | $652 | $220,080 | $34,040 | $186,040 |
| 2017 | $1,127 | $212,760 | $34,040 | $178,720 |
| 2016 | $1,011 | $194,584 | $33,984 | $160,600 |
| 2014 | $582 | $200,880 | $34,040 | $166,840 |
Property History
| Date | Event | Price | List to Sale | Price per Sq Ft | Prior Sale |
|---|---|---|---|---|---|
| 10/22/2025 10/22/25 | Pending | -- | -- | -- | |
| 10/10/2025 10/10/25 | For Sale | $785,000 | +11.3% | $360 / Sq Ft | |
| 01/14/2022 01/14/22 | Sold | $705,000 | 0.0% | $344 / Sq Ft | View Prior Sale |
| 12/16/2021 12/16/21 | Off Market | $705,000 | -- | -- | |
| 12/08/2021 12/08/21 | Price Changed | $689,900 | -5.5% | $337 / Sq Ft | |
| 11/17/2021 11/17/21 | Price Changed | $729,900 | -2.7% | $356 / Sq Ft | |
| 11/05/2021 11/05/21 | For Sale | $749,900 | +19634.2% | $366 / Sq Ft | |
| 11/04/2021 11/04/21 | Pending | -- | -- | -- | |
| 08/16/2019 08/16/19 | Rented | $3,800 | 0.0% | -- | |
| 07/16/2019 07/16/19 | Price Changed | $3,800 | -5.0% | $2 / Sq Ft | |
| 05/30/2019 05/30/19 | For Rent | $4,000 | 0.0% | -- | |
| 04/27/2018 04/27/18 | Sold | $640,000 | -0.8% | $249 / Sq Ft | View Prior Sale |
| 03/20/2018 03/20/18 | Pending | -- | -- | -- | |
| 03/18/2018 03/18/18 | Price Changed | $645,000 | -1.5% | $251 / Sq Ft | |
| 03/06/2018 03/06/18 | Price Changed | $655,000 | -1.5% | $255 / Sq Ft | |
| 02/22/2018 02/22/18 | For Sale | $664,900 | +36.7% | $259 / Sq Ft | |
| 03/16/2015 03/16/15 | Sold | $486,500 | -7.3% | $189 / Sq Ft | View Prior Sale |
| 02/14/2015 02/14/15 | Pending | -- | -- | -- | |
| 10/13/2014 10/13/14 | For Sale | $525,000 | +12.8% | $204 / Sq Ft | |
| 06/29/2012 06/29/12 | Sold | $465,500 | -2.0% | $186 / Sq Ft | View Prior Sale |
| 05/10/2012 05/10/12 | Pending | -- | -- | -- | |
| 04/19/2012 04/19/12 | For Sale | $475,000 | -- | $190 / Sq Ft |
Purchase History
| Date | Type | Sale Price | Title Company |
|---|---|---|---|
| Warranty Deed | $705,000 | -- | |
| Warranty Deed | $640,000 | -- | |
| Limited Warranty Deed | -- | -- | |
| Warranty Deed | $486,500 | -- | |
| Warranty Deed | -- | -- | |
| Warranty Deed | $465,500 | -- | |
| Deed | $468,000 | -- | |
| Deed | $315,000 | -- |
Mortgage History
| Date | Status | Loan Amount | Loan Type |
|---|---|---|---|
| Open | $599,250 | Cash | |
| Previous Owner | $512,000 | New Conventional | |
| Previous Owner | $365,000 | New Conventional | |
| Previous Owner | $395,650 | New Conventional | |
| Previous Owner | $374,400 | New Conventional | |
| Previous Owner | $283,500 | No Value Available |
Source: Georgia MLS
MLS Number: 10622360
APN: 15-240-03-063
- 1225 Euclid Ave NE
- 1249 Mansfield Ave NE
- 1260 Mclendon Ave NE
- 1200 Mansfield Ave NE
- 1292 Euclid Ave NE
- 1213 Druid Place NE Unit NE
- 373 Moreland Ave NE Unit 302
- 542 Goldsboro Rd NE Unit D
- 543 Seminole Ave NE
- 314 Elmira Place NE
- 1070 Colquitt Ave NE
- 307 Josephine St NE
- 1355 31B Euclid Ave NE
- 572 Goldsboro Rd NE Unit B
- 1355 Euclid Ave NE Unit 31
- 1355 Euclid Ave NE Unit A-8
- 502 N Highland Ave NE
