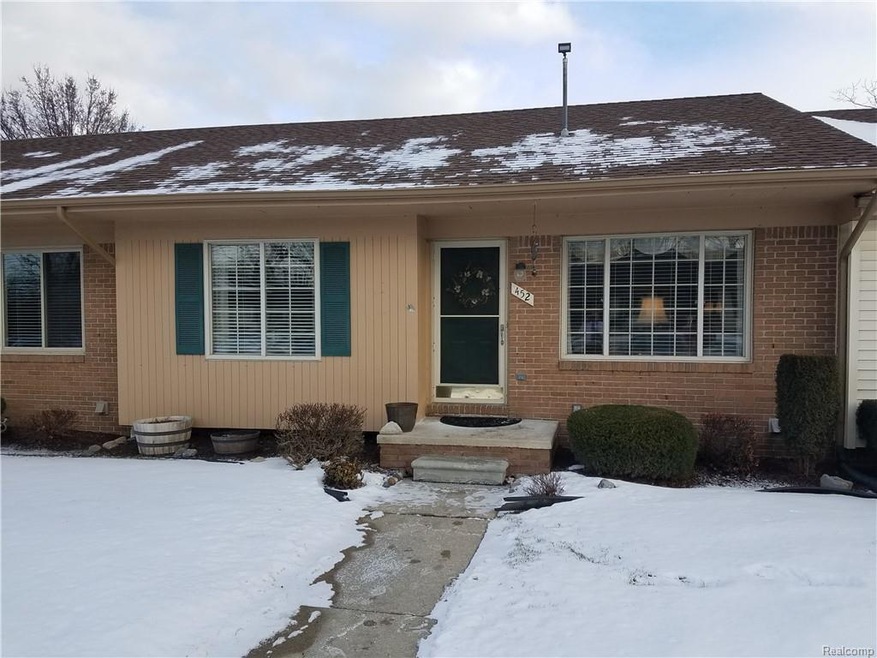
$179,000
- 2 Beds
- 1.5 Baths
- 986 Sq Ft
- 67976 Van Dyke Rd
- Unit 13
- Washington, MI
Highest and Best by 6:00 PM 5/26/2025 Welcome to this beautifully maintained Condo. This move-in-ready home offers comfort, convenience and a peaceful surrounding - perfect for easy living. This condo offers a patio with a beautiful park-like setting, perfect spot to relax. Kitchen is updated and fully equipped with appliances. Stove, refrigerator and microwave are all newer. Brand new
Elizabeth Rogers Realty Executives Home Towne Chesterfield
