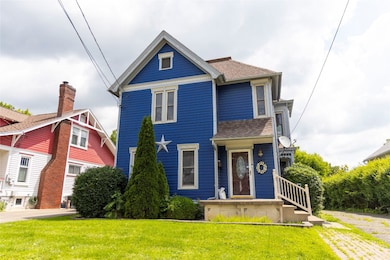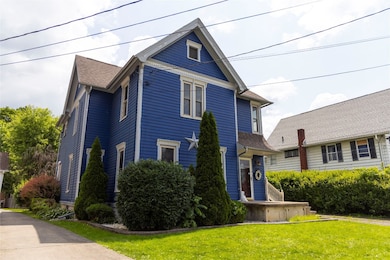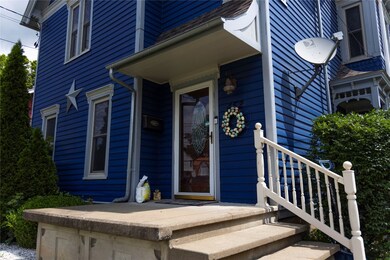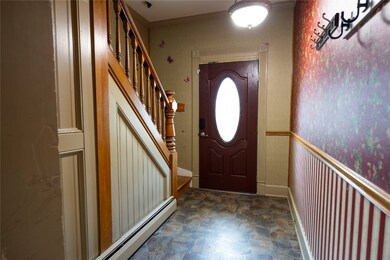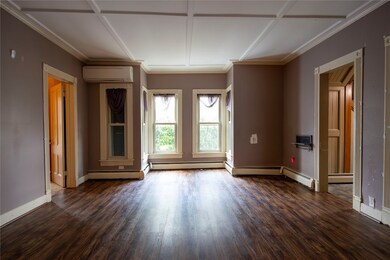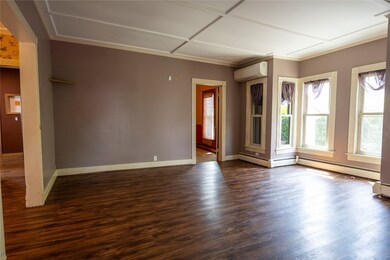452 Fulton St Waverly, NY 14892
Estimated payment $1,412/month
Highlights
- Mature Trees
- Covered Patio or Porch
- Dehumidifier
- Deck
- Fenced Yard
- 3-minute walk to Waverly Village Square
About This Home
This spacious 4–5 bedroom, 2 full bath Victorian-style home, built in 1866, blends charm and modern comfort. Featuring a deep lot perfect for pets, family members, or friends to enjoy, it’s conveniently located near downtown with an easy commute to PA, Owego, Elmira, or Horseheads. The kitchen is mostly updated, and laundry is on the first floor. Architectural shingles and a classic wooden exterior give it timeless appeal. Stay cool with mini splits on the main level and in the upstairs primary bedroom. Just 4 doors down from a convenience/liquor store and minutes to Broad St. dining, Two Rivers State Park (500+ acres), Soprano’s Market, Walmart, Shepard Hills Country Club, and Guthrie Robert Packer Hospital. Boiler is less than 5 years old - on demand water heater less than 4 years old - insulation added a couple years ago to the attic and walls! A unique blend of historic character and everyday convenience!
Listing Agent
EXIT REALTY HOMEWARD BOUND License #10401339133 Listed on: 06/24/2025

Home Details
Home Type
- Single Family
Est. Annual Taxes
- $5,241
Year Built
- Built in 1866
Lot Details
- Fenced Yard
- Landscaped
- Level Lot
- Mature Trees
- Garden
Home Design
- Stone Foundation
- Wood Siding
- Concrete Perimeter Foundation
Interior Spaces
- 2,288 Sq Ft Home
- 2-Story Property
- Insulated Windows
- Basement
- Crawl Space
Kitchen
- Oven
- Cooktop
- Microwave
- Dishwasher
- Disposal
Flooring
- Carpet
- Laminate
- Vinyl
Bedrooms and Bathrooms
- 4 Bedrooms
- 2 Full Bathrooms
Laundry
- Dryer
- Washer
Parking
- Driveway
- On-Street Parking
Outdoor Features
- Deck
- Covered Patio or Porch
- Shed
Schools
- Elm Street Elementary School
Utilities
- Dehumidifier
- Ductless Heating Or Cooling System
- Cooling System Mounted To A Wall/Window
- Radiator
- Heating System Uses Gas
- Baseboard Heating
- Hot Water Heating System
- Gas Water Heater
- Water Softener is Owned
- High Speed Internet
- Satellite Dish
- Cable TV Available
Map
Home Values in the Area
Average Home Value in this Area
Tax History
| Year | Tax Paid | Tax Assessment Tax Assessment Total Assessment is a certain percentage of the fair market value that is determined by local assessors to be the total taxable value of land and additions on the property. | Land | Improvement |
|---|---|---|---|---|
| 2024 | $5,137 | $102,300 | $11,000 | $91,300 |
| 2023 | $52 | $102,300 | $11,000 | $91,300 |
| 2022 | $4,978 | $102,300 | $11,000 | $91,300 |
| 2021 | $4,975 | $102,300 | $11,000 | $91,300 |
| 2020 | $4,148 | $102,300 | $11,000 | $91,300 |
| 2019 | $808 | $102,300 | $11,000 | $91,300 |
| 2018 | $4,036 | $102,300 | $11,000 | $91,300 |
| 2017 | $3,977 | $102,300 | $11,000 | $91,300 |
| 2016 | $3,900 | $102,300 | $11,000 | $91,300 |
| 2015 | -- | $102,300 | $11,000 | $91,300 |
| 2014 | -- | $102,300 | $11,000 | $91,300 |
Property History
| Date | Event | Price | List to Sale | Price per Sq Ft | Prior Sale |
|---|---|---|---|---|---|
| 11/11/2025 11/11/25 | Price Changed | $185,000 | -5.1% | $81 / Sq Ft | |
| 08/23/2025 08/23/25 | Price Changed | $195,000 | -2.5% | $85 / Sq Ft | |
| 06/24/2025 06/24/25 | For Sale | $200,000 | +40.6% | $87 / Sq Ft | |
| 06/26/2014 06/26/14 | Sold | $142,200 | +1.6% | $62 / Sq Ft | View Prior Sale |
| 05/27/2014 05/27/14 | Pending | -- | -- | -- | |
| 01/26/2014 01/26/14 | For Sale | $140,000 | -- | $61 / Sq Ft |
Purchase History
| Date | Type | Sale Price | Title Company |
|---|---|---|---|
| Deed | -- | None Available | |
| Deed | -- | None Available | |
| Deed | -- | None Available | |
| Deed | $144,160 | First Abstract | |
| Deed | $144,160 | First Abstract | |
| Deed | $134,000 | James Gabriel | |
| Deed | $134,000 | James Gabriel | |
| Interfamily Deed Transfer | -- | -- | |
| Interfamily Deed Transfer | -- | -- | |
| Interfamily Deed Transfer | -- | -- | |
| Interfamily Deed Transfer | -- | -- |
Mortgage History
| Date | Status | Loan Amount | Loan Type |
|---|---|---|---|
| Open | $126,000 | Stand Alone Refi Refinance Of Original Loan | |
| Closed | $126,000 | New Conventional | |
| Previous Owner | $139,624 | FHA | |
| Previous Owner | $131,572 | Purchase Money Mortgage |
Source: Greater Binghamton Association of REALTORS®
MLS Number: 331727
APN: 492001-166-019-0002-046-000-0000
- 448 Fulton St
- 451 Waverly St
- 424 Loder St
- 416 Loder St
- 440 Park Ave
- 419 Pennsylvania Ave
- 490 Fulton St
- 12 Lincoln Ave
- 2 Lincoln St
- 446 Pennsylvania Ave
- 6 1/2 Pine St
- 36-38 Orchard St
- 324 Chemung St
- 33 Cadwell Ave
- 110 1/2 Providence St
- 1 Blizzard St
- 469 Pennsylvania Ave
- 553 Clark St
- 471 Pennsylvania Ave
- 107 Center St
- 419 Pennsylvania Ave
- 619 N Lehigh Ave
- 334 W Lockhart St Unit 1
- 514 S Elmer Ave
- 307 N Main St
- 536 Harry Pipher Rd
- 559 Riverside Ave
- 260 Allen St Unit A
- 401 Apt A1 Maple Ave
- 401 Apartment 3A Maple Ave
- 626 Lewis St Unit 626
- 209 Franklin St Unit A
- 206 Franklin St Unit 206 Franklin St Unit B
- 100 W Water St
- 268 W Hudson St Unit B
- 434 Broadway St Unit 434
- 202 Franklin Apt B St
- 284 Sugar Run Ln
- 266 Sugar Run Ln
- 154-184 N Main St

