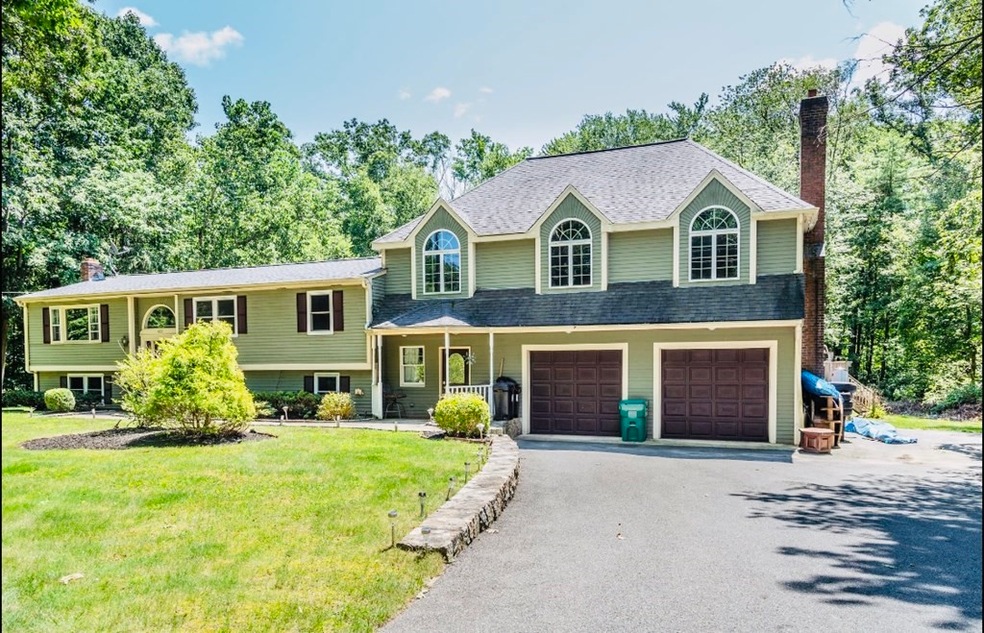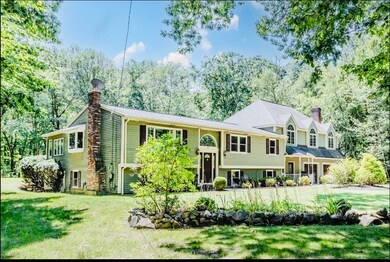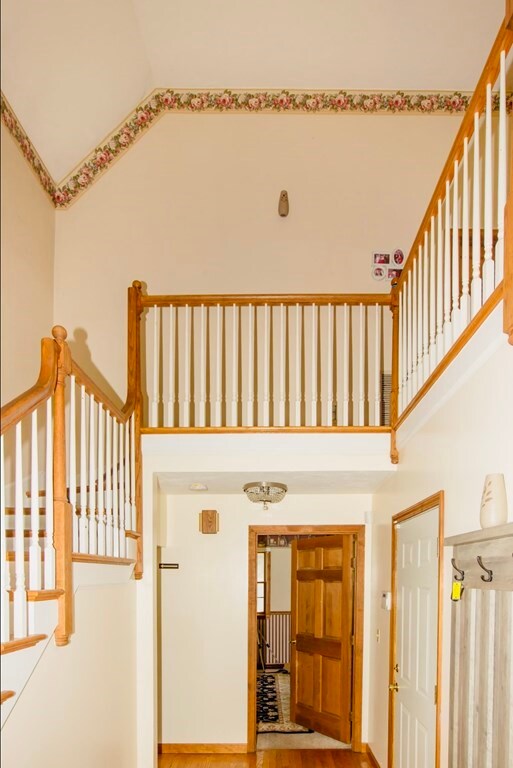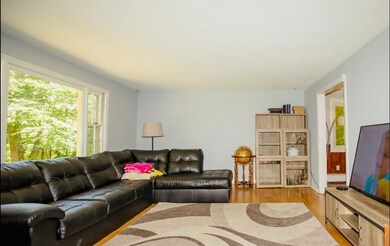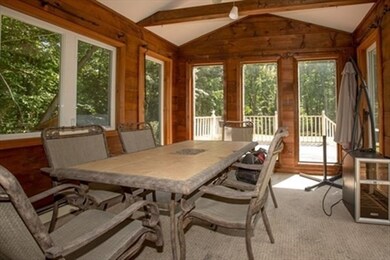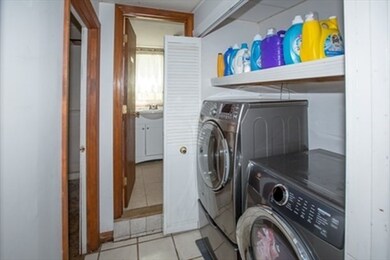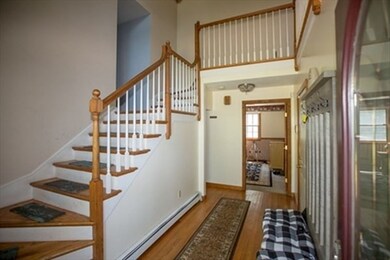
452 Hazel St Uxbridge, MA 01569
About This Home
As of January 2022Beautiful views from nearly every room! Beautiful house with a potential for an IN- LAW apt! This beauty sits on just over an acre of land with a private backyard and plenty parking for the whole family! Large addition includes master bed with cathedral ceiling and exquisite master bath with double sinks and tile adorned Jacuzzi/tub. Cozy sunroom and lots of space for the entire family Come in and check it out, you will not regret! This is a motivated seller and needs to relocate ! BRAND NEW SEPTIC just installed /2020 to save time and money $$$ . Easy to show but by appointment only .
Last Agent to Sell the Property
Coldwell Banker Realty - Westwood Listed on: 11/10/2021

Home Details
Home Type
- Single Family
Est. Annual Taxes
- $74
Year Built
- 1979
Parking
- 2
Flooring
- Wood Flooring
Ownership History
Purchase Details
Home Financials for this Owner
Home Financials are based on the most recent Mortgage that was taken out on this home.Purchase Details
Home Financials for this Owner
Home Financials are based on the most recent Mortgage that was taken out on this home.Purchase Details
Home Financials for this Owner
Home Financials are based on the most recent Mortgage that was taken out on this home.Purchase Details
Similar Homes in Uxbridge, MA
Home Values in the Area
Average Home Value in this Area
Purchase History
| Date | Type | Sale Price | Title Company |
|---|---|---|---|
| Not Resolvable | $539,900 | None Available | |
| Not Resolvable | $425,000 | None Available | |
| Deed | $438,500 | -- | |
| Deed | $142,000 | -- |
Mortgage History
| Date | Status | Loan Amount | Loan Type |
|---|---|---|---|
| Open | $552,317 | Purchase Money Mortgage | |
| Previous Owner | $403,750 | New Conventional | |
| Previous Owner | $351,500 | Stand Alone Refi Refinance Of Original Loan | |
| Previous Owner | $394,650 | Purchase Money Mortgage | |
| Previous Owner | $143,000 | No Value Available | |
| Previous Owner | $30,000 | No Value Available |
Property History
| Date | Event | Price | Change | Sq Ft Price |
|---|---|---|---|---|
| 01/31/2022 01/31/22 | Sold | $539,000 | -0.2% | $156 / Sq Ft |
| 11/19/2021 11/19/21 | Pending | -- | -- | -- |
| 11/10/2021 11/10/21 | For Sale | $539,900 | +27.0% | $157 / Sq Ft |
| 11/23/2020 11/23/20 | Sold | $425,000 | 0.0% | $113 / Sq Ft |
| 05/09/2020 05/09/20 | Pending | -- | -- | -- |
| 03/26/2020 03/26/20 | Price Changed | $425,000 | -2.3% | $113 / Sq Ft |
| 03/26/2020 03/26/20 | For Sale | $435,000 | 0.0% | $116 / Sq Ft |
| 03/16/2020 03/16/20 | Pending | -- | -- | -- |
| 02/04/2020 02/04/20 | For Sale | $435,000 | -- | $116 / Sq Ft |
Tax History Compared to Growth
Tax History
| Year | Tax Paid | Tax Assessment Tax Assessment Total Assessment is a certain percentage of the fair market value that is determined by local assessors to be the total taxable value of land and additions on the property. | Land | Improvement |
|---|---|---|---|---|
| 2025 | $74 | $565,200 | $143,200 | $422,000 |
| 2024 | $7,147 | $553,200 | $131,200 | $422,000 |
| 2023 | $6,477 | $464,300 | $119,300 | $345,000 |
| 2022 | $6,346 | $418,600 | $108,200 | $310,400 |
| 2021 | $5,845 | $369,500 | $103,400 | $266,100 |
| 2020 | $5,728 | $342,200 | $107,400 | $234,800 |
| 2019 | $5,769 | $332,500 | $99,400 | $233,100 |
| 2018 | $5,498 | $320,200 | $99,400 | $220,800 |
| 2017 | $5,892 | $347,400 | $93,000 | $254,400 |
| 2016 | $6,223 | $354,200 | $95,900 | $258,300 |
| 2015 | $6,093 | $350,200 | $95,900 | $254,300 |
Agents Affiliated with this Home
-

Seller's Agent in 2022
Andreia Dasilva
Coldwell Banker Realty - Westwood
(857) 800-1033
1 in this area
91 Total Sales
-
J
Buyer's Agent in 2022
Janet Dolber
DeVries Dolber Realty, LLC
(508) 887-5136
3 in this area
59 Total Sales
-
F
Seller's Agent in 2020
Ferrari Property Group
Keller Williams Pinnacle Central
(508) 754-3020
2 in this area
166 Total Sales
-

Seller Co-Listing Agent in 2020
Gizely Guimaraes
Keller Williams Pinnacle Central
(508) 614-0953
3 in this area
58 Total Sales
-

Buyer's Agent in 2020
Tom DeCarlo
Real Broker MA, LLC
(781) 858-5124
13 in this area
403 Total Sales
Map
Source: MLS Property Information Network (MLS PIN)
MLS Number: 72918263
APN: UXBR-000230-000924
