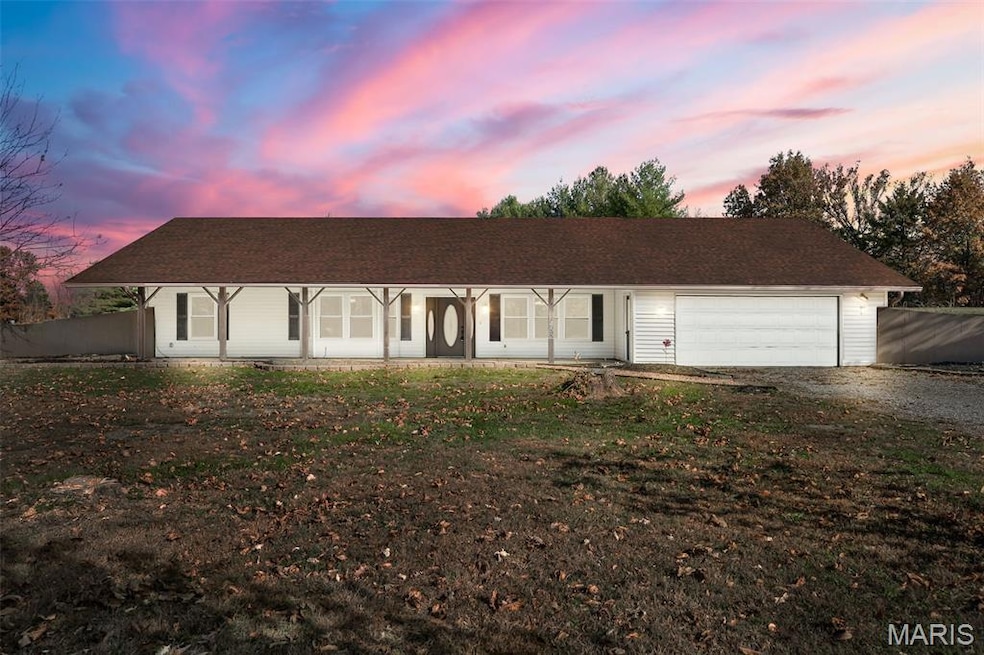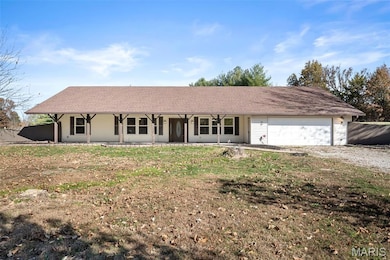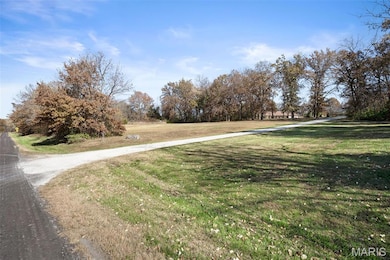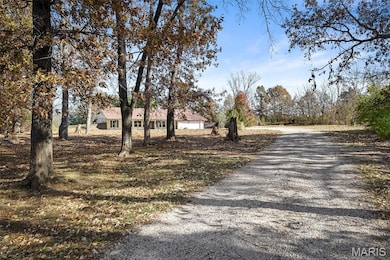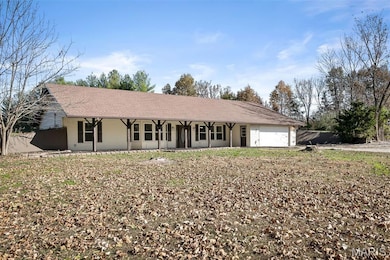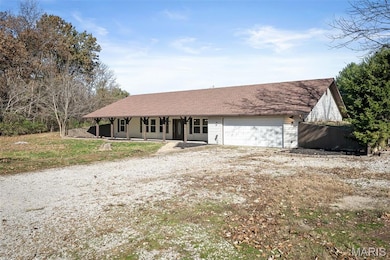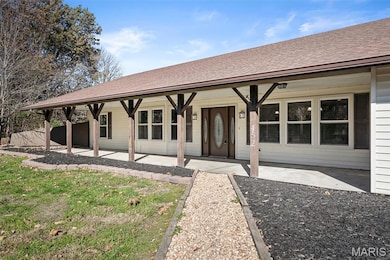452 Highway Ff Jonesburg, MO 63351
Estimated payment $3,289/month
Highlights
- Hot Property
- RV Access or Parking
- Wooded Lot
- Horses Allowed On Property
- Waterfront
- High Ceiling
About This Home
Discover the perfect blend of modern updates and peaceful country living in this newly renovated, custom-built earth-contact ranch on 13.5 acres of flat, lush land with highway frontage. Enjoy privacy, space, and your own private, stocked lake.
Inside, the light-filled living and dining areas flow into a beautifully updated kitchen with new soft-close cabinetry, butcher block counters,bronze hardware, and new lighting. The oversized 2-car garage offers dedicated tool and utility rooms for additional storage and workspaces.
The primary ensuite features a newly refreshed bath with new vanities, toilets, and a brand new shower surround. Two additional bedrooms and a second updated bath provide comfort for family or guests.
Recent 2025 upgrades include: new waterproof LVP flooring, fresh paint throughout, new baseboards, 6-panel doors, updated light fixtures, new HVAC, new garage door/opener, updated electrical outlets and covers, accent wall paneling, and laundry room epoxy flooring.
Zoned agricultural with a private well and septic lagoon, this property offers endless possibilities: hobby farming, recreation, expansion, or simply enjoying the tranquility. Located minutes from Jonesburg and I-70, offering easy access to amenities while maintaining total privacy.
Listing Agent
Coldwell Banker Realty - Gundaker License #2024036656 Listed on: 11/14/2025

Home Details
Home Type
- Single Family
Est. Annual Taxes
- $1,582
Year Built
- Built in 1989
Lot Details
- 13.58 Acre Lot
- Waterfront
- Wooded Lot
Parking
- 2 Car Attached Garage
- Oversized Parking
- Garage Door Opener
- RV Access or Parking
Home Design
- Earth Berm
- Vinyl Siding
Interior Spaces
- 1-Story Property
- High Ceiling
- Ceiling Fan
- Window Treatments
- Bay Window
- Living Room
- Formal Dining Room
- Workshop
- Storage Room
- Attic Fan
Kitchen
- Walk-In Pantry
- Electric Oven
- Electric Range
- Dishwasher
- Kitchen Island
Flooring
- Carpet
- Concrete
- Luxury Vinyl Plank Tile
Bedrooms and Bathrooms
- 3 Bedrooms
- 2 Full Bathrooms
Laundry
- Laundry Room
- Laundry on main level
Schools
- Jonesburg Elem. Elementary School
- Montgomery Co. Middle School
- Montgomery Co. High School
Utilities
- Forced Air Heating and Cooling System
- Well
- Electric Water Heater
- Lagoon System
Additional Features
- Covered Patio or Porch
- Horses Allowed On Property
Listing and Financial Details
- Assessor Parcel Number 09-4.0-20-000-000-003.004
Map
Home Values in the Area
Average Home Value in this Area
Tax History
| Year | Tax Paid | Tax Assessment Tax Assessment Total Assessment is a certain percentage of the fair market value that is determined by local assessors to be the total taxable value of land and additions on the property. | Land | Improvement |
|---|---|---|---|---|
| 2025 | $1,582 | $29,010 | $0 | $0 |
| 2024 | $1,582 | $26,830 | $0 | $0 |
| 2023 | $1,591 | $26,830 | $0 | $0 |
| 2022 | $1,531 | $25,800 | $0 | $0 |
| 2021 | $0 | $25,800 | $0 | $0 |
| 2020 | $1,400 | $23,920 | $0 | $0 |
| 2019 | $1,398 | $23,920 | $0 | $0 |
| 2018 | $1,386 | $23,920 | $0 | $0 |
| 2017 | $1,372 | $23,920 | $0 | $0 |
| 2016 | $1,374 | $23,920 | $0 | $0 |
| 2015 | -- | $23,920 | $0 | $0 |
| 2011 | -- | $0 | $0 | $0 |
Property History
| Date | Event | Price | List to Sale | Price per Sq Ft |
|---|---|---|---|---|
| 11/14/2025 11/14/25 | For Sale | $599,000 | -- | $364 / Sq Ft |
Source: MARIS MLS
MLS Number: MIS25029691
APN: 09-4.0-20-000-000-003.004
- 00 Red Oak Rd
- 14.57 Acres Red Oak Rd
- 25346 Pin Oak Rd
- 422 Hickory Wood Rd
- 00 Emron Farm Rd
- 38569 Canelos Farm Rd
- 207 E Foreman St
- 6 Dogwood Ct
- 00 State Highway Jj
- 5 Redbud Cir
- 214 N 3rd St
- 110 W Lion St
- 00 Kaminski Rd
- 6 Heron Ln
- 19.78 W Booneslick Rd
- 109 W Booneslick Rd
- 103 Jimmy H Dr
- 203 Jimmy H Dr
- 101 Stacey Place Unit A
- 108 Jimmy H Dr
- 2300 Donna Maria Dr Unit B
- 1 Proactive Dr
- 1 Proactive Dr
- 1 Proactive Dr
- 1 Proactive Dr
- 510 Cherry St
- 201 Roanoke Dr
- 411 Split Rail Dr
- 100 Parkview Dr
- 2 Spring Hill Cir
- 1401 Northridge Place
- 6395 Cedar Hill Ln
- 6000-9000 Boone Street Commons Ct
- 140 Liberty Valley Dr
- 4 Santo Domingo Dr
- 32 Elm Tree Rd
- 1145 Marathon Dr
- 4 Quail Run Cir
- 140 Autumn Oaks Dr
- 48 Huntleigh Park Ct
