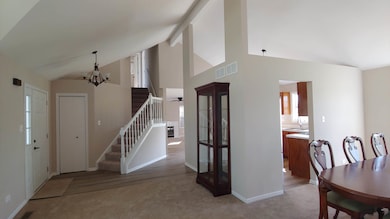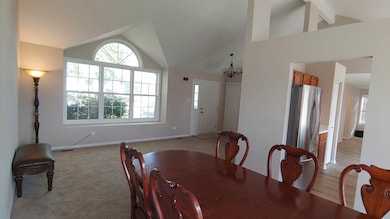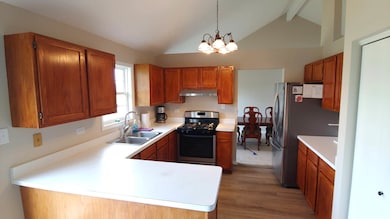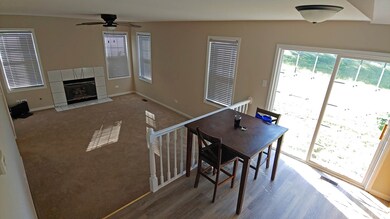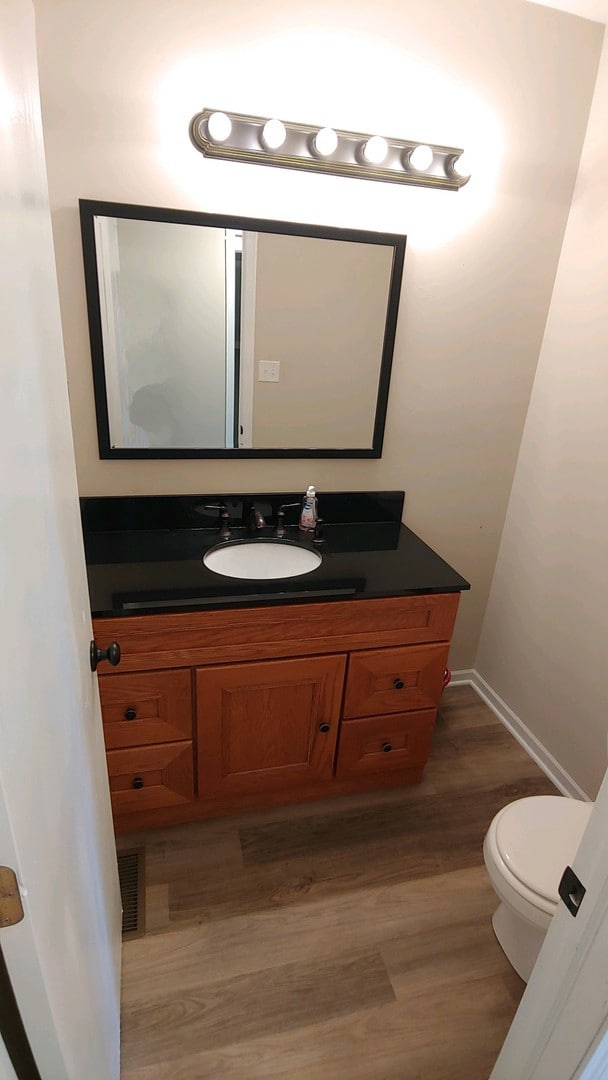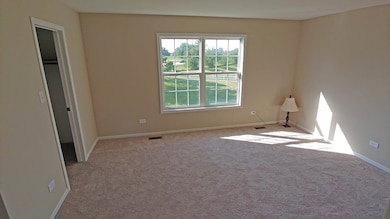
452 Leahy Cir Manteno, IL 60950
Estimated payment $2,306/month
Highlights
- Very Popular Property
- Laundry Room
- Dining Room
- Living Room
- Central Air
- Ceiling Fan
About This Home
Welcome to this charming 3-bedroom home nestled on a spacious half-acre lot in the peaceful town of Manteno, IL. Step inside to find high ceilings that create an open, airy feel throughout the main living areas. The eat-in kitchen offers plenty of space for family meals and entertaining, featuring ample cabinetry and natural light. All three bedrooms provide comfort and privacy, with generous closet space. The full basement offers endless possibilities-ideal for additional living space, storage, or a home gym. Outside, enjoy the expansive yard, perfect for gardening, gatherings, or simply relaxing in your own private oasis. Don't miss the opportunity to make this well-maintained property your new home!
Home Details
Home Type
- Single Family
Est. Annual Taxes
- $6,134
Year Built
- Built in 1998 | Remodeled in 2025
Lot Details
- 0.5 Acre Lot
- Lot Dimensions are 75x161.22x100x93.25x169
- Property is zoned SINGL
Parking
- 2 Car Garage
- Driveway
- Parking Included in Price
Home Design
- Brick Exterior Construction
Interior Spaces
- 1,785 Sq Ft Home
- 2-Story Property
- Ceiling Fan
- Gas Log Fireplace
- Family Room
- Living Room
- Dining Room
- Laundry Room
Flooring
- Carpet
- Laminate
Bedrooms and Bathrooms
- 3 Bedrooms
- 3 Potential Bedrooms
Basement
- Partial Basement
- Sump Pump
Utilities
- Central Air
- Heating System Uses Natural Gas
Community Details
- Park West Subdivision
Map
Home Values in the Area
Average Home Value in this Area
Tax History
| Year | Tax Paid | Tax Assessment Tax Assessment Total Assessment is a certain percentage of the fair market value that is determined by local assessors to be the total taxable value of land and additions on the property. | Land | Improvement |
|---|---|---|---|---|
| 2024 | $6,134 | $77,811 | $14,626 | $63,185 |
| 2023 | $5,975 | $72,118 | $13,418 | $58,700 |
| 2022 | $5,466 | $63,803 | $12,116 | $51,687 |
| 2021 | $5,612 | $64,441 | $12,116 | $52,325 |
| 2020 | $5,502 | $61,852 | $11,792 | $50,060 |
| 2019 | $5,430 | $60,848 | $11,675 | $49,173 |
| 2018 | $5,122 | $58,984 | $11,502 | $47,482 |
| 2017 | $4,655 | $56,985 | $11,388 | $45,597 |
| 2016 | $4,475 | $57,511 | $11,388 | $46,123 |
| 2015 | $4,405 | $54,927 | $11,165 | $43,762 |
| 2014 | $4,217 | $54,904 | $12,265 | $42,639 |
| 2013 | -- | $55,943 | $12,389 | $43,554 |
Property History
| Date | Event | Price | Change | Sq Ft Price |
|---|---|---|---|---|
| 07/14/2025 07/14/25 | For Sale | $324,900 | -- | $182 / Sq Ft |
Purchase History
| Date | Type | Sale Price | Title Company |
|---|---|---|---|
| Grant Deed | $185,000 | Standard Title |
Mortgage History
| Date | Status | Loan Amount | Loan Type |
|---|---|---|---|
| Previous Owner | $145,600 | New Conventional |
Similar Homes in Manteno, IL
Source: Midwest Real Estate Data (MRED)
MLS Number: 12419211
APN: 03-02-16-422-009
- 833 Poe St
- 18 LOTS Willow Rd
- LOT #9 Willow Rd
- 610 Sandburg Dr
- 493 Parseghian Place
- 1016 Spring St
- 0 N Cypress Dr
- 496 Water Tower Rd N
- 447 Water Tower Rd S
- 873 Beauchamp Ave
- 895 Willow Rd
- 901 Willow Rd
- 203 Jefferson St
- 933 Willow Rd
- 1080 W Longfellow Dr
- 1096 Windfield Dr
- 396 W 8th St
- 117 Church St
- 1024 Lincoln Dr
- 1201 N Maple St
- 1678 Raven Dr
- 109 E Division St Unit 109
- 516 S Second St
- 164 Karen Dr
- 1265 Winans Ave
- 341 Gettysburg Dr Unit 1
- 29837 Illinois 50 Unit E7
- 369 E Broadway St Unit 369
- 275 S Douglas Ave
- 29221 S Elevator Rd
- 615 W South St
- 1323 Sioux Turn
- 1321 Sioux Turn
- 1319 Sioux Turn
- 250 N Entrance Ave Unit 9B
- 200 N Crestlane Dr
- 185 N Entrance Ave Unit 2
- 558 E Merchant St Unit 2
- 255 S 5th Ave
- 1154 E Maple St

