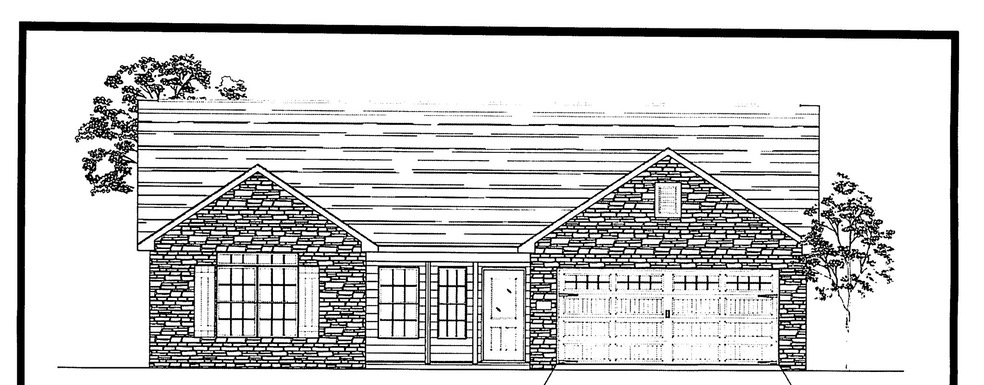
452 Limestone Ct E Lafayette, IN 47909
Highlights
- Primary Bedroom Suite
- Wood Flooring
- Cul-De-Sac
- Ranch Style House
- Covered patio or porch
- 2 Car Attached Garage
About This Home
As of April 2023Brand New Majestic Custom Home The Springfield featuring 3 bedrooms plus a den. Kitchen features a full compliment of stainless steel appliances. The breakfast nook is spacious and leads to the patio out back. The great room is expansive and features a gas log fireplace. The master bedroom features dual sinks, a tiled shower and a walk in closet. The back yard is fenced and the front yard features an irrigation system. Make this beautiful new Majestic Home yours today!
Last Buyer's Agent
Craig Charters
Indiana Integrity REALTORS
Home Details
Home Type
- Single Family
Est. Annual Taxes
- $2,569
Year Built
- Built in 2018
Lot Details
- 7,754 Sq Ft Lot
- Lot Dimensions are 62x125
- Cul-De-Sac
- Privacy Fence
- Wood Fence
- Landscaped
- Level Lot
- Irrigation
Parking
- 2 Car Attached Garage
- Garage Door Opener
- Driveway
Home Design
- Ranch Style House
- Slab Foundation
- Shingle Roof
- Asphalt Roof
- Stone Exterior Construction
- Vinyl Construction Material
Interior Spaces
- 1,602 Sq Ft Home
- Ceiling Fan
- Gas Log Fireplace
- Double Pane Windows
- Pocket Doors
- Entrance Foyer
- Living Room with Fireplace
- Fire and Smoke Detector
- Electric Dryer Hookup
Kitchen
- Oven or Range
- Laminate Countertops
- Disposal
Flooring
- Wood
- Carpet
- Ceramic Tile
Bedrooms and Bathrooms
- 3 Bedrooms
- Primary Bedroom Suite
- Walk-In Closet
- 2 Full Bathrooms
- Double Vanity
- Bathtub with Shower
- Separate Shower
Attic
- Storage In Attic
- Pull Down Stairs to Attic
Eco-Friendly Details
- Energy-Efficient Appliances
- Energy-Efficient Windows with Low Emissivity
- Energy-Efficient HVAC
- Energy-Efficient Insulation
- Energy-Efficient Doors
- ENERGY STAR/Reflective Roof
- Energy-Efficient Thermostat
Schools
- Mayflower Mill Elementary School
- Southwestern Middle School
- Mc Cutcheon High School
Utilities
- Forced Air Heating and Cooling System
- Heating System Uses Gas
- ENERGY STAR Qualified Water Heater
- Cable TV Available
Additional Features
- Covered patio or porch
- Suburban Location
Community Details
- Cobblestone Subdivision
Listing and Financial Details
- Assessor Parcel Number 79-11-05-130-002.000-033
Ownership History
Purchase Details
Home Financials for this Owner
Home Financials are based on the most recent Mortgage that was taken out on this home.Purchase Details
Home Financials for this Owner
Home Financials are based on the most recent Mortgage that was taken out on this home.Purchase Details
Similar Homes in Lafayette, IN
Home Values in the Area
Average Home Value in this Area
Purchase History
| Date | Type | Sale Price | Title Company |
|---|---|---|---|
| Warranty Deed | $282,000 | None Listed On Document | |
| Warranty Deed | -- | None Available | |
| Deed | -- | -- |
Mortgage History
| Date | Status | Loan Amount | Loan Type |
|---|---|---|---|
| Open | $276,760 | FHA | |
| Previous Owner | $207,733 | VA | |
| Previous Owner | $205,567 | VA |
Property History
| Date | Event | Price | Change | Sq Ft Price |
|---|---|---|---|---|
| 04/14/2023 04/14/23 | Sold | $275,000 | -4.8% | $172 / Sq Ft |
| 03/07/2023 03/07/23 | Pending | -- | -- | -- |
| 03/07/2023 03/07/23 | Price Changed | $289,000 | -3.3% | $180 / Sq Ft |
| 02/21/2023 02/21/23 | For Sale | $299,000 | +50.3% | $187 / Sq Ft |
| 05/08/2019 05/08/19 | Sold | $199,000 | -0.5% | $124 / Sq Ft |
| 03/29/2019 03/29/19 | Pending | -- | -- | -- |
| 10/04/2018 10/04/18 | For Sale | $199,900 | -- | $125 / Sq Ft |
Tax History Compared to Growth
Tax History
| Year | Tax Paid | Tax Assessment Tax Assessment Total Assessment is a certain percentage of the fair market value that is determined by local assessors to be the total taxable value of land and additions on the property. | Land | Improvement |
|---|---|---|---|---|
| 2024 | $2,569 | $271,400 | $48,000 | $223,400 |
| 2023 | $2,569 | $256,900 | $48,000 | $208,900 |
| 2022 | $2,088 | $208,800 | $30,000 | $178,800 |
| 2021 | $1,977 | $197,700 | $30,000 | $167,700 |
| 2020 | $1,815 | $181,500 | $30,000 | $151,500 |
| 2019 | $1,254 | $130,500 | $30,000 | $100,500 |
| 2018 | $631 | $25,000 | $25,000 | $0 |
Agents Affiliated with this Home
-
C
Seller's Agent in 2023
Craig Charters
Indiana Integrity REALTORS
(765) 413-5972
-
Brandi Shaw

Buyer's Agent in 2023
Brandi Shaw
Indiana Realty Group
(765) 543-2094
117 Total Sales
-
Christine Clugh Thomas

Seller's Agent in 2019
Christine Clugh Thomas
Raeco Realty
(765) 404-0622
51 Total Sales
Map
Source: Indiana Regional MLS
MLS Number: 201845055
APN: 79-11-05-130-002.000-033
- 532 Duroc Ct Unit A
- 119 Kinkaid Dr
- 111 Kinkaid Dr
- 117 Kensal Ct
- 3227 Townsend Dr
- 125 Durkees Run Dr
- 1008 Beck Ln
- 1104 Alder Dr
- 1219 Davis Dr
- 3317 Jacob Place
- 1903 Skyline Rd
- 2117 Crestview Ct
- 910 S Southland Dr
- 3454 Teasdale Ct
- 1741 Skyline Rd
- 3448 Sussex Ln
- 1757 Mill Pond Ln
- 1745 Mill Pond Ln
- 1733 Mill Pond Ln
- 2520 Foxhall Dr

